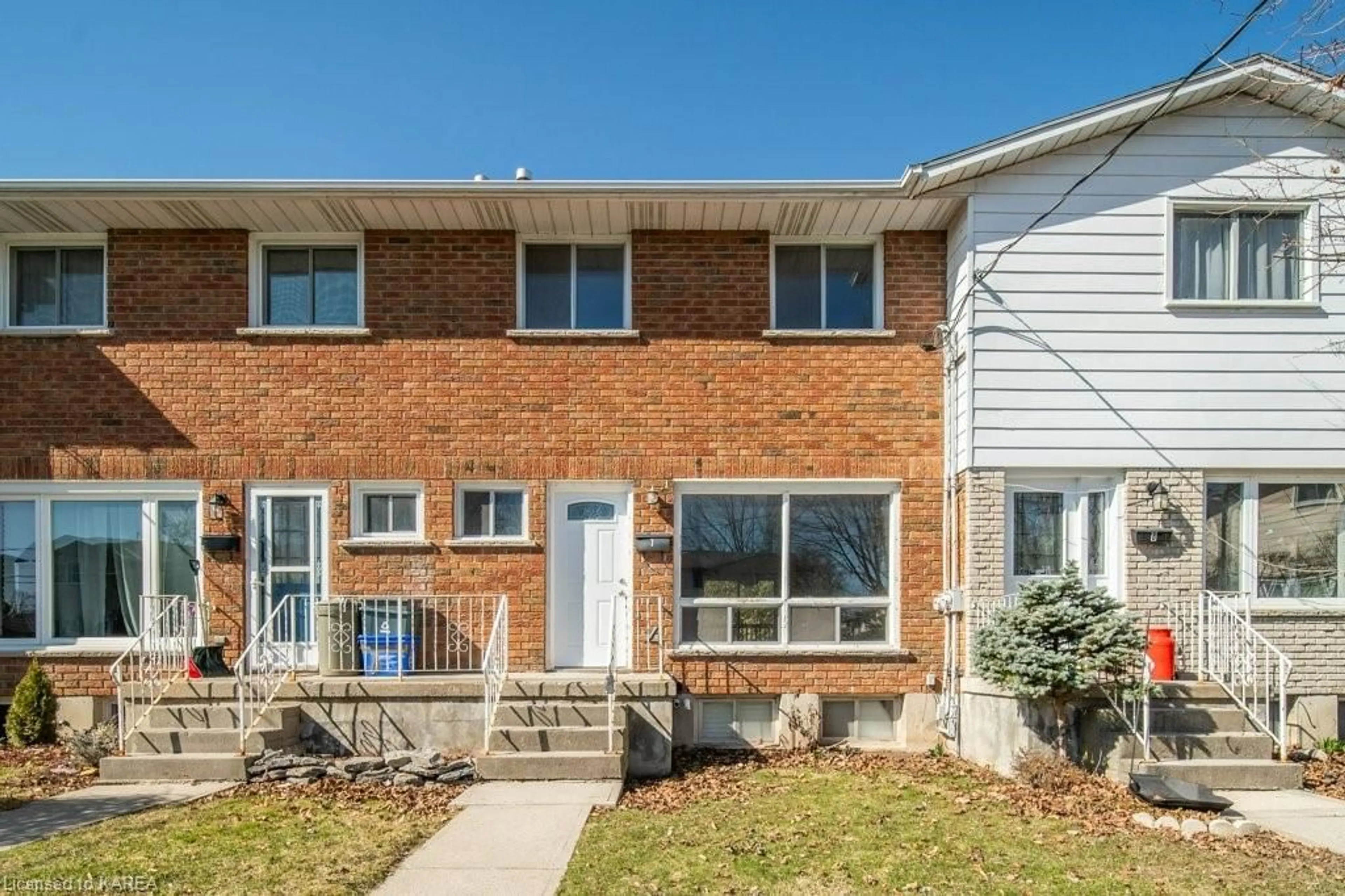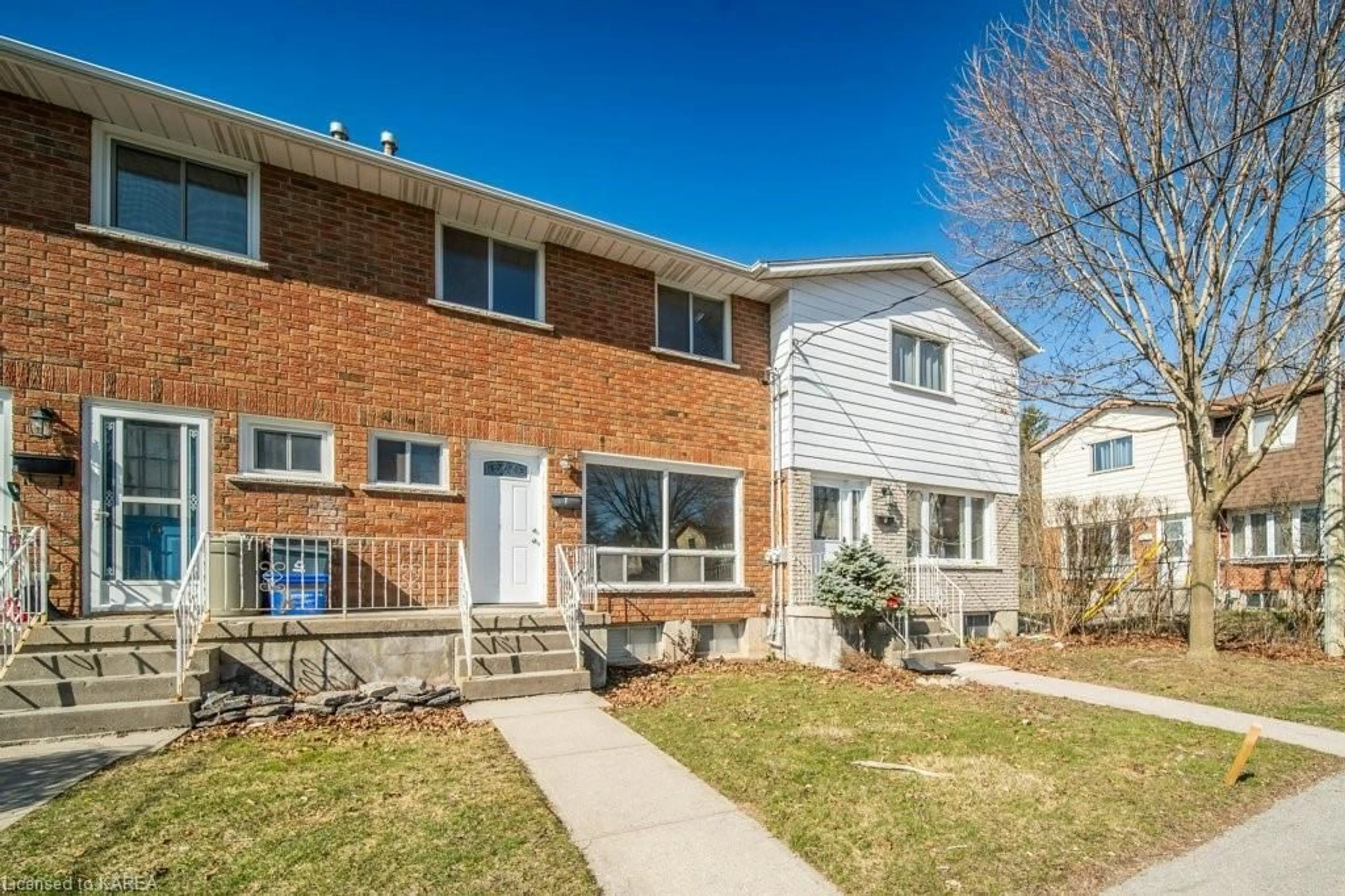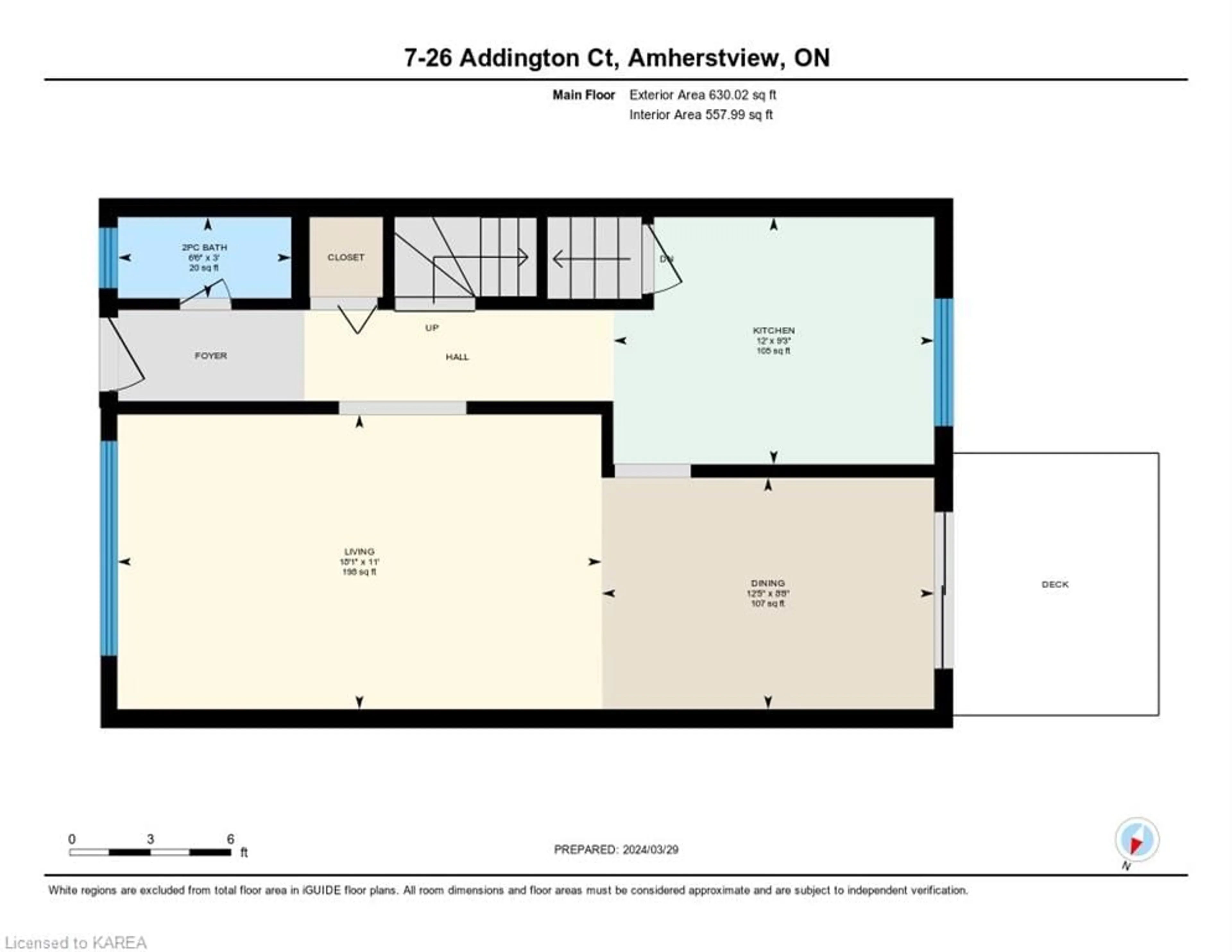26 Addington Crt #7, Amherstview, Ontario K7N 1C5
Contact us about this property
Highlights
Estimated ValueThis is the price Wahi expects this property to sell for.
The calculation is powered by our Instant Home Value Estimate, which uses current market and property price trends to estimate your home’s value with a 90% accuracy rate.$325,000*
Price/Sqft$302/sqft
Days On Market19 days
Est. Mortgage$1,460/mth
Maintenance fees$321/mth
Tax Amount (2024)$2,385/yr
Description
Welcome to 26 Addington Court - Unit 7 in Amherstview. This 2-storey townhome offers 3 bedrooms, 2 bathrooms and is conveniently located close to many amenities. The main level offers an open-concept living and dining with a kitchen providing plenty of storage. Convenient access to the private back yard through the main level. The second level has 3 well-sized bedrooms with a second 4-piece bathroom. The lower level is unfinished but could offer a new buyer plenty of extra living space or a future third bath or additional bedroom. This property comes with 1 exclusive parking spot with visitor parking available. Ideal for many demographics searching for a low-maintenance affordable lifestyle; investors, first-time home buyers, downsizers, families and more.
Property Details
Interior
Features
Main Floor
Living Room
3.35 x 5.51Bathroom
0.91 x 1.982-Piece
Kitchen
2.82 x 3.66Dining Room
2.64 x 3.78Exterior
Features
Parking
Garage spaces -
Garage type -
Total parking spaces 1
Property History
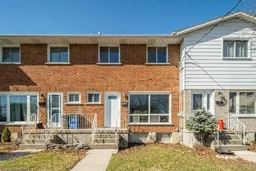 40
40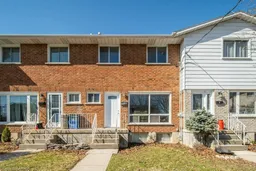 40
40
