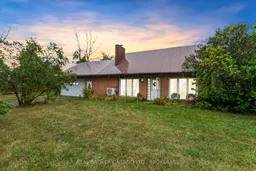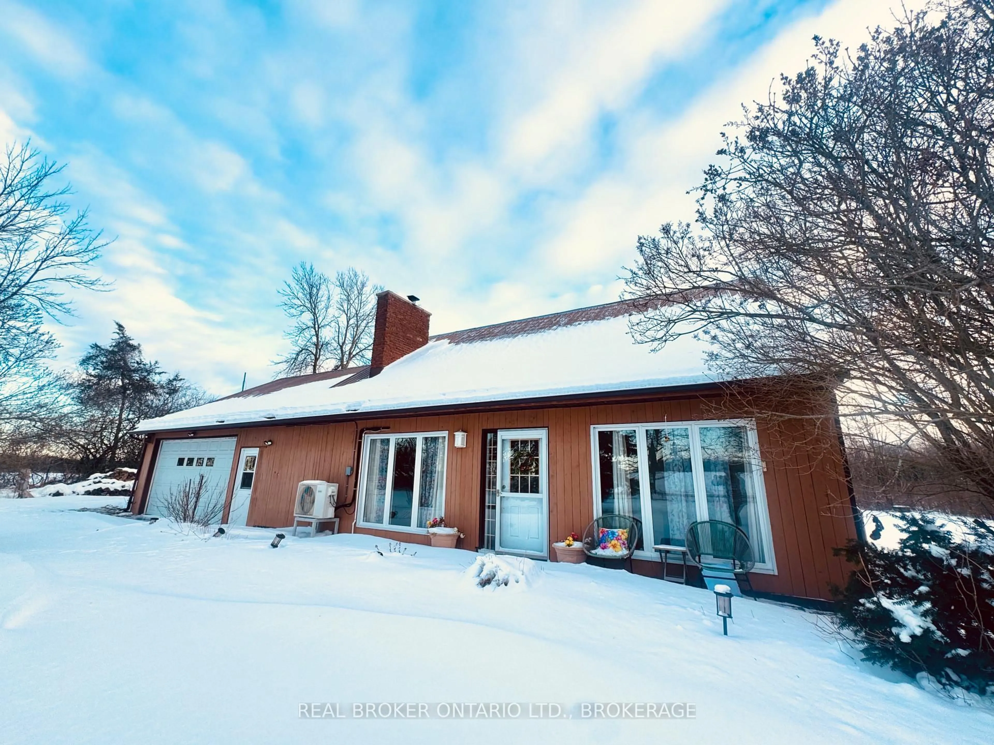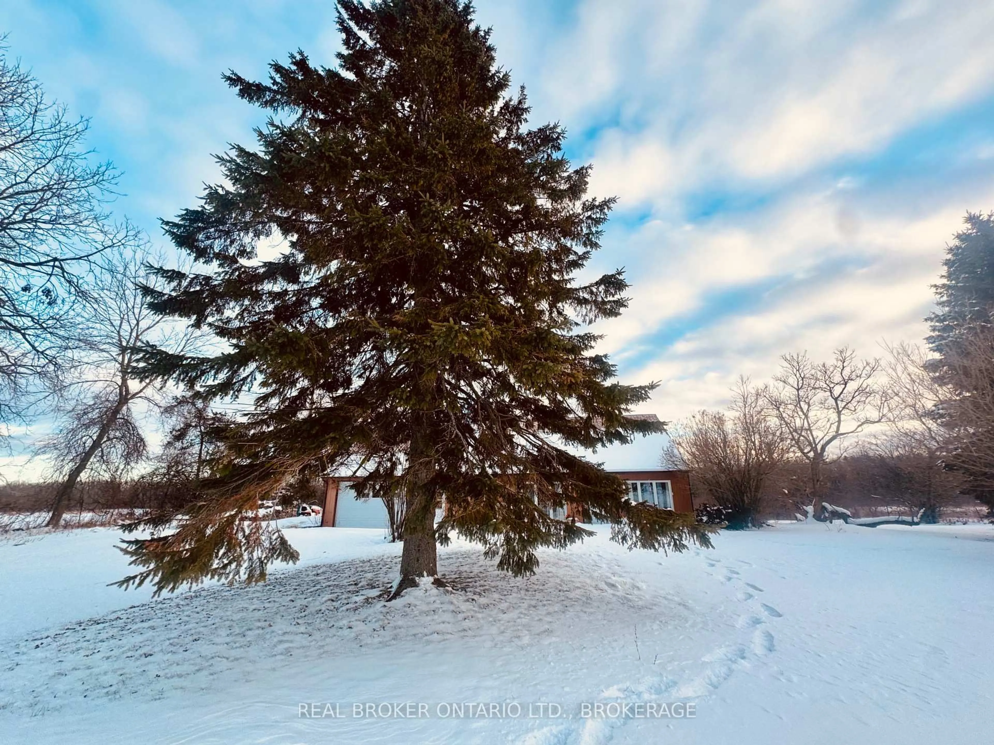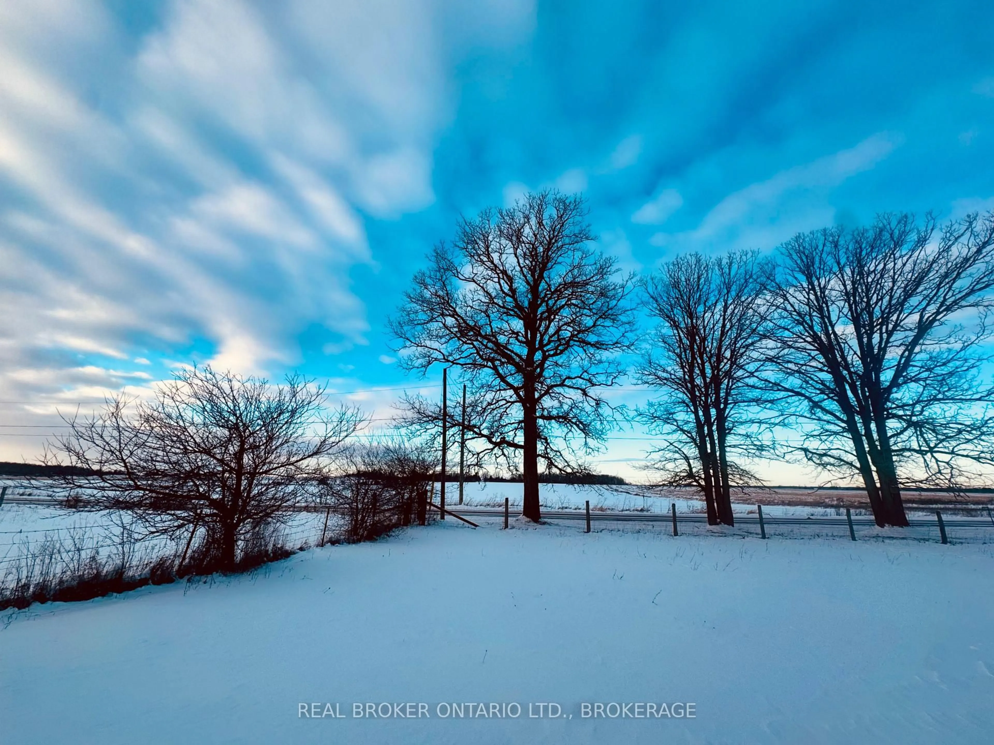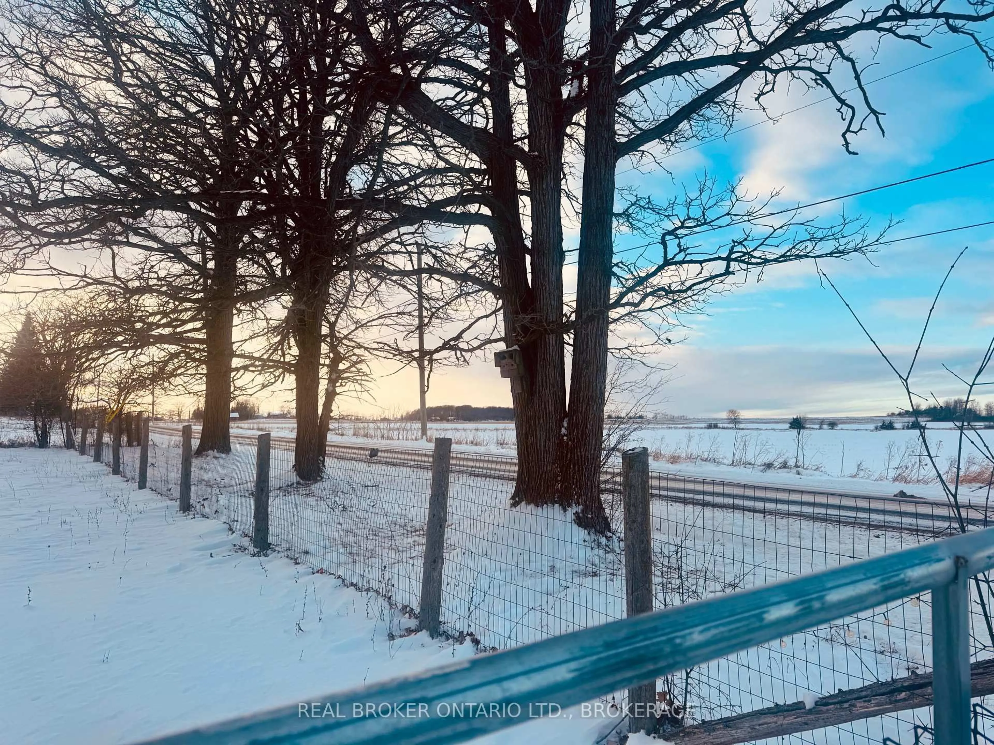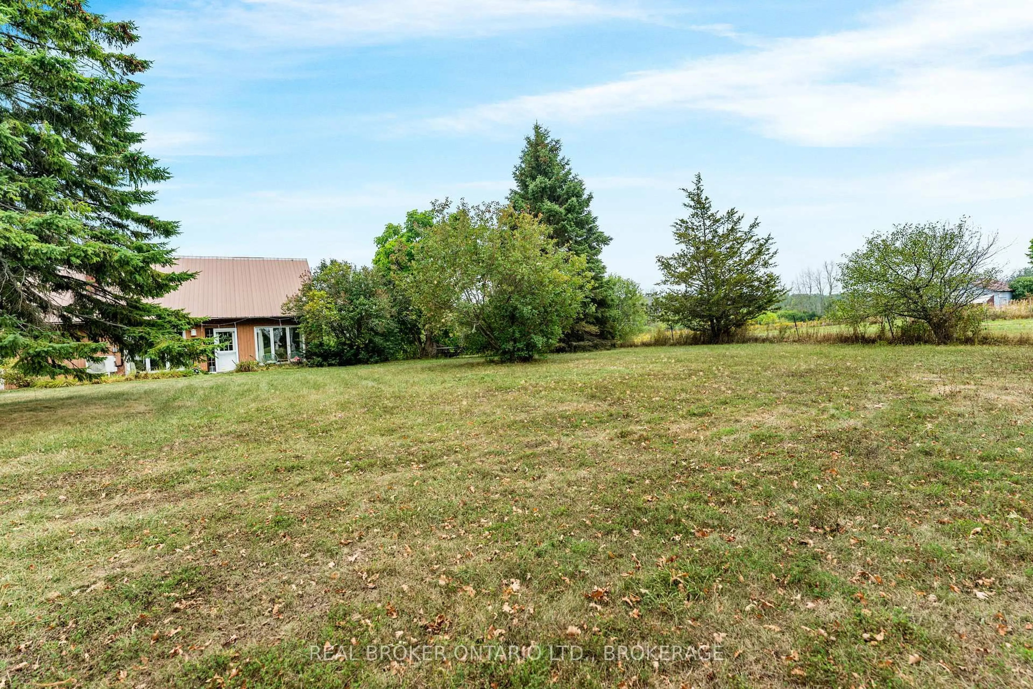2268 Mcintyre Rd, Bath, Ontario K0H 1G0
Contact us about this property
Highlights
Estimated valueThis is the price Wahi expects this property to sell for.
The calculation is powered by our Instant Home Value Estimate, which uses current market and property price trends to estimate your home’s value with a 90% accuracy rate.Not available
Price/Sqft$433/sqft
Monthly cost
Open Calculator
Description
Warm and inviting 3-bedroom, 2-bathroom country home set on a picturesque 1-acre lot. Just 10 minutes from the Village of Bath and 20 minutes to Kingston, this property offers rural tranquility and close proximity to town! The front yard faces out to breathtaking views of farmland, and the back yard offers full privacy on a level grade. Ideal for kids and pets to run free on! Step inside and you're greeted by a bright, open-concept living and dining space with vaulted ceilings and warm tones with wood and brick accents. Efficient heat pumps provide year-round comfort, while the wood stove in the livingroom sets up for cozy winter evenings. Large windows and patio doors flood the home with natural light and open to a spacious deck overlooking the yard. Designed with comfort in mind, the main floor includes an accessible 3-piece bath, main floor laundry, and easy flow throughout. Upstairs, you'll find two additional bedrooms and a modern 3-piece bath featuring a glass-tiled shower. The attached 2 car garage is ideal for also being utilized as workshop space. Whether you're looking for a family home or a quiet retreat, 2268 McIntyre Road checks those boxes.
Upcoming Open House
Property Details
Interior
Features
Main Floor
Primary
3.9 x 3.9Kitchen
4.1 x 3.9Dining
4.2 x 3.0Bathroom
2.1 x 1.63 Pc Bath
Exterior
Features
Parking
Garage spaces 2
Garage type Attached
Other parking spaces 8
Total parking spaces 10
Property History
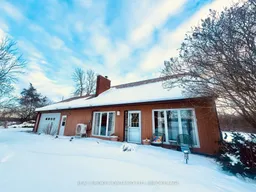 35
35