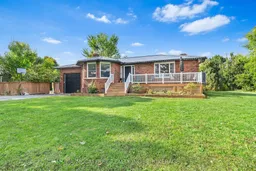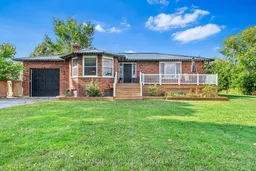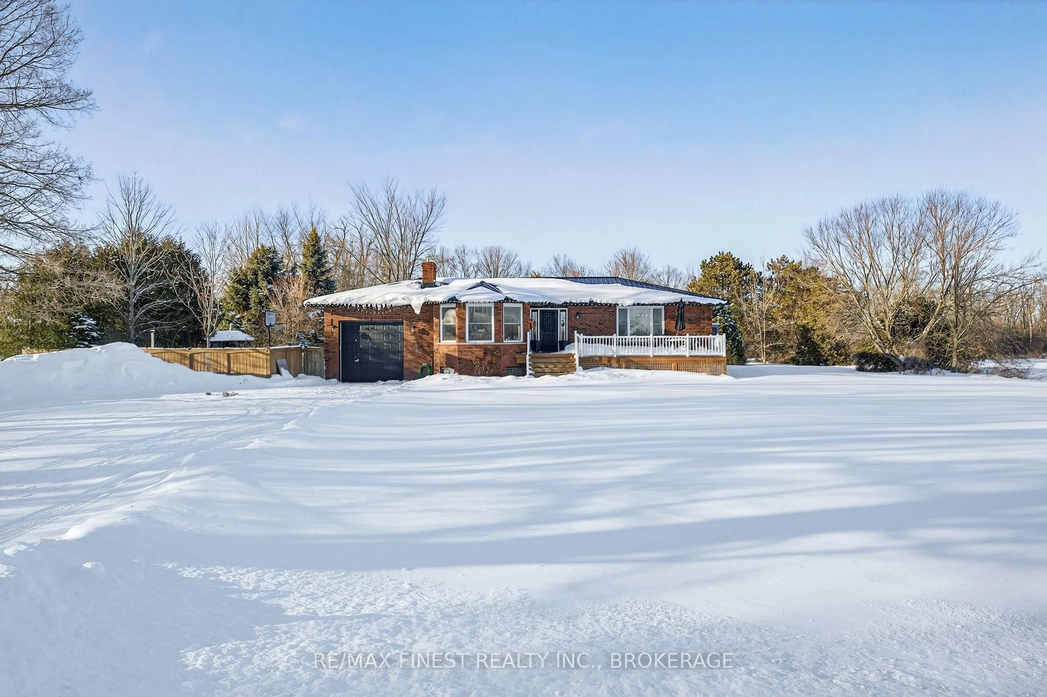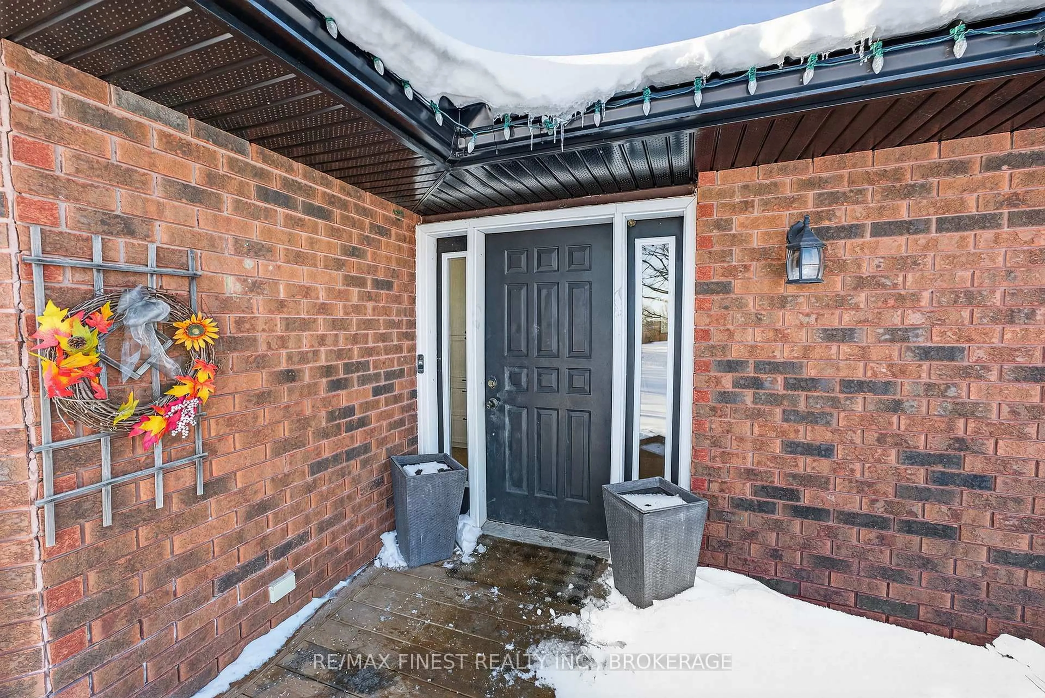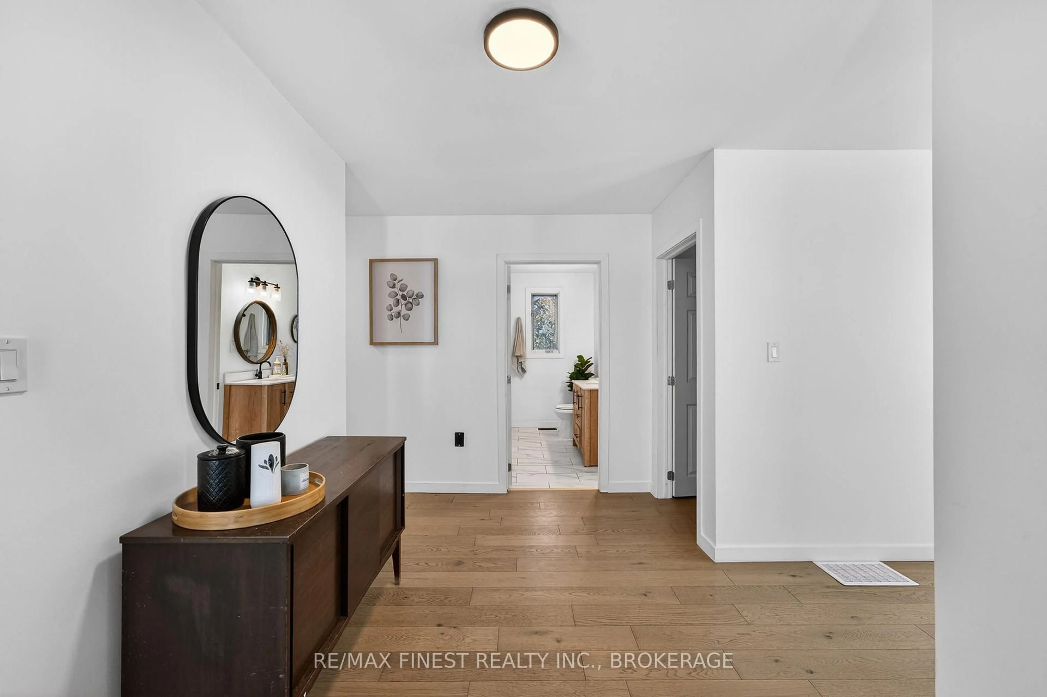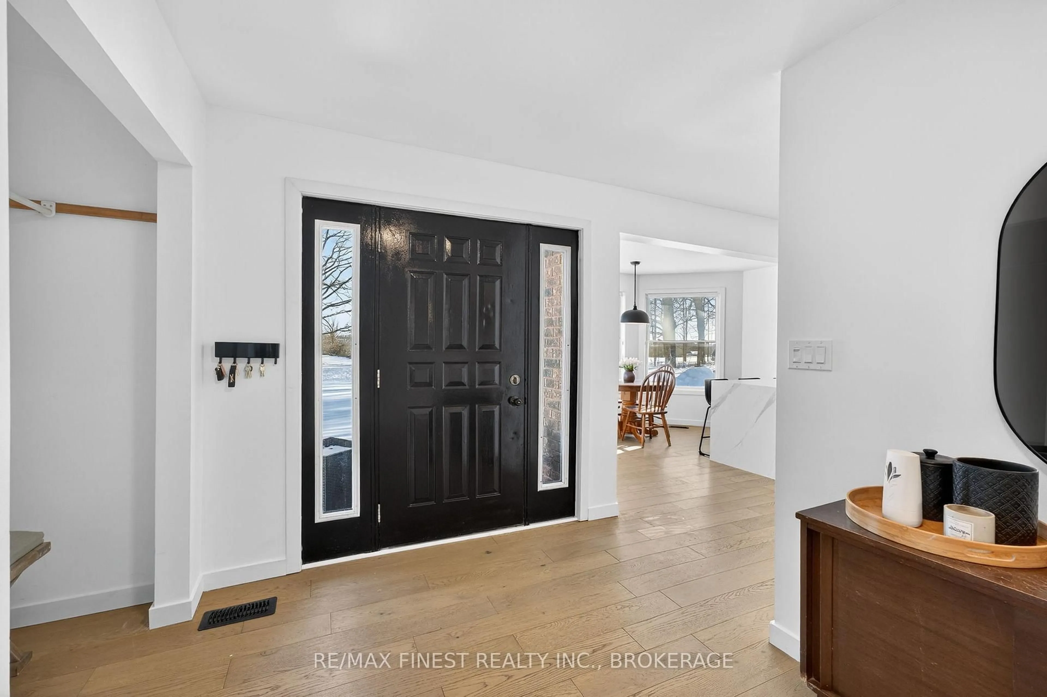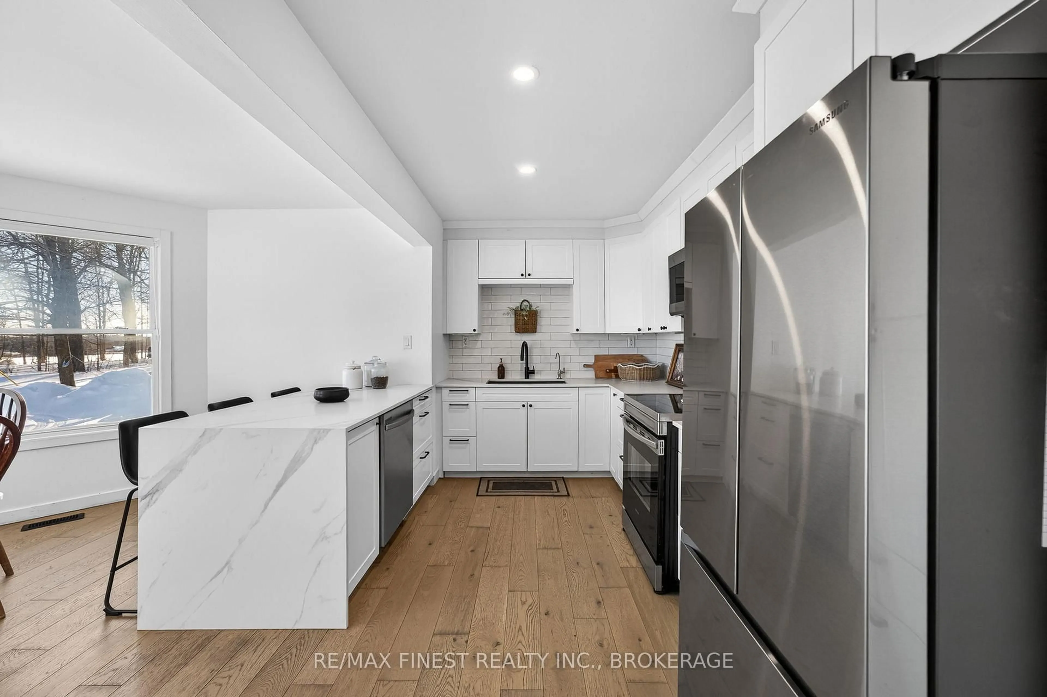2055 Switzerville Rd, Loyalist, Ontario K7R 3K9
Contact us about this property
Highlights
Estimated valueThis is the price Wahi expects this property to sell for.
The calculation is powered by our Instant Home Value Estimate, which uses current market and property price trends to estimate your home’s value with a 90% accuracy rate.Not available
Price/Sqft$531/sqft
Monthly cost
Open Calculator
Description
Welcome to 2055 Switzerville Road, a beautifully renovated all brick bungalow set on just over an acre of peaceful countryside, complete with an attached one car garage. Thoughtfully updated from top to bottom, this move-in-ready home blends modern finishes with timeless rural charm. Step inside to discover quality craftsmanship throughout, beginning with a bright eat-in kitchen featuring a striking waterfall island, generous cabinetry, and a seamless flow for everyday living and entertaining. A spacious separate dining room, framed by large windows, fills the space with natural light and scenic views. The main floor offers a private primary retreat with a three-piece ensuite and ample closet space, along with a second bedroom and a four-piece bath. Downstairs, the fully finished walk-up basement provides exceptional additional living space, including a cozy rec room warmed by a woodstove, two well-sized bedrooms, a three-piece bathroom, and a utility room with abundant storage and direct access to the garage. Outdoors, enjoy the tranquility of country living with a newly installed deck, gazebo, and an inviting in-ground saltwater pool that is perfect for long summer days and memorable gatherings. The expansive yard offers plenty of room to relax, entertain, or simply take in the surrounding natural beauty. Notable updates include a heat pump (2023), kitchen renovation (2023), woodstove (2024), metal roof (2024), pool liner (2022), pool pump (2024), and salt cell (2025) and so much more. This exceptional property offers the comfort of a modernized home paired with the serenity of an idyllic country setting. A true retreat close to town but far enough away to be immersed in the countryside.
Upcoming Open House
Property Details
Interior
Features
Lower Floor
3rd Br
3.7 x 3.424th Br
2.8 x 4.06Rec
6.38 x 8.62Bathroom
1.61 x 2.41Exterior
Features
Parking
Garage spaces 1
Garage type Attached
Other parking spaces 6
Total parking spaces 7
Property History
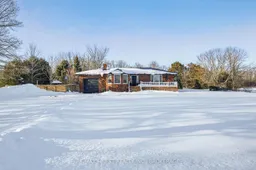 36
36