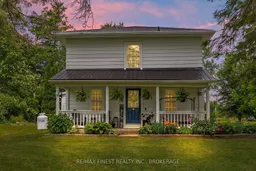Welcome to 2001 Sharpe Road, a charming 2-storey home nestled on a picturesque 3.23-acre lot just minutes from Highway 401. This 3-bedroom, 1.5-bathroom property offers the perfect blend of country living and modern comfort, with plenty of space both inside and out. The main floor features an open layout with laminate flooring, a spacious living area, and a convenient laundry area with the 2 pc bathroom. Upstairs, you'll find 3 generously sized bedrooms and a full 4 piece bathroom with a walk-in shower with tile surround and a freestanding soaker tub. Outside, a highlight is the impressive detached garage, built in 2019. Measuring 26 x 32 (832 sq. ft.), this heated and insulated space includes a propane heater, 9 x 9 front garage doors, an 8 x 8 rear garage door, and garage door openers making it ideal for hobbyists, mechanics, or storing recreational vehicles. The expansive and partially fenced lot offers great potential for gardens or simply enjoying the peaceful rural setting. Outbuildings on site provide additional storage and utility. If you're seeking a home with space and a beautiful natural setting, this could be the perfect fit. Updates include: Furnace (2017), AC (2020), steel roof and so much more! Don't miss your opportunity to make it your own!
Inclusions: Fridge, Stove, Washer and Dryer
 50
50


