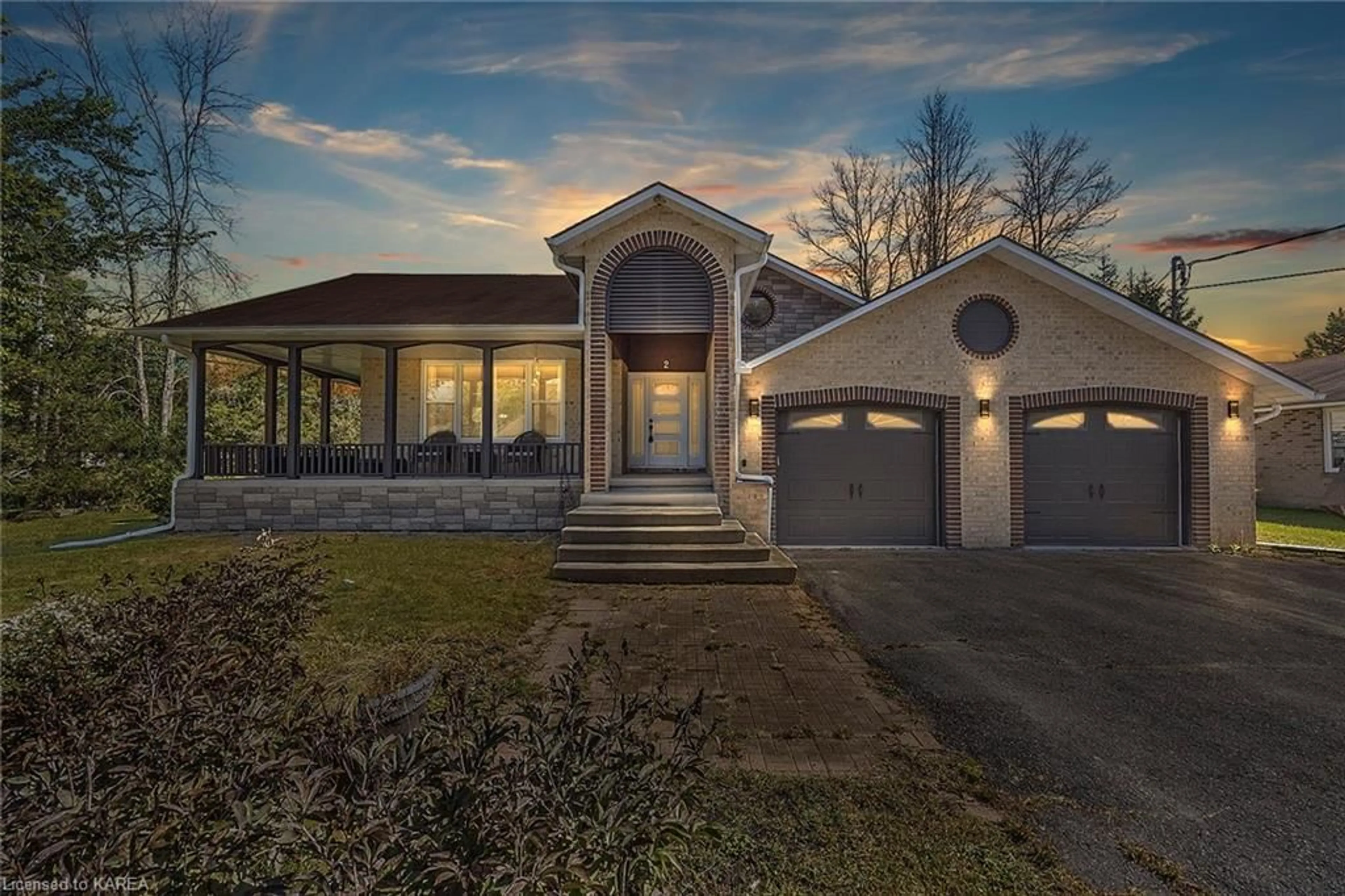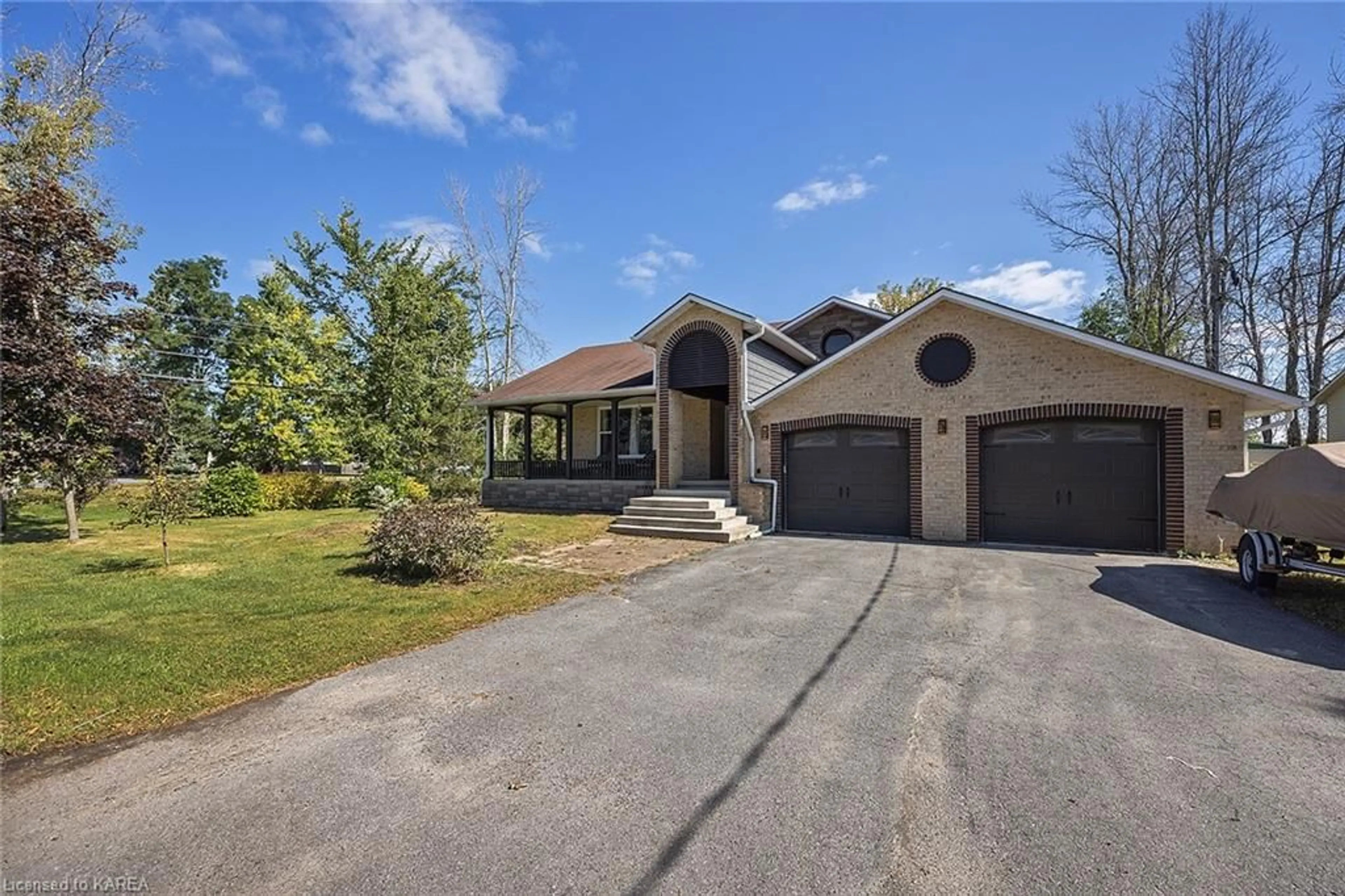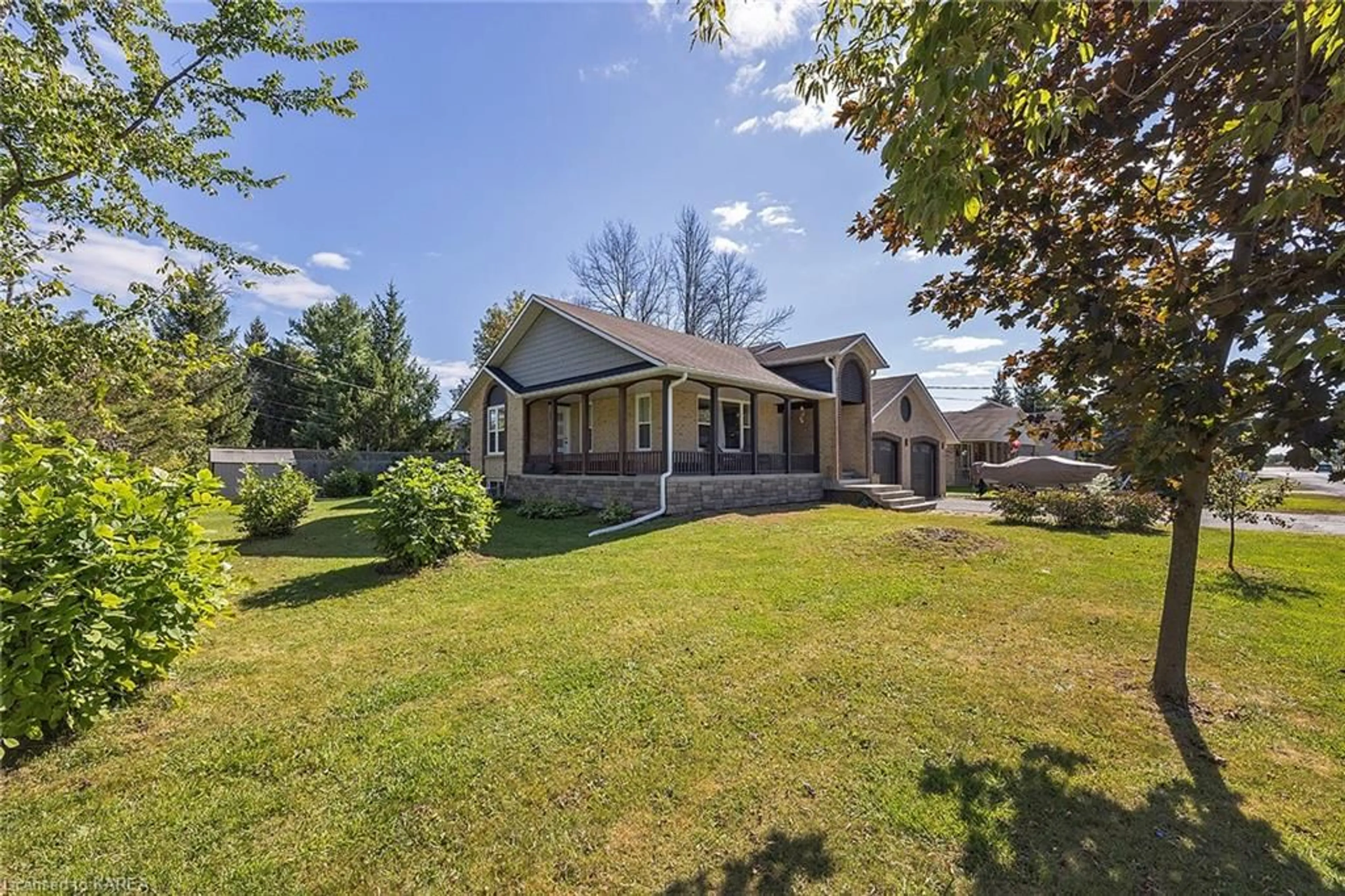2 Creighton Dr, Odessa, Ontario K0H 2H0
Contact us about this property
Highlights
Estimated ValueThis is the price Wahi expects this property to sell for.
The calculation is powered by our Instant Home Value Estimate, which uses current market and property price trends to estimate your home’s value with a 90% accuracy rate.$709,000*
Price/Sqft$252/sqft
Days On Market16 days
Est. Mortgage$3,328/mth
Tax Amount (2023)$4,887/yr
Description
This beautifully finished, custom-built multi-level bungalow is waiting for its next family! There are so many unique features throughout this spacious home, you will not be disappointed with what it offers! As soon as you walk through the front door, the incredible flair for design and decor will WOW you! With over 3500 ft.² of finished living space on a number of different levels, you will find a beautiful, very functional kitchen w quartz counter tops, eat-in area & separate dining room, living room, main floor primary & 4-piece ensuite incl soaker tub. The laundry is also located on the main level for your convenience. There are 3 additional bedrooms on the upper level, games room & additional storage space as well! In the lower level you will find one more bedroom and incredible space currently set up as a gym. Attached double car garage with parking for multiple vehicles…you must see this beautiful home to appreciate the expansive floorplan & endless upgrades throughout - pot lights, gas fireplace, hardwood flooring, vaulted ceilings & skylights & wrap-around porch, to name a few! Set on a large, ‘park-like’ corner lot, close to all amenities and easy access to the highway, 2 Creighton Drive is available and move-in ready for you and your family!
Property Details
Interior
Features
Main Floor
Living Room
4.72 x 4.62Dining Room
4.24 x 3.35Eat-in Kitchen
6.71 x 5.79Laundry
3.78 x 3.35Exterior
Features
Parking
Garage spaces 2
Garage type -
Other parking spaces 6
Total parking spaces 8
Property History
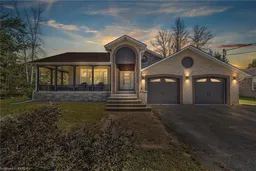 50
50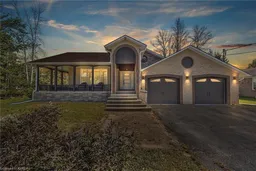 50
50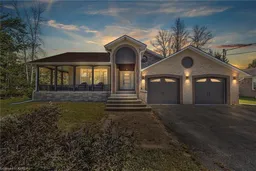 50
50
