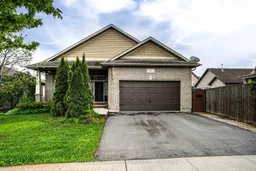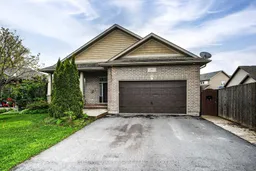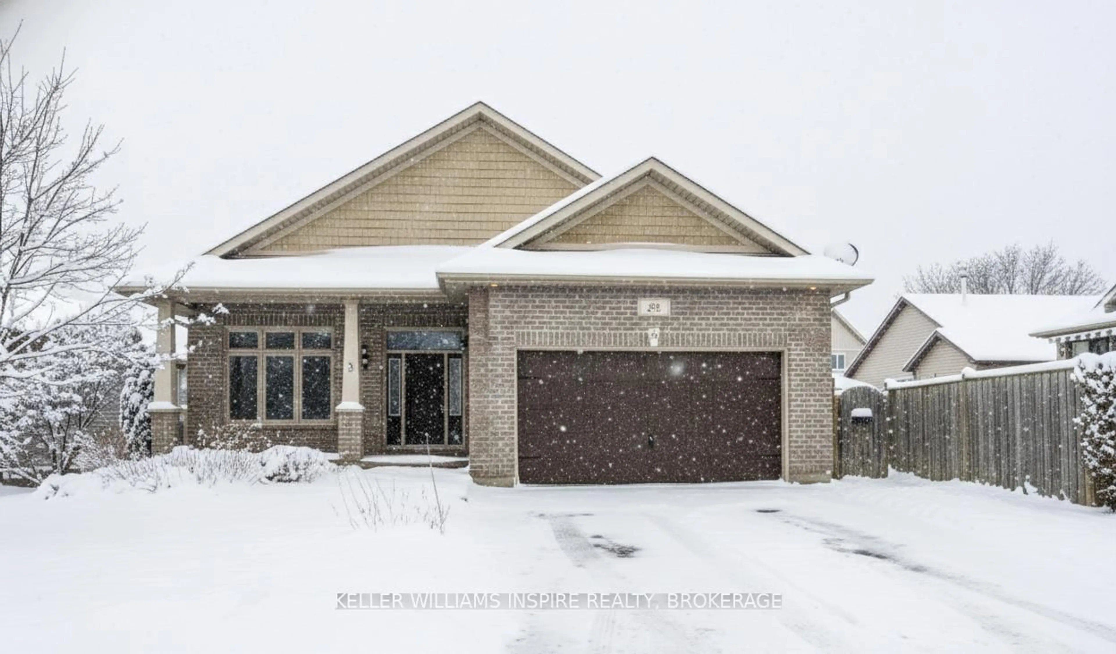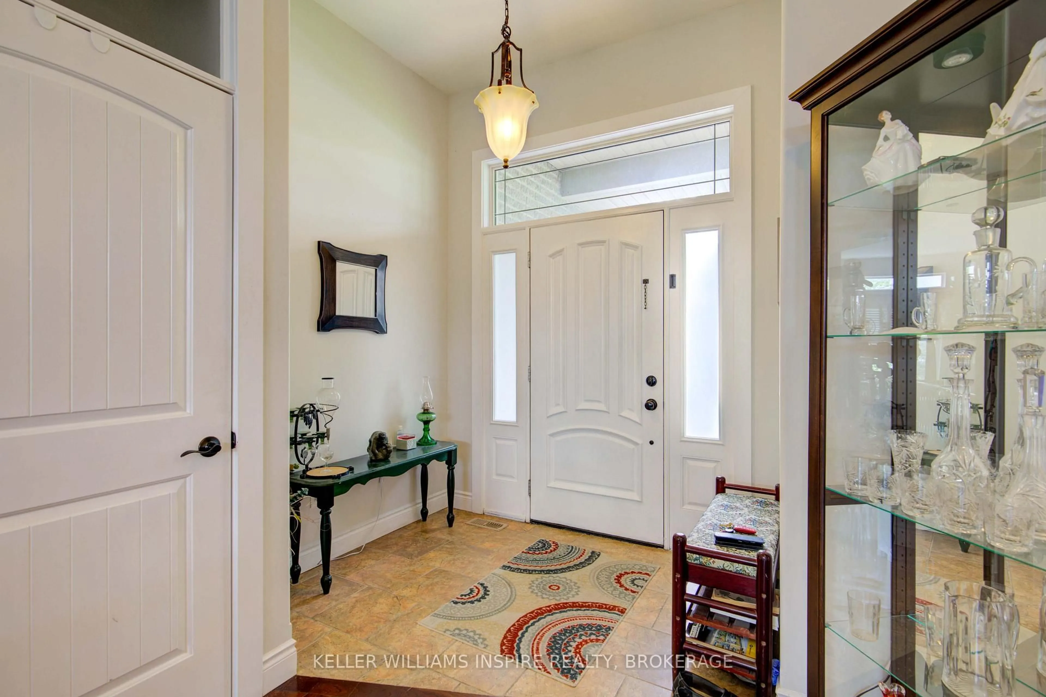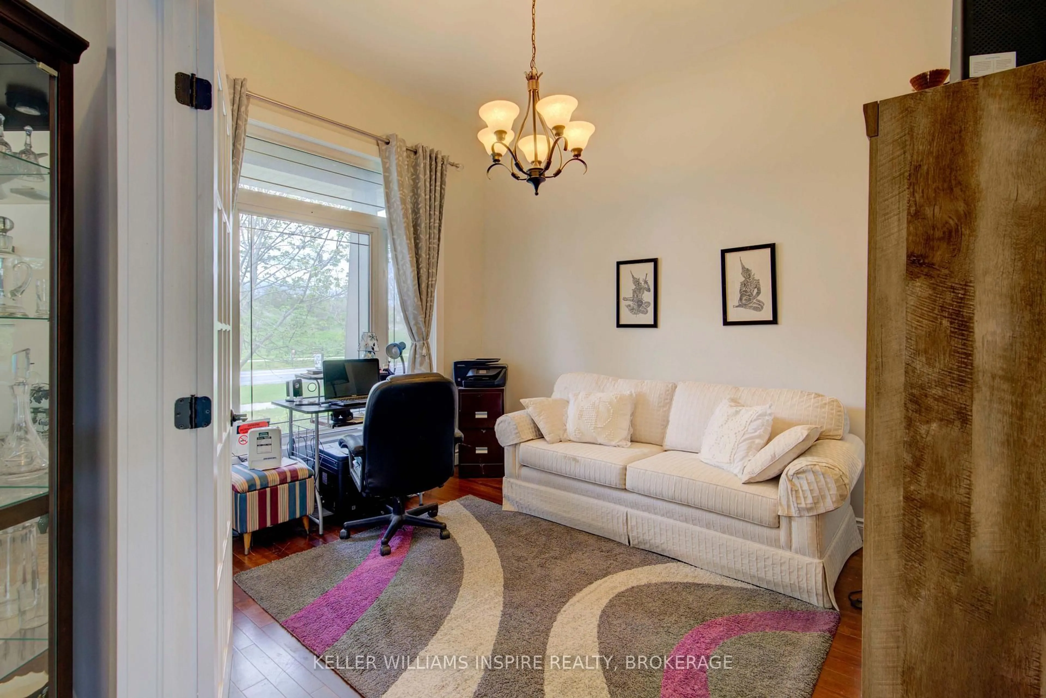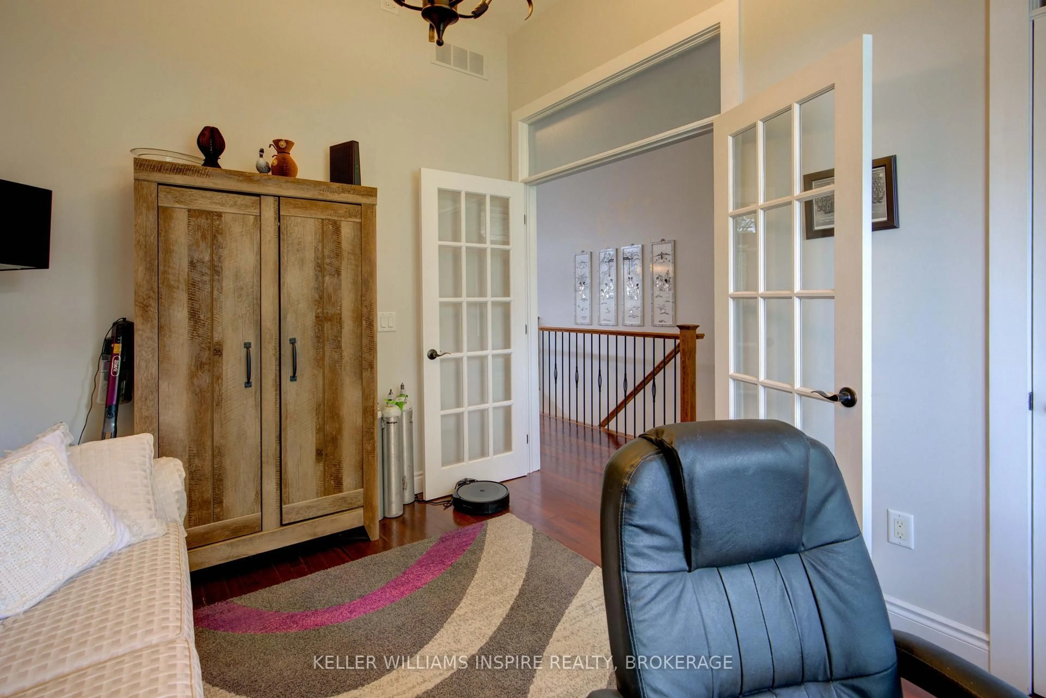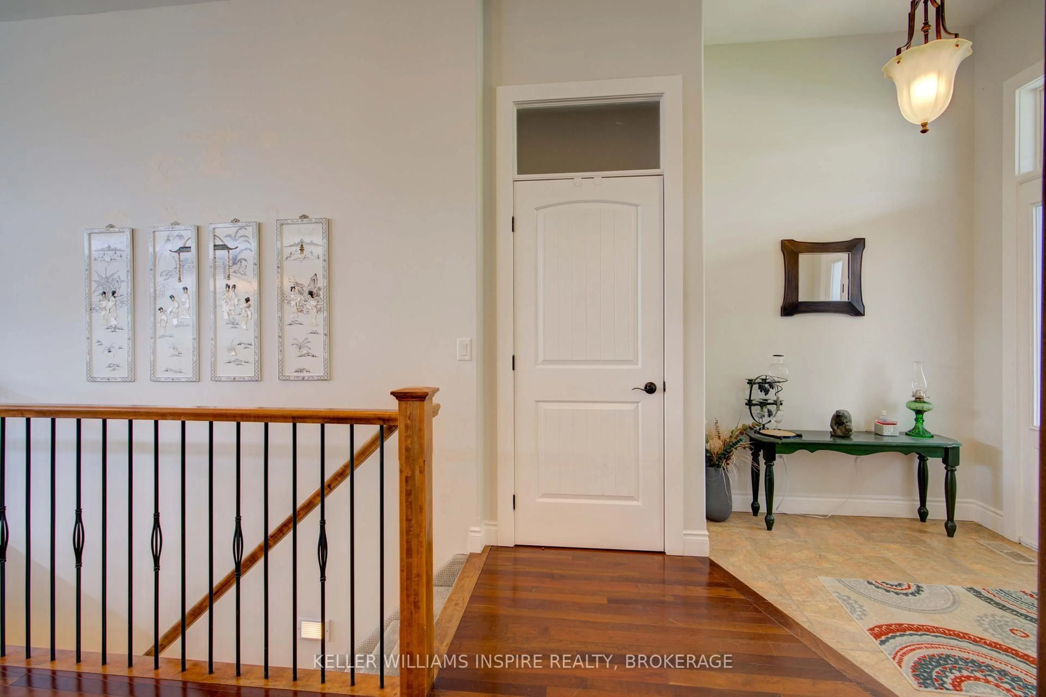193 Main St, Bath, Ontario K0H 1G0
Contact us about this property
Highlights
Estimated valueThis is the price Wahi expects this property to sell for.
The calculation is powered by our Instant Home Value Estimate, which uses current market and property price trends to estimate your home’s value with a 90% accuracy rate.Not available
Price/Sqft$630/sqft
Monthly cost
Open Calculator
Description
Stunning 2,800 sq. ft. luxury bungalow with a legal secondary suite! The main level will be vacant as of April 1, offering the potential to live in one unit and rent the other. This property offers incredible flexibility, perfect as a spacious single-family home, an in-law suite, or a legal duplex. The design provides options for upsizing, multi-generational living, or generating additional income. Inside, the main floor showcases beautiful hardwood floors, transom windows, and a welcoming living room with a cozy gas fireplace. The dining area flows seamlessly to the backyard through sliding glass doors, while the expansive kitchen features granite countertops, an abundance of cabinetry, a walk-in pantry, and sleek stainless-steel appliances. A versatile bedroom, currently used as an office, adds functionality to the layout. The primary suite serves as a serene retreat with a walk-in closet and spa-like 5-piece ensuite. Additional highlights include a double-wide garage with built-in cabinetry, interior access to main-floor laundry, and parking for three to five vehicles. Outdoors, the fully fenced yard offers a private escape complete with a large deck and gazebo, ideal for entertaining or quiet relaxation. The 1350 sq. ft. basement unit features a spacious kitchen, bright living room, bedroom with bonus room (perfect as a closet or office), in-unit laundry, and plenty of space for comfortable living; as well as a separate entrance. Whether your are looking for a single-family home, an in-law suite, or an income-generating property, this home adapts to your lifestyle. Steps from the marina, parks, and schools, it combines convenience with endless opportunity.
Property Details
Interior
Features
Main Floor
Foyer
0.0 x 0.0Living
3.77 x 5.092nd Br
3.18 x 3.13rd Br
3.04 x 3.64Exterior
Features
Parking
Garage spaces 2
Garage type Attached
Other parking spaces 2
Total parking spaces 4
Property History
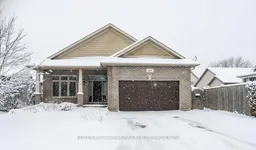 35
35