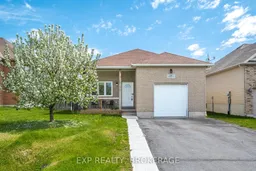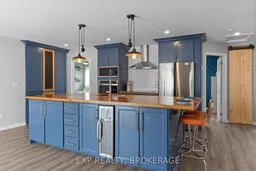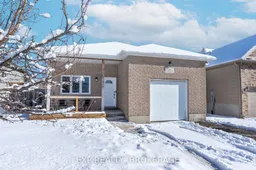Welcome to 176 Somerset Drivean updated raised bungalow located in the welcoming lakeside community of Bath. This 5-bedroom, 3-bathroom home offers a functional layout ideal for families and military relocations, just 30 minutes to both CFB Kingston and CFB Trenton.The main level features an open-concept kitchen, living, and dining area with modern appliances, a wine fridge, and walkout access to a private back deck with hot tub. The spacious primary suite includes custom closets and a beautifully updated ensuite.The fully finished lower level offers additional living space with two bedrooms, a full bathroom, and a generous rec roomperfect for a home office, gym, or kids space. A single-car garage with extra-high ceilings provides additional storage solutions.Enjoy the quiet charm of Bath while staying close to schools, parks, trails, waterfront access, and local amenities. A true turn-key opportunity in a growing community.
Inclusions: All Appliances. Hot Tub As-Is, Gazebo, Shed, White Ikea Shelving in rooms, all piped shelving. TV in Living Room & TV stand in lower level.






