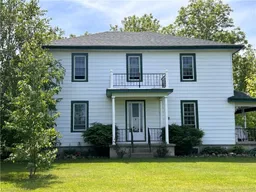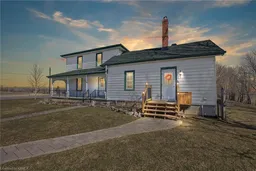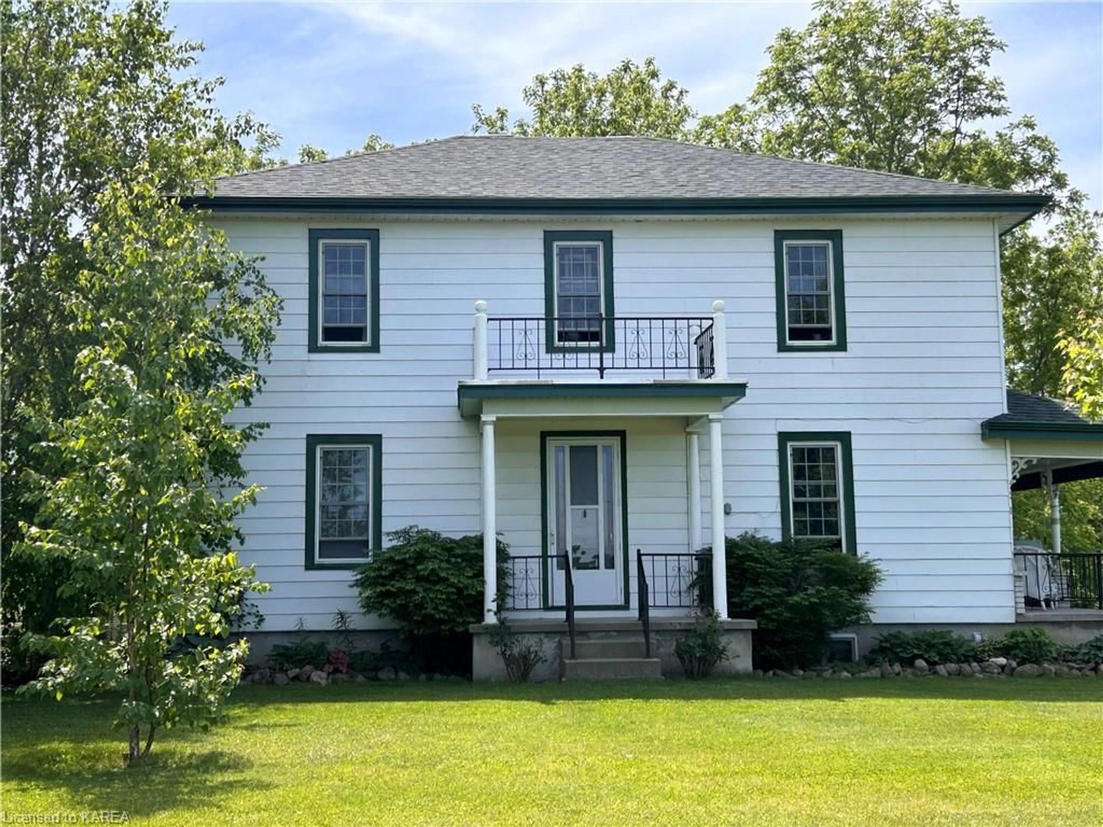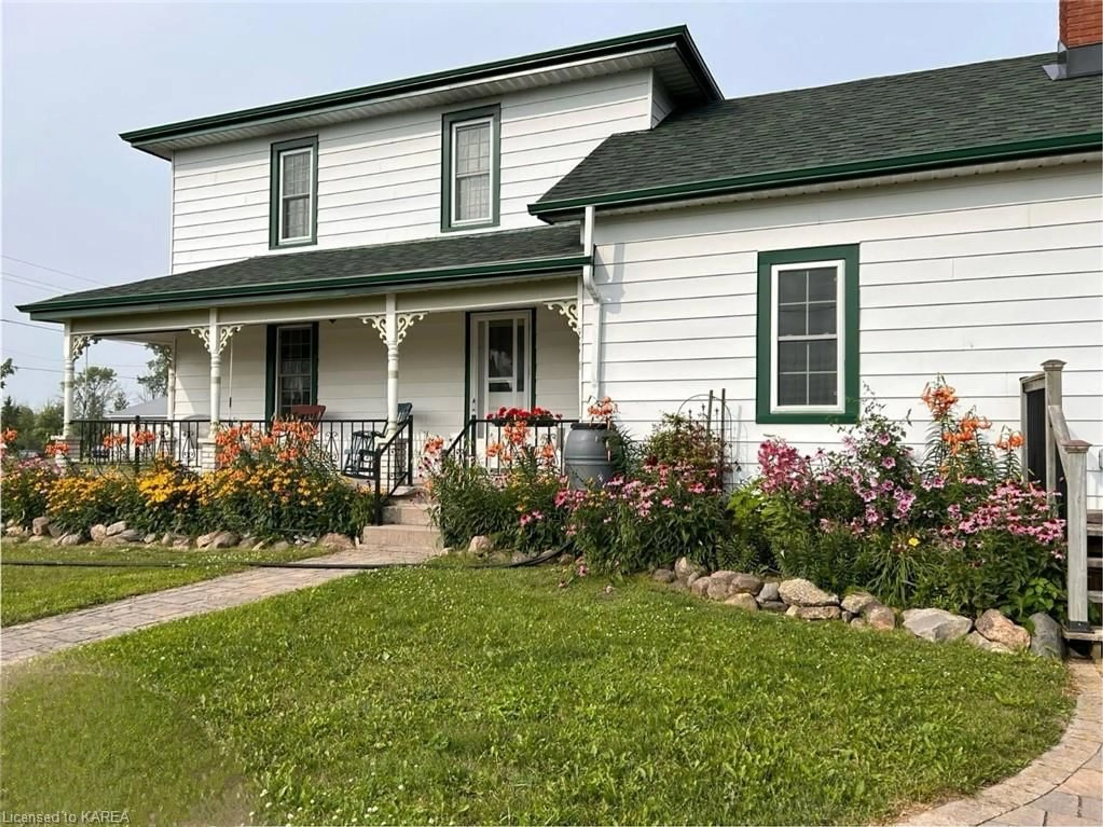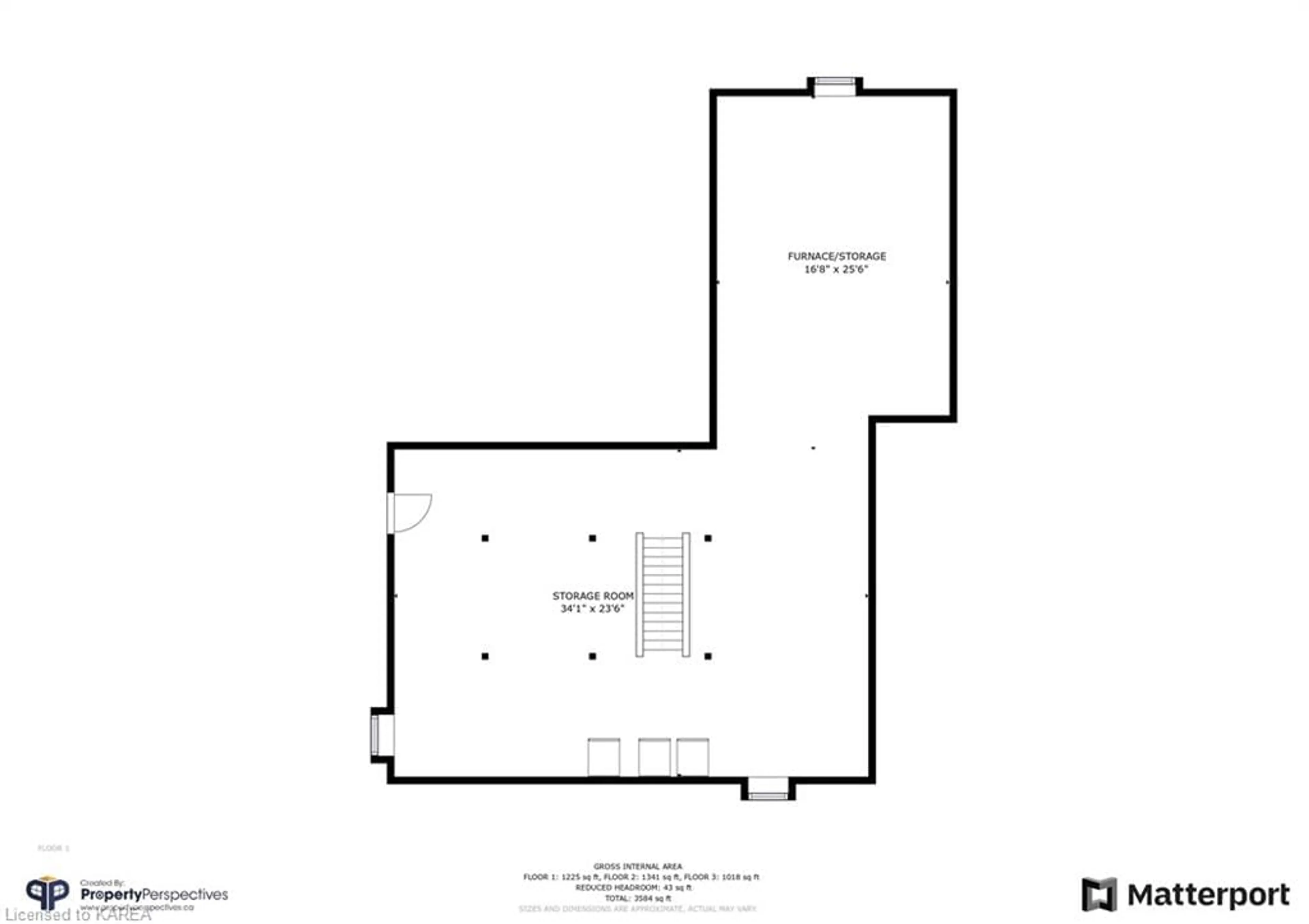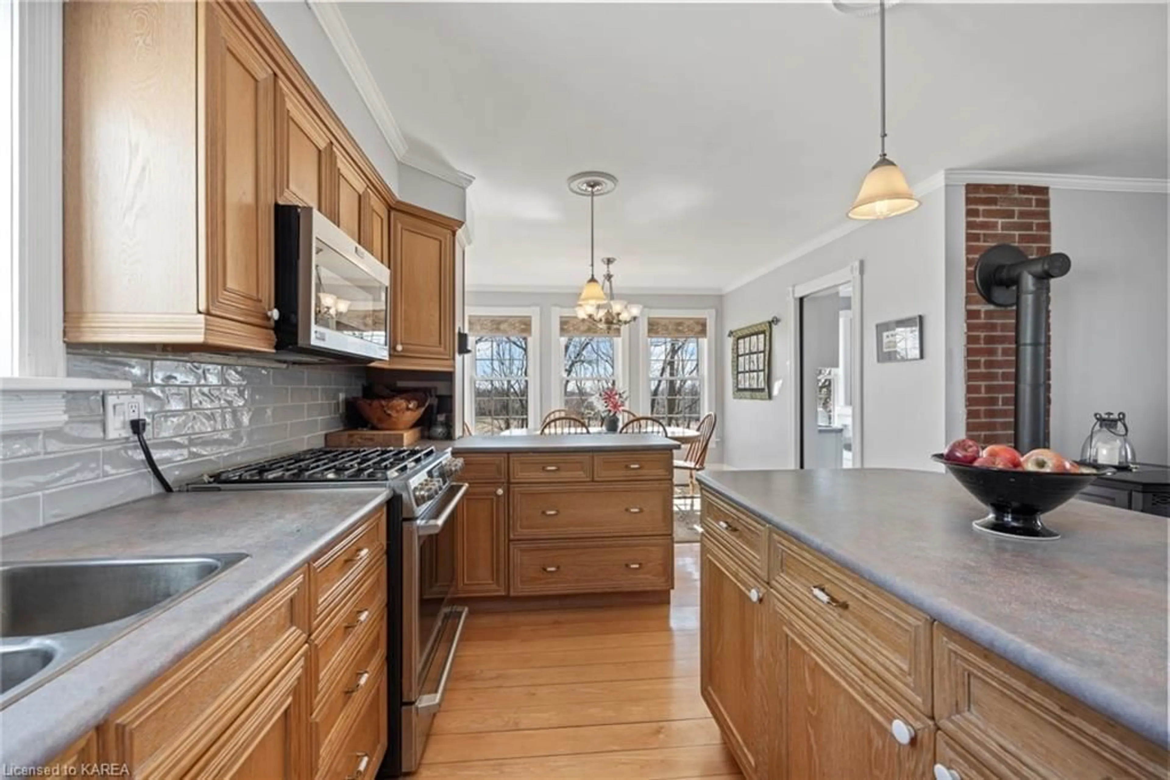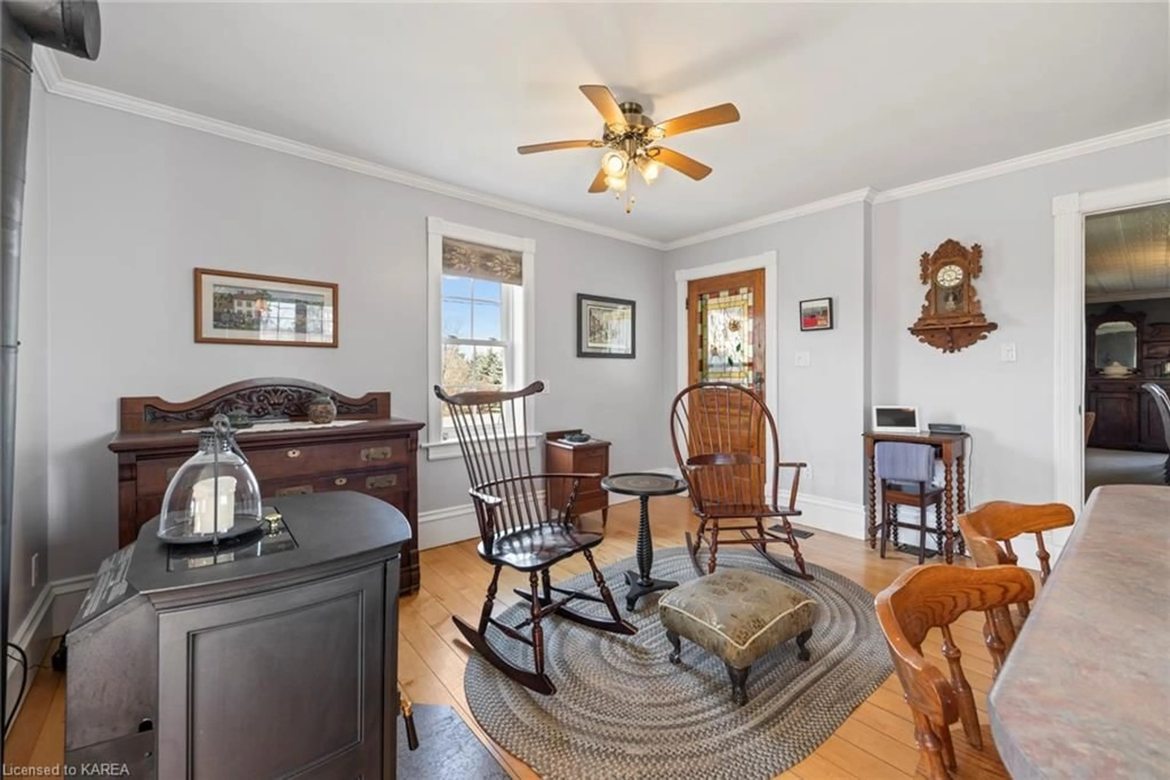1622 County Road 5, Greater Napanee, Ontario K7R 3K9
Contact us about this property
Highlights
Estimated valueThis is the price Wahi expects this property to sell for.
The calculation is powered by our Instant Home Value Estimate, which uses current market and property price trends to estimate your home’s value with a 90% accuracy rate.Not available
Price/Sqft$377/sqft
Monthly cost
Open Calculator
Description
Century home, circa 1870, situated on almost 4 acres, just 10 minutes from Napanee and 20 minutes from Kingston. The house is carpet free with original hard and softwood floors and beautiful tin ceilings and crown mouldings throughout. From the kitchen sitting area with pellet stove, one enters the huge dining room with wainscotting and seating for 12! The formal living room, to the east of the front door, features a beautiful Victorian propane fireplace. On this level and tucked behind the staircase, there is a stunning three piece bath with slipper tub and custom stained glass window. On the second level there is another 3 piece bath ensuite to the primary bedroom. Three other bright, spacious bedrooms complete this level. A few years ago the house was lifted and a new foundation poured, providing a basement level with 9 foot ceilings, newer propane furnace, hot water on demand, heat pump and access to outside. At the moment it is used as a workshop area, however development potential is unlimited! The back of the house overlooks beautiful meadows and a lovely pond, adjacent to a spectacular century barn with beautiful stone foundation. In addition, there is a large workshop and a carriage house with loft. Each of the outbuildings has separate power and the barn shares the well with the main house. Beautiful maple and fruit trees abound, providing lovely shaded areas around the house and barn. A simply stunning property!
Property Details
Interior
Features
Main Floor
Kitchen
4.65 x 2.64carpet free / crown moulding / double vanity
Laundry
2.03 x 3.17Vinyl Flooring
Breakfast Room
3.45 x 2.69carpet free / hardwood floor
Sitting Room
3.00 x 4.29crown moulding / linen closet / stained glass window
Exterior
Features
Parking
Garage spaces 2
Garage type -
Other parking spaces 5
Total parking spaces 7
Property History
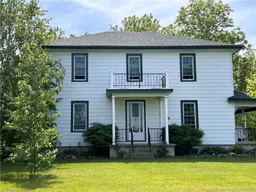 46
46