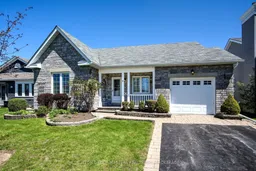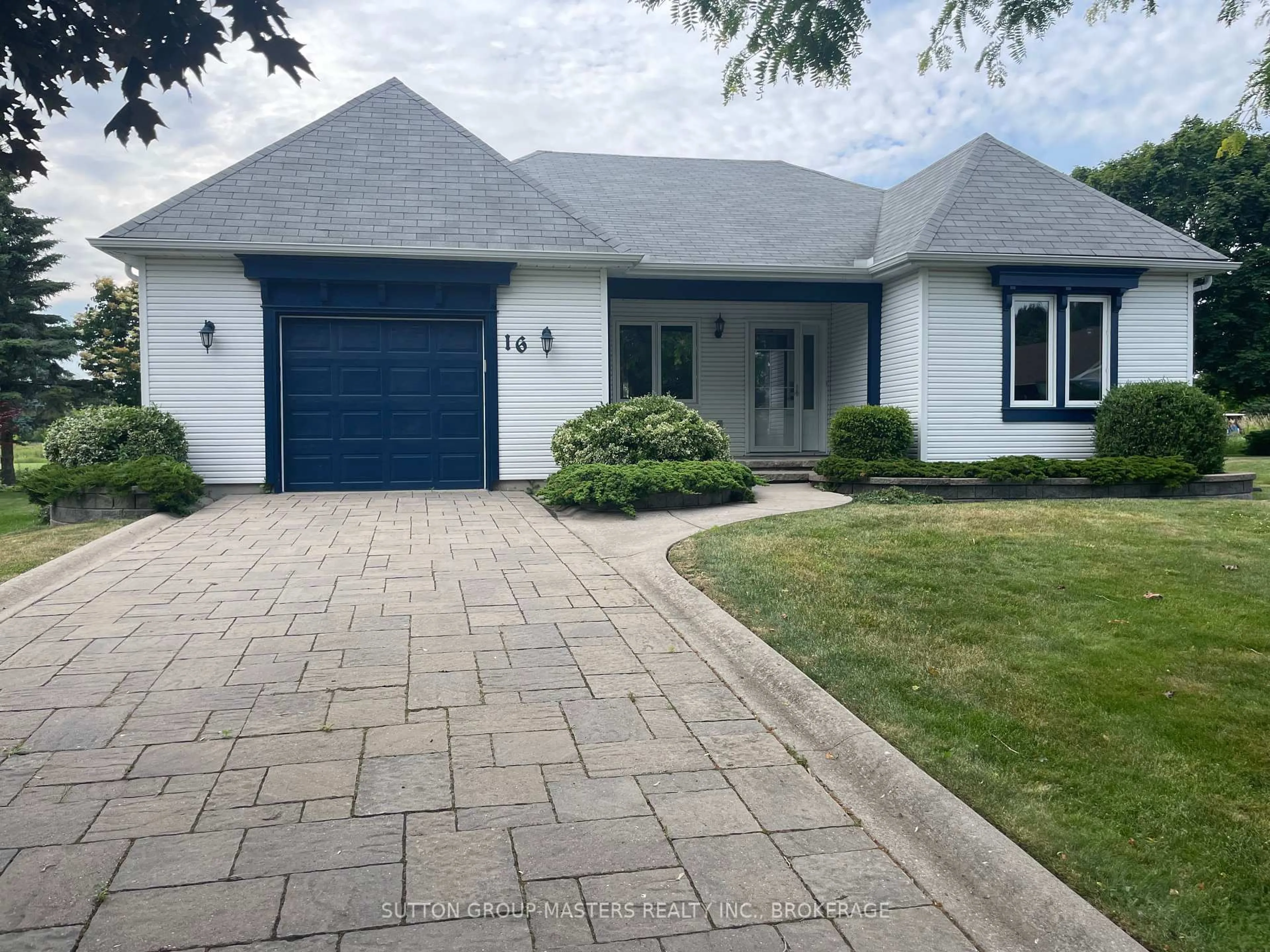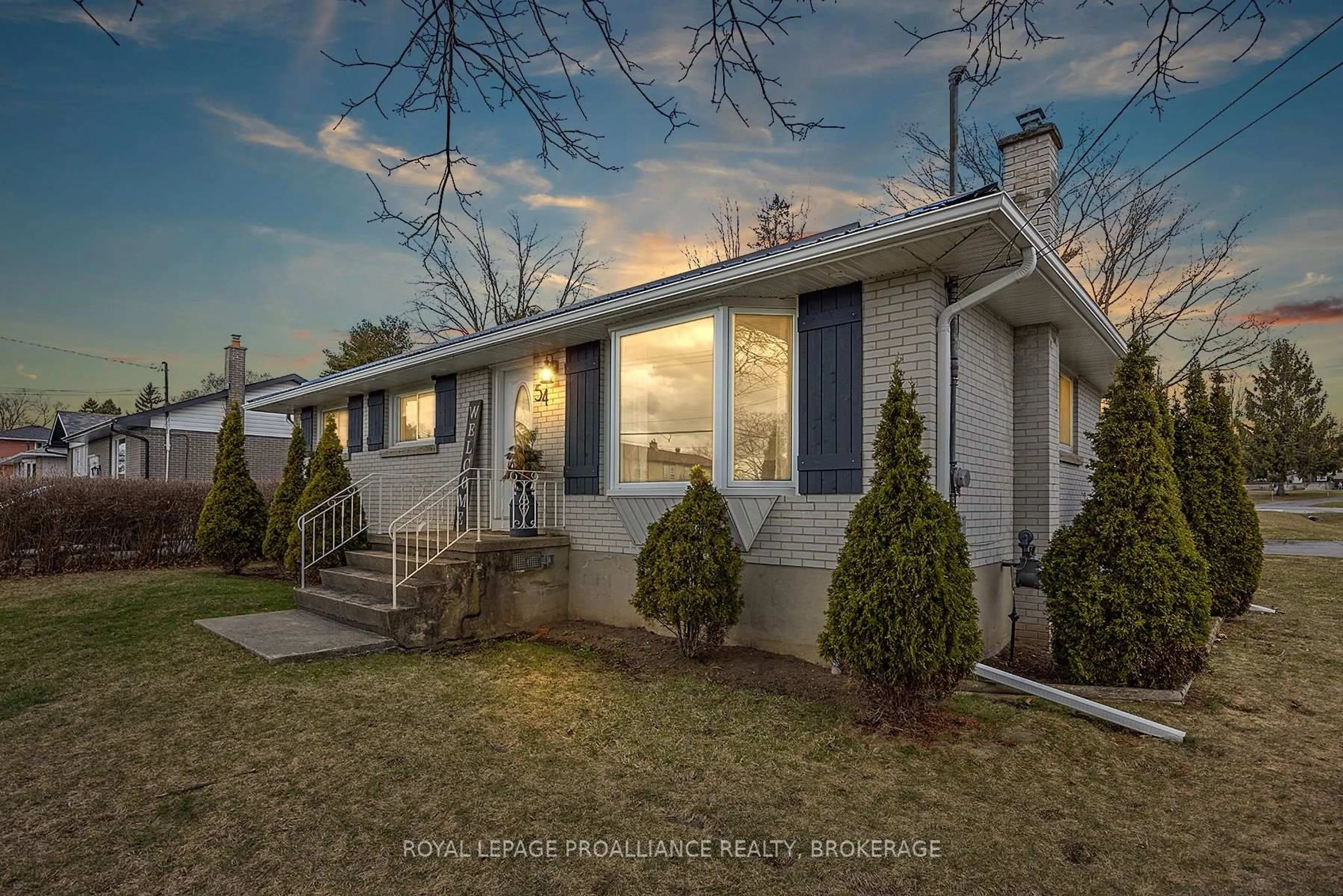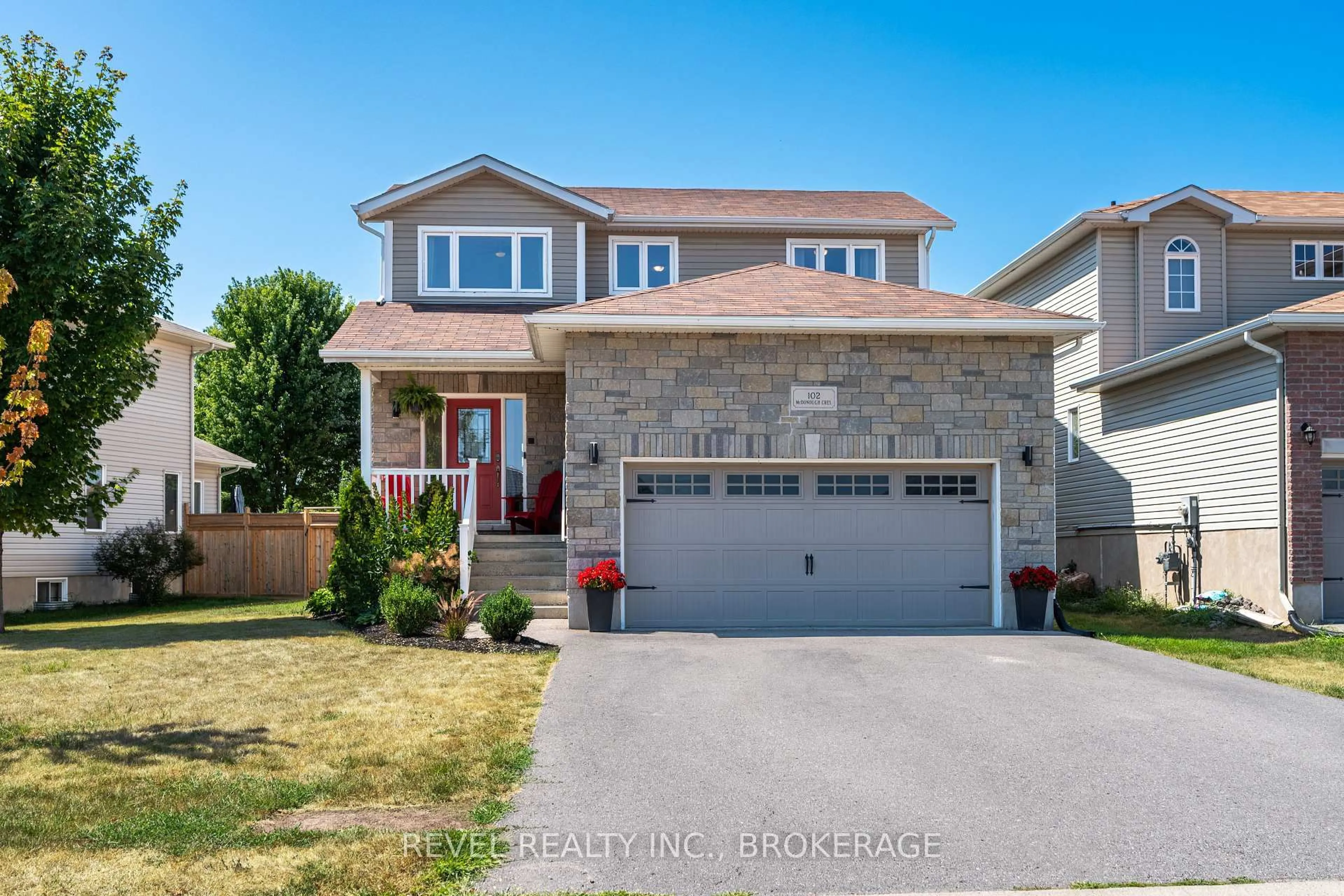Charming Stone Bungalow in the Historic Village of Bath Just 15 Minutes from Kingston Discover quiet, small-town living in the sought-after Loyalist Lifestyle Community of Bath a hidden gem offering a peaceful yet vibrant lifestyle just minutes from the city of Kingston. This attractive stone-front bungalow welcomes you with a covered front porch and offers a spacious, light-filled interior. The large kitchen features classic white cabinetry, ample counter space, and a cozy eat-in breakfast area perfect for morning coffee or casual meals. The living and dining room boasts a two-sided fireplace, shared with the comfortable family room that includes built-in shelving and access to a bright 3-season sunroom overlooking a beautifully landscaped backyard. The main floor includes a primary bedroom with a private ensuite bath and a second bedroom ideal for guests or a home office. Downstairs, the partially finished lower level provides a large family/recreation room, a versatile office or hobby room, a convenient two-piece bath, and generous storage space. Life in Loyalist offers more than just a place to live its a community. Residents enjoy access to a full-service marina, championship golf course, tennis and pickleball clubs, scenic cycling and hiking trails, and a charming mix of local shops, cafés, and restaurants. Whether you're looking to retire in comfort, find a strong sense of community, or simply slow down and enjoy life, the Village of Bath delivers. Village Lifestyle More Than Just a Place to Live.
Inclusions: Fridge, stove, washer, dryer, microwave
 39
39





