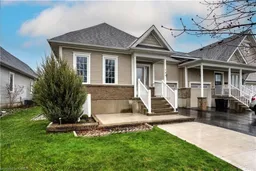Welcome to 124 Britannia Crescent, a sought-after Loyalist model freehold townhome in Loyalist Lifestyle Community in the historic Village of Bath. Over 3000 sq ft of combined living space in this end unit, with 1728 sq ft located on the main floor which consist of a den, guest bedroom, formal dining room, kitchen, great room with vaulted ceiling, main bedroom, laundry area and two full baths. An east facing three season sun-room is accessed through the patio doors off the great room. The lower level with huge family room, bedroom, full bath and plenty of storage completes this impressive home. Enjoy the sunsets on the newly completed concrete front patio or the early morning sun on the stone patio at the rear. The home has been meticulously maintained with many recent improvements. The Village of Bath, one of Eastern Ontario’s fastest growing communities, is located just 15 minutes west of Kingston and offers many amenities including a marina, championship golf course, Pickleball club, cycling, hiking trails and many established businesses. VILLAGE LIFESTYLE More Than Just a Place to Live.
Inclusions: [BUILTINMW, DISHWASHER, REFRIGERATOR, STOVE]





