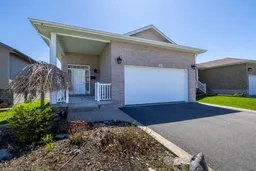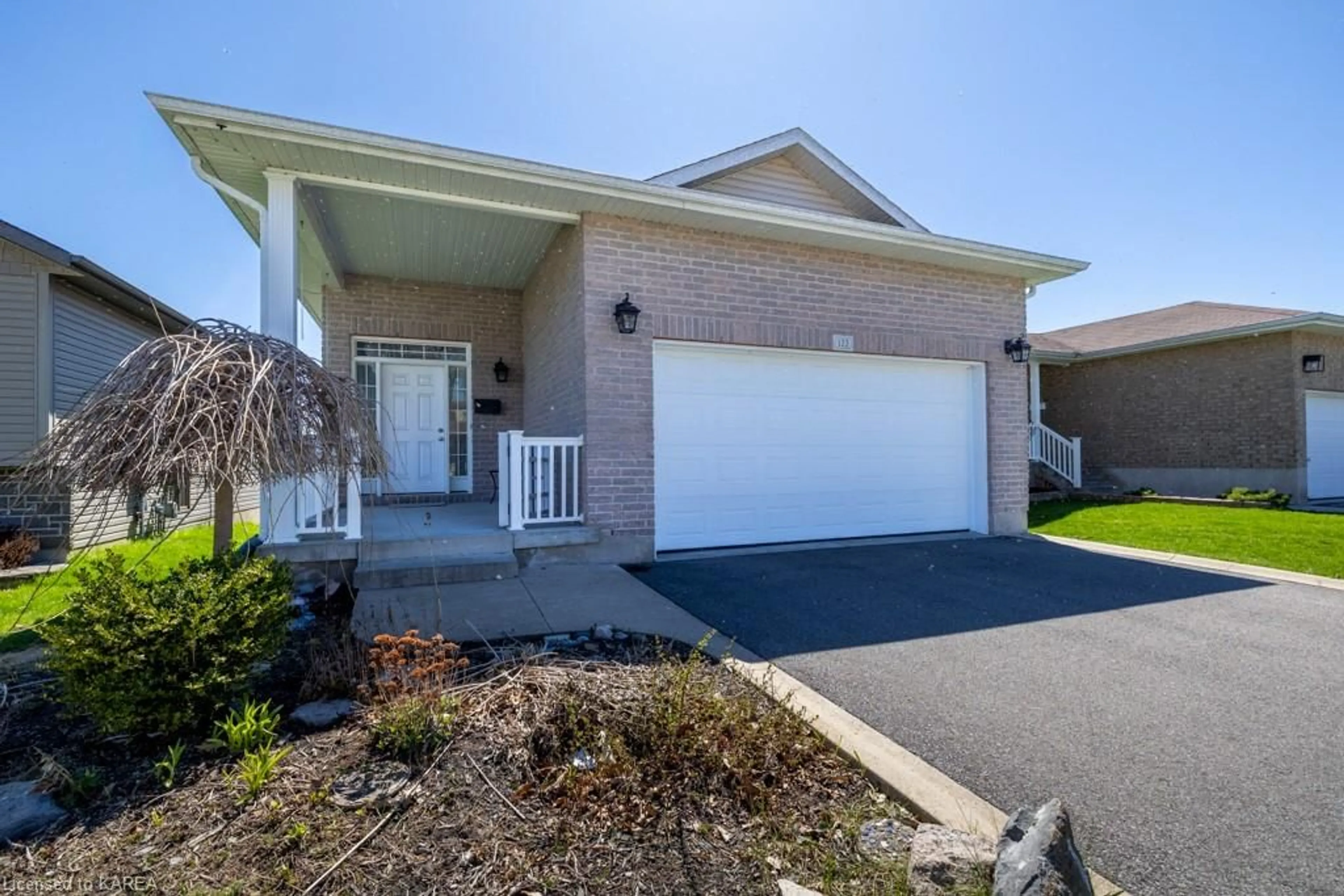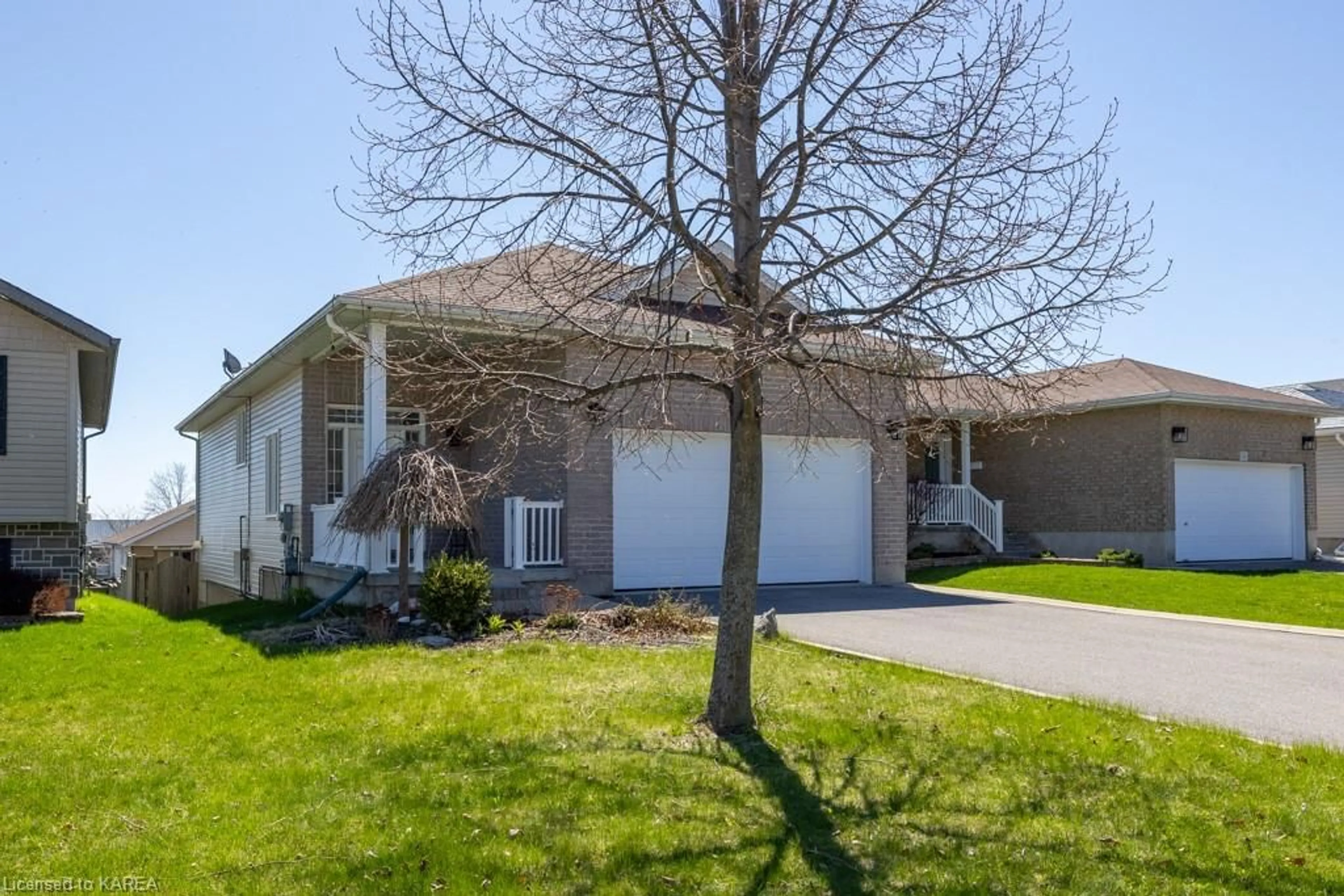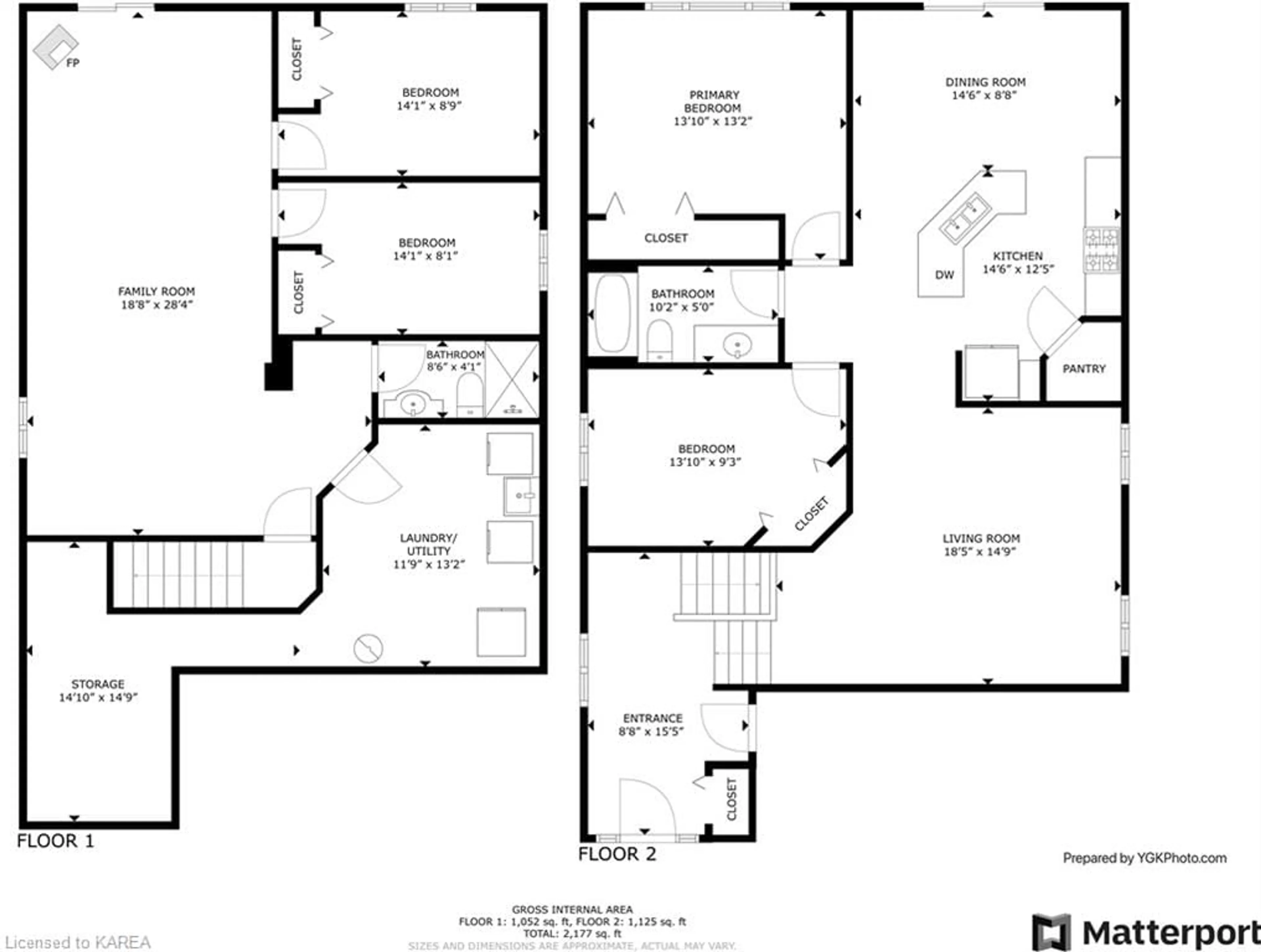122 Islandview Dr, Amherstview, Ontario K7N 0A5
Contact us about this property
Highlights
Estimated ValueThis is the price Wahi expects this property to sell for.
The calculation is powered by our Instant Home Value Estimate, which uses current market and property price trends to estimate your home’s value with a 90% accuracy rate.$625,000*
Price/Sqft$288/sqft
Days On Market18 days
Est. Mortgage$2,701/mth
Tax Amount (2023)$5,009/yr
Description
Absolutely mint condition! Bungalow with gleaming hardwood floors, two bedrooms on main floor, walk in pantry, granite counters in oversized kitchen. Lots of pot lights in the high vaulted knock down ceilings. Large foyer with inside garage entry. The lower level has good quality laminate floors throughout. The family room on this level has a gas fireplace/stove and patio door walkout to grade level. There are two bedrooms on this level plus an additional 3pce bath, laundry & plenty of storage. The deck from the kitchen offers distance views of Lake Ontario.
Property Details
Interior
Features
Main Floor
Living Room
5.61 x 0.53hardwood floor / vaulted ceiling(s)
Dining Room
4.42 x 2.64Bedroom
4.22 x 2.82Hardwood Floor
Foyer
2.64 x 4.70Tile Floors
Exterior
Features
Property History
 45
45




