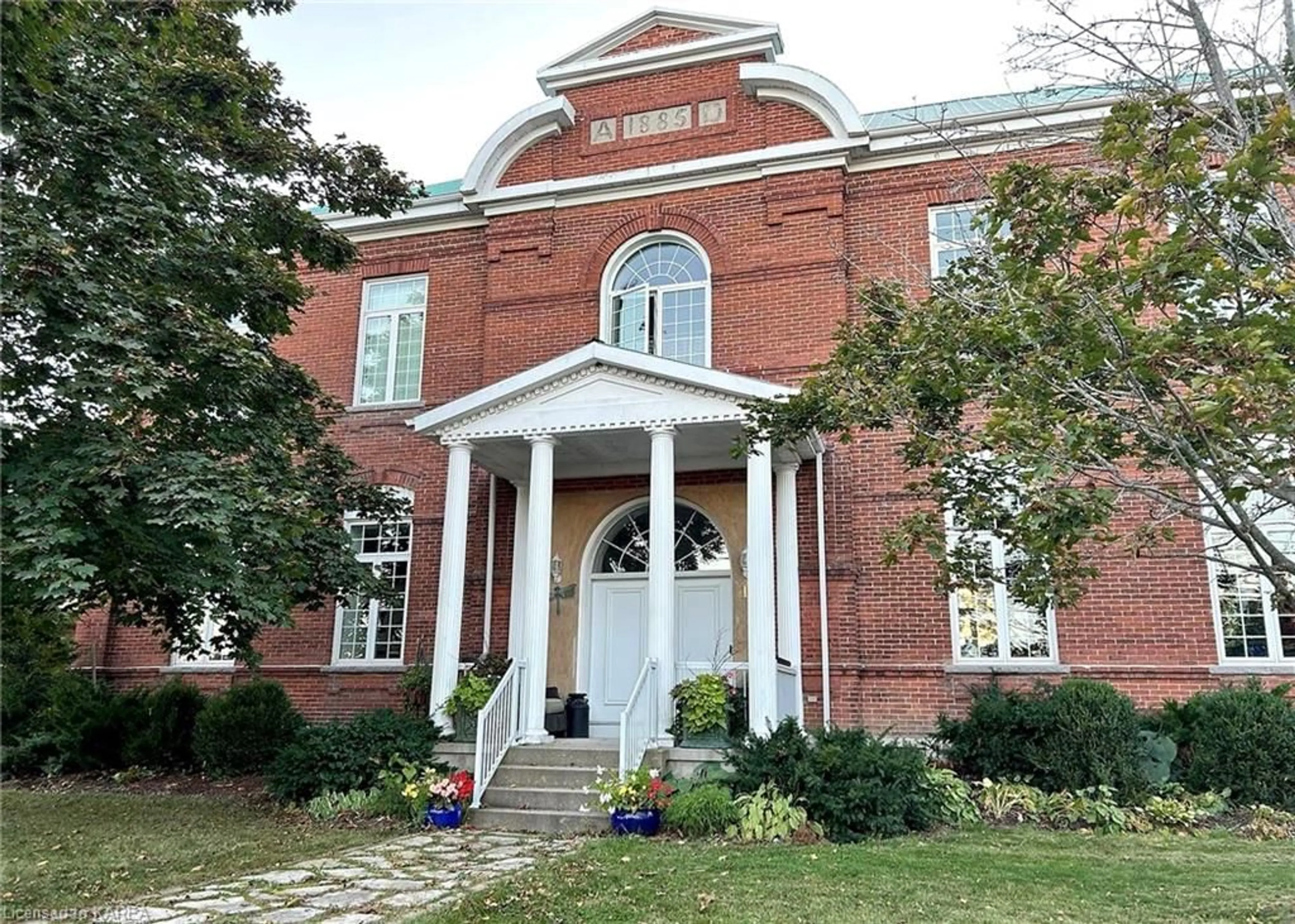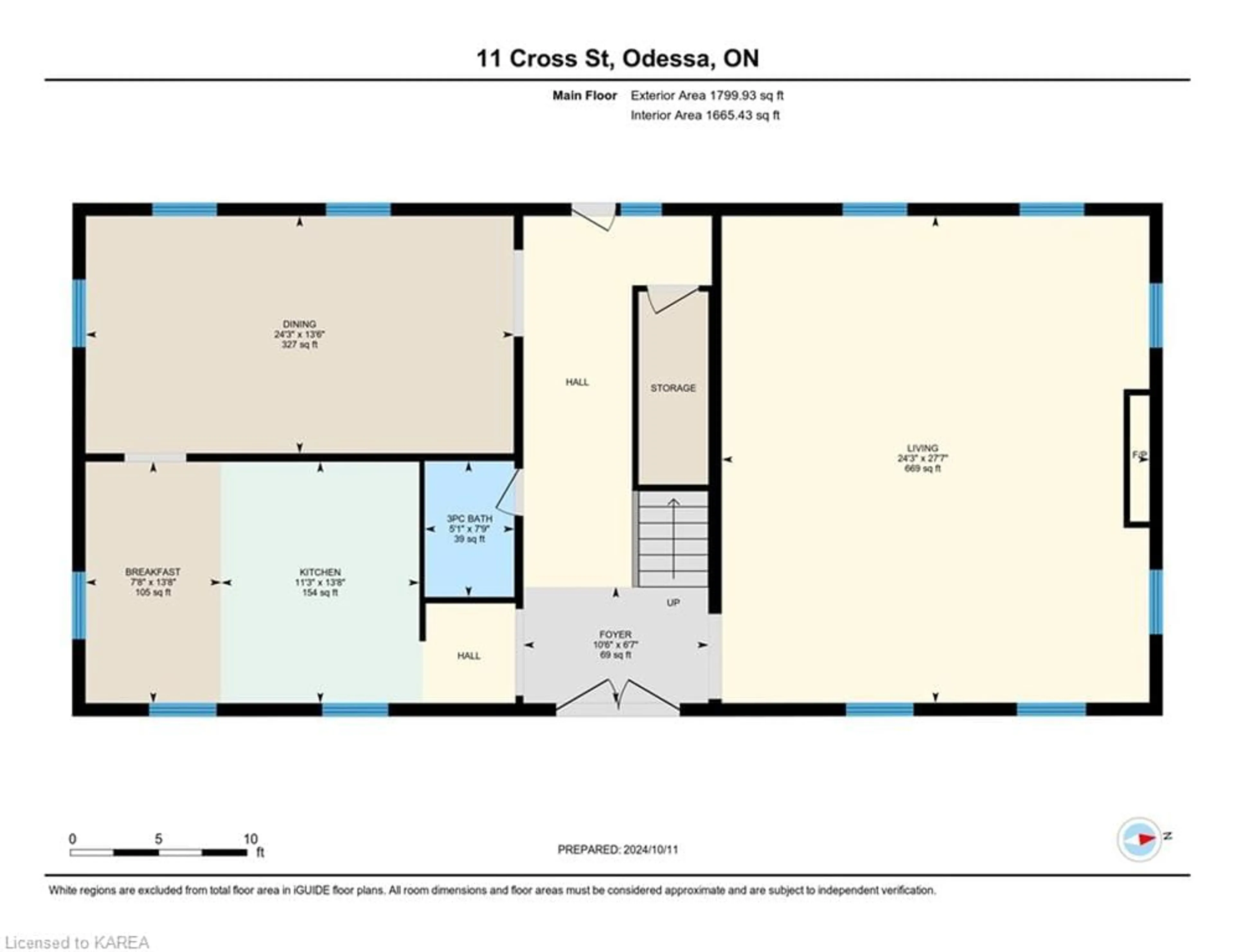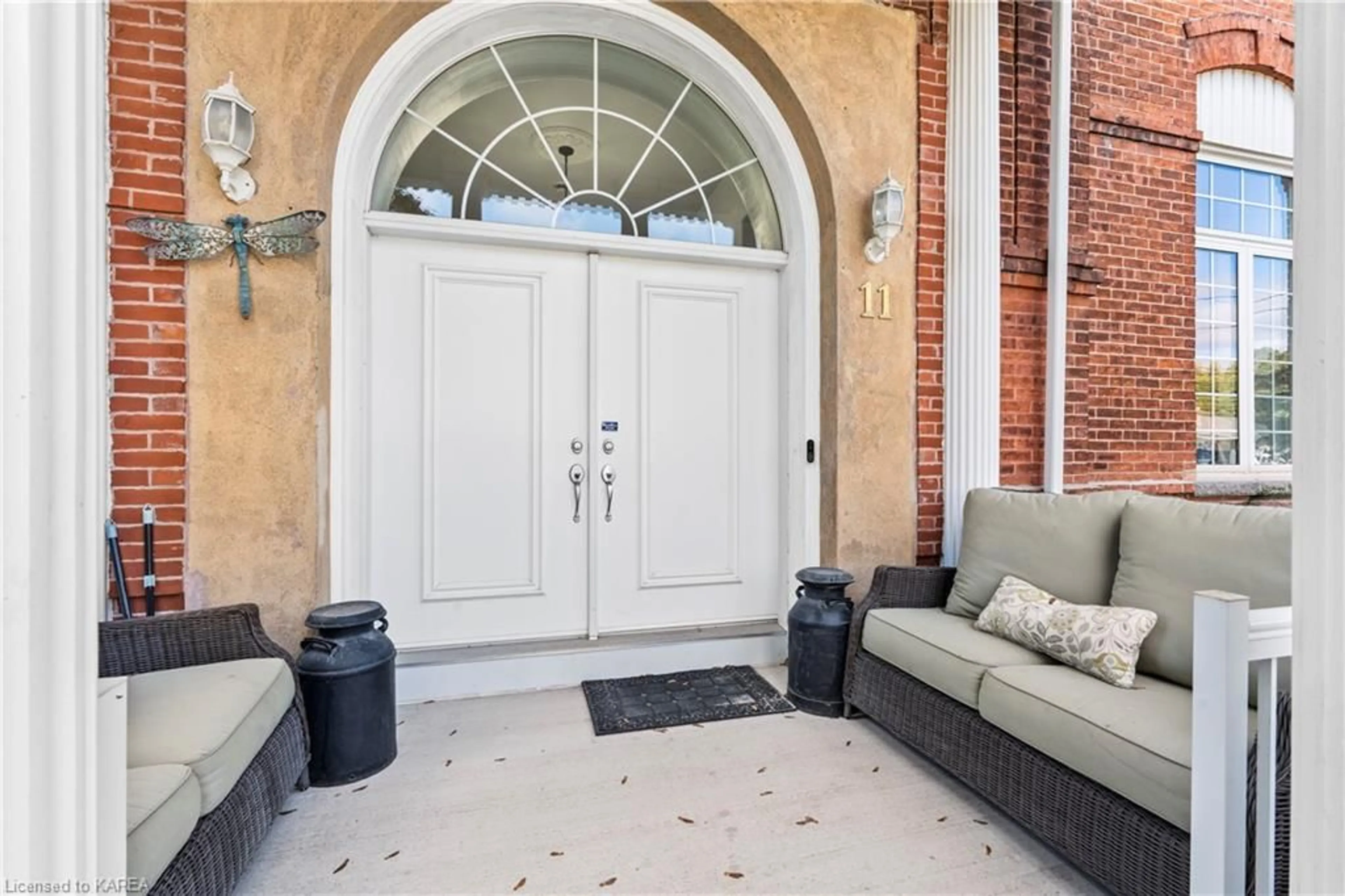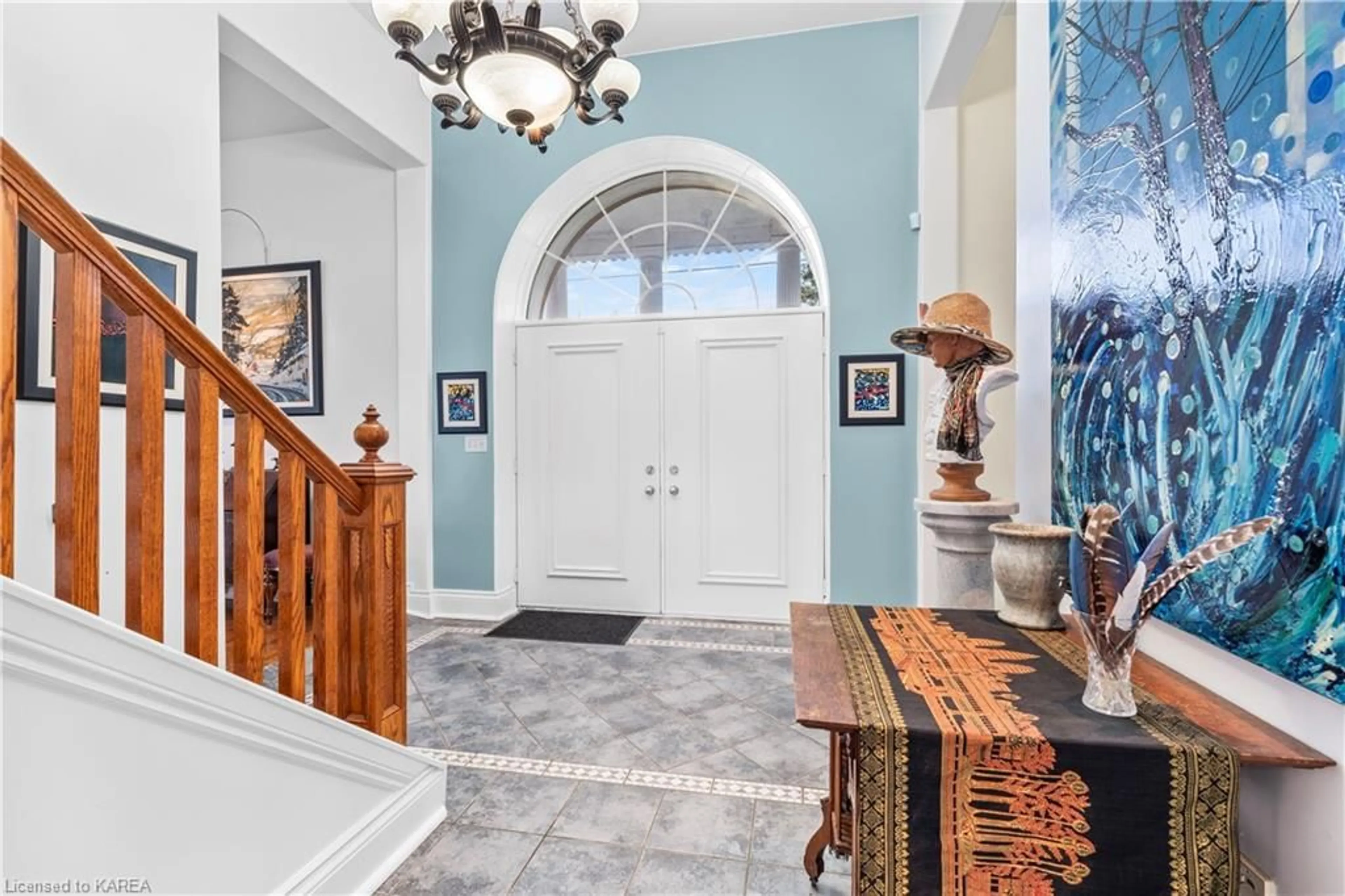11 Cross Street, Odessa, Ontario K0H 2H0
Contact us about this property
Highlights
Estimated valueThis is the price Wahi expects this property to sell for.
The calculation is powered by our Instant Home Value Estimate, which uses current market and property price trends to estimate your home’s value with a 90% accuracy rate.Not available
Price/Sqft$298/sqft
Monthly cost
Open Calculator
Description
Prepare to be wowed the minute you step through the door with the stunning oak staircase and ceilings that soar towards 12 feet, throughout the 2 main floors. Plenty of natural light filters through the house with 7-foot windows (24 in total). Plant lovers will appreciate the 20-inch deep window sills. This 4,276 sq.ft. (as per MPAC) home is a solid 3-brick thick construction and features large rooms throughout, perfect for entertaining and large family gatherings. The house has been completely gutted to the bricks and renovated to modern standards. A Georgian-style home, where you can enjoy the beauty and tranquility of yesteryear while warming up by the gas fireplace or the radiant in-floor heating. Imagine morning coffee or afternoon refreshments on your sun-drenched second-floor balcony oasis. This fine home has lots of potential with large rooms (including a 14-foot x 25-foot art studio on the second level) that could be divided into extra bedrooms. You will be impressed with this home that has been part of the Kingston Symphony Home Tour and many art tours. Updates include a metal roof, a new eavestrough (2023), a new outside concrete window sill (2024), a brick and chimney repointing (2024), and a brand new boiler and water heater (2024). Schedule your private viewing today!
Property Details
Interior
Features
Main Floor
Kitchen
3.43 x 4.17Bathroom
2.36 x 1.552-Piece
Living Room
7.39 x 8.41Dining Room
7.39 x 4.11Exterior
Features
Parking
Garage spaces -
Garage type -
Total parking spaces 6
Property History
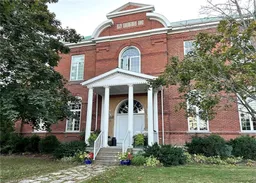 49
49
