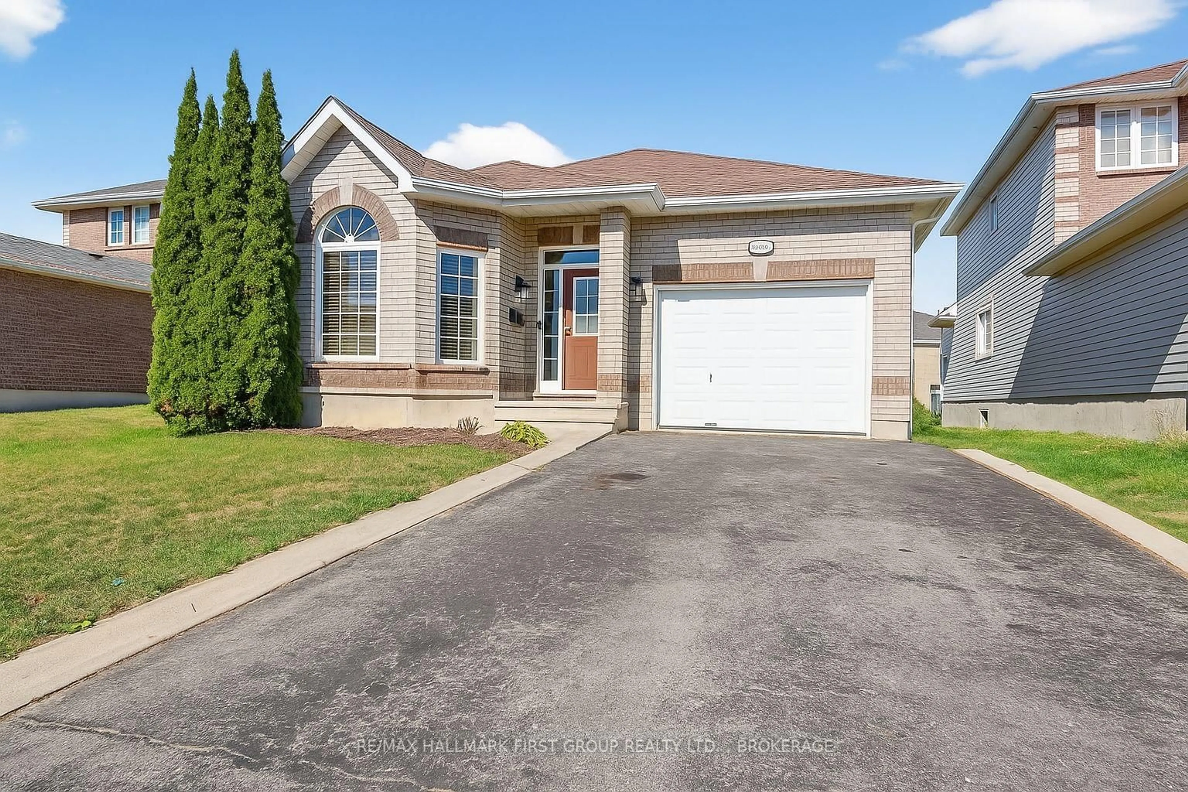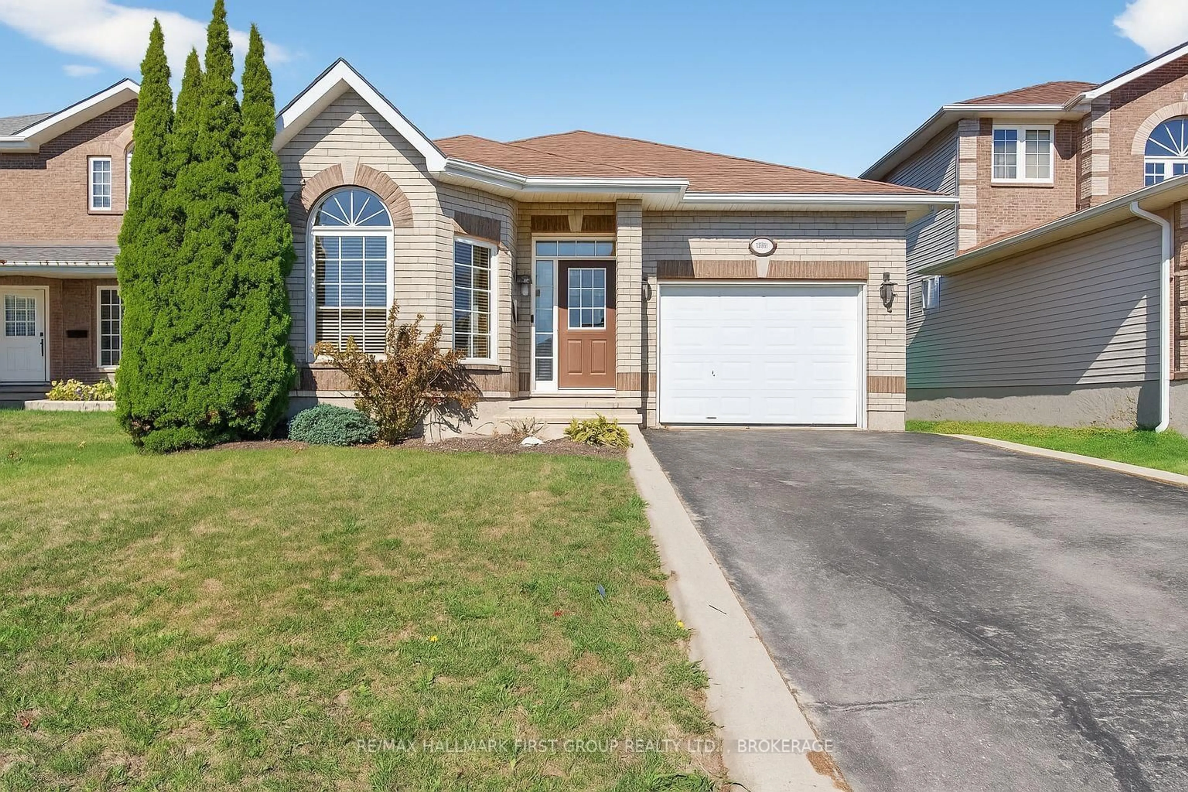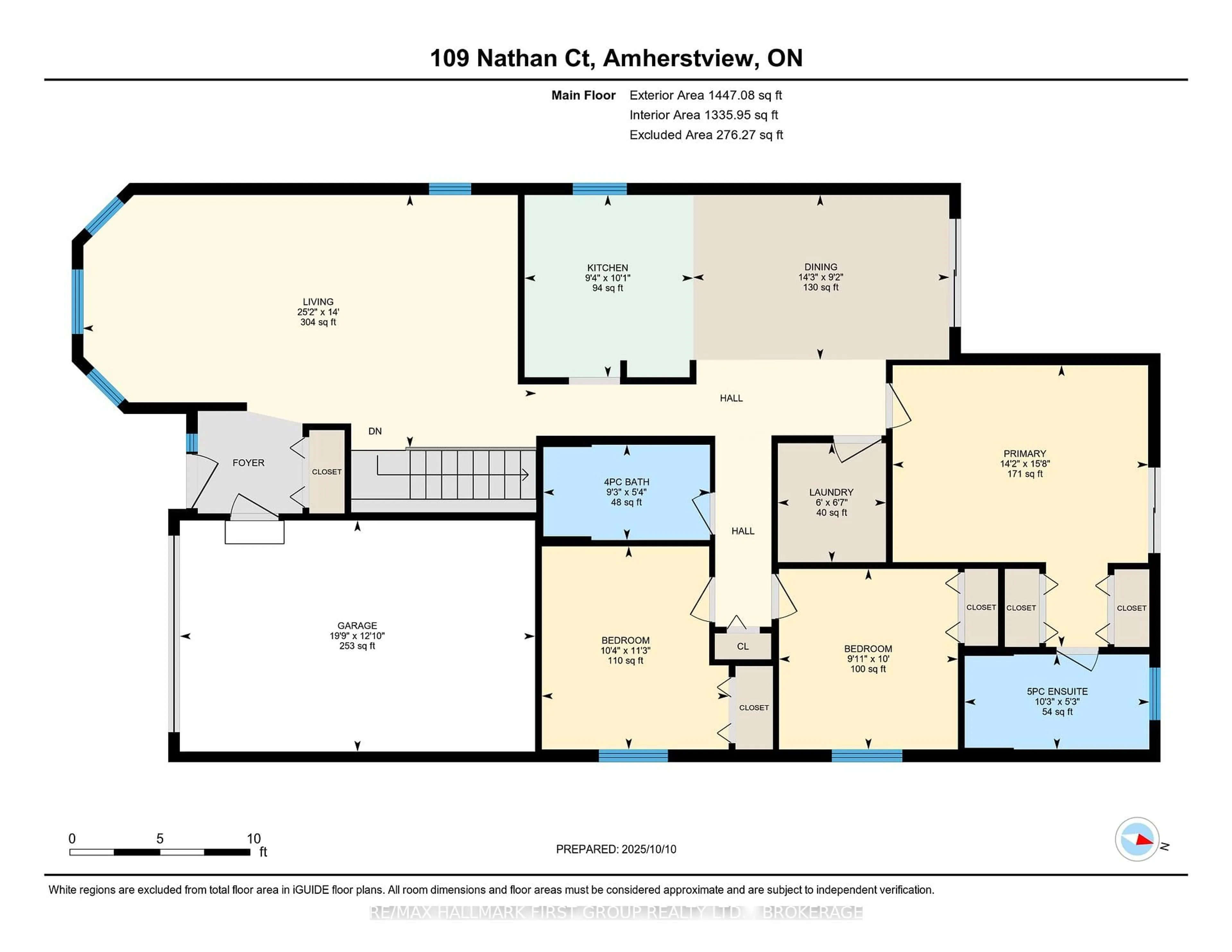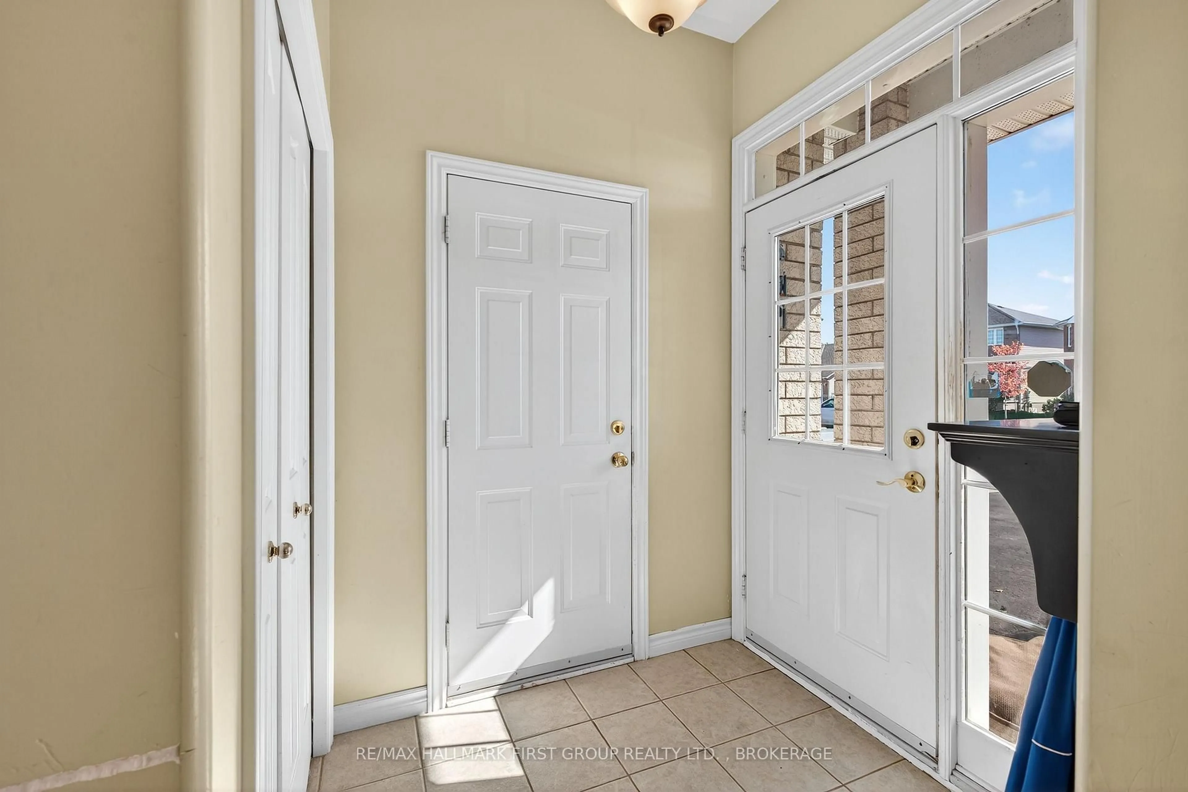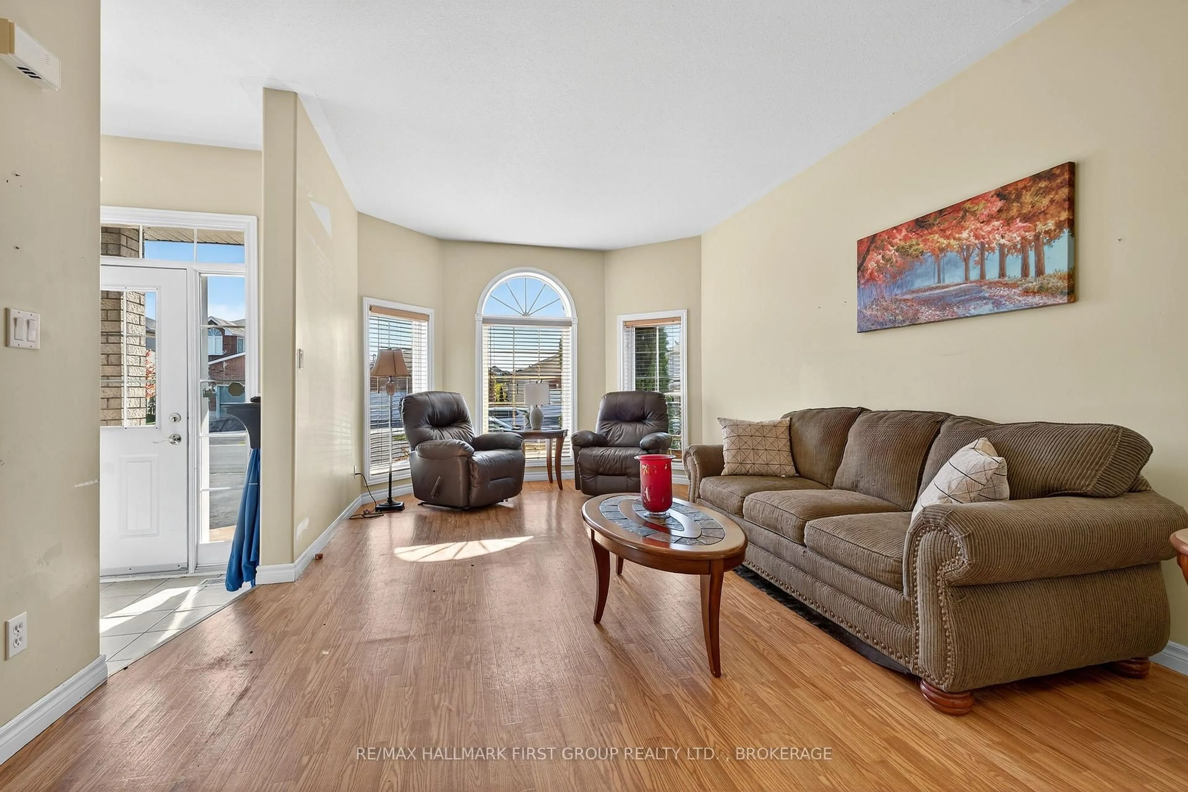109 Nathan Crt, Loyalist, Ontario K7N 2A1
Contact us about this property
Highlights
Estimated valueThis is the price Wahi expects this property to sell for.
The calculation is powered by our Instant Home Value Estimate, which uses current market and property price trends to estimate your home’s value with a 90% accuracy rate.Not available
Price/Sqft$532/sqft
Monthly cost
Open Calculator
Description
Welcome to 109 Nathan Court, a beautifully maintained 3-bedroom bungalow tucked away on a peaceful cul-de-sac with local traffic only. This home offers curb appeal with its classic brick exterior and a private, mature fully fenced backyard that backs directly onto a recreational park and playground perfect for families and those who love the outdoors.Inside, you'll find an inviting layout featuring durable flooring, a spacious living area, and a main-level laundry room for everyday convenience. The primary suite boasts a 5-piece ensuite, offering a relaxing retreat at the end of the day.The Frigidaire Gallery appliances fridge with water & ice, stove, and dishwasher with 3rd rack all new in March 2025, make the kitchen shine. Step outside to a quaint deck and cement pad already set for your hot tub, making it easy to entertain or unwind year-round.The lower level is fully finished, showcasing a massive rec room with pellet stove, games area large enough for a pool table, plus space for an office and gym equipment. Theres plenty of storage throughout and a garage with a handy workshop area.With a newer roof (2020), this home is move-in ready and built for both comfort and function. Whether you're looking for a quiet family-friendly neighbourhood or simply want to enjoy the privacy of a mature backyard with space to relax and play, this property delivers it all.
Property Details
Interior
Features
Main Floor
Bathroom
1.61 x 2.824 Pc Bath
Living
4.27 x 7.68Laundry
2.01 x 1.83Kitchen
3.09 x 2.85Exterior
Features
Parking
Garage spaces 1
Garage type Attached
Other parking spaces 4
Total parking spaces 5
Property History
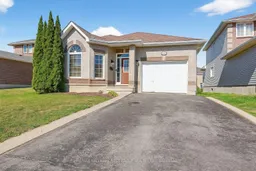 39
39
