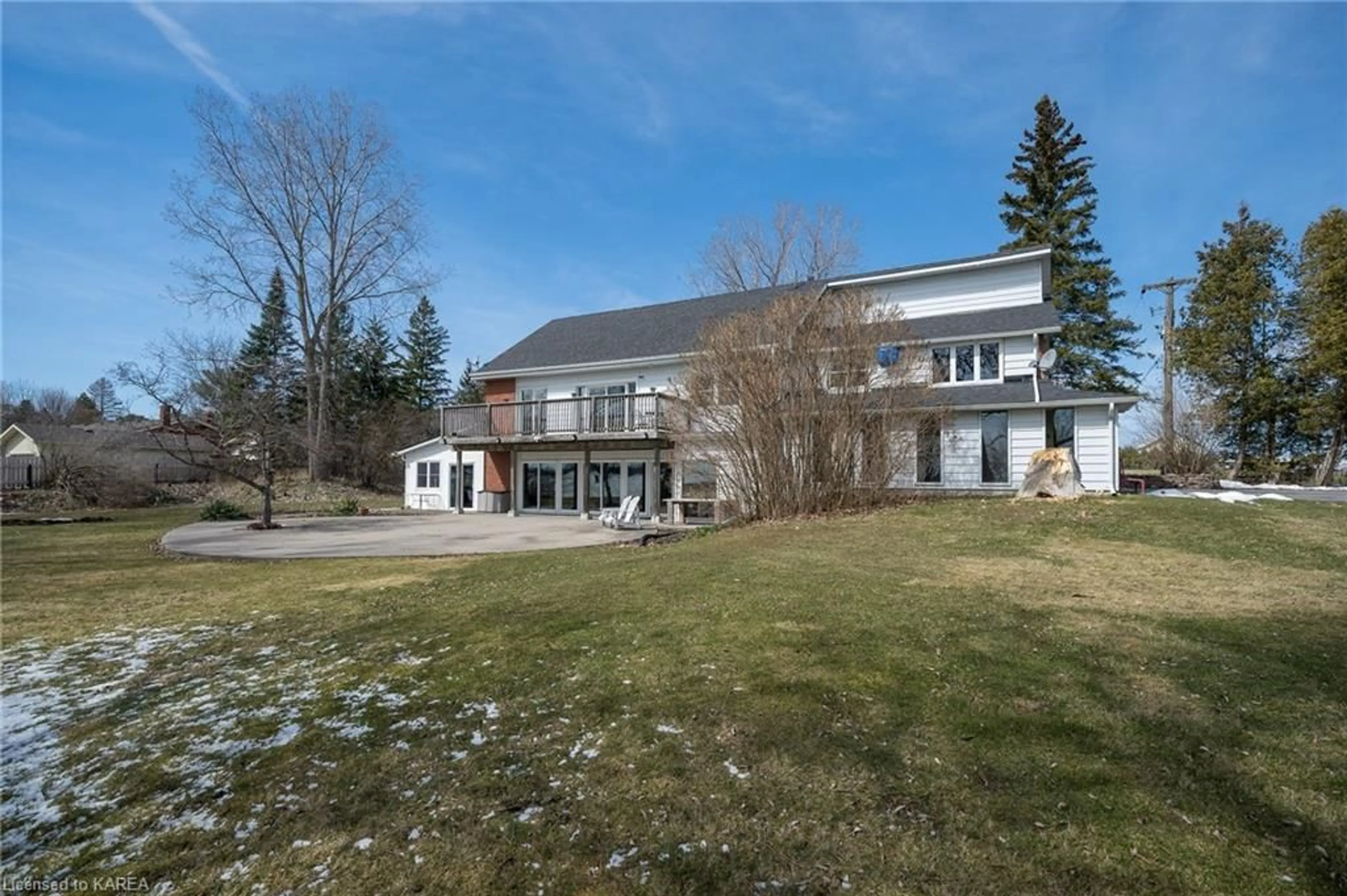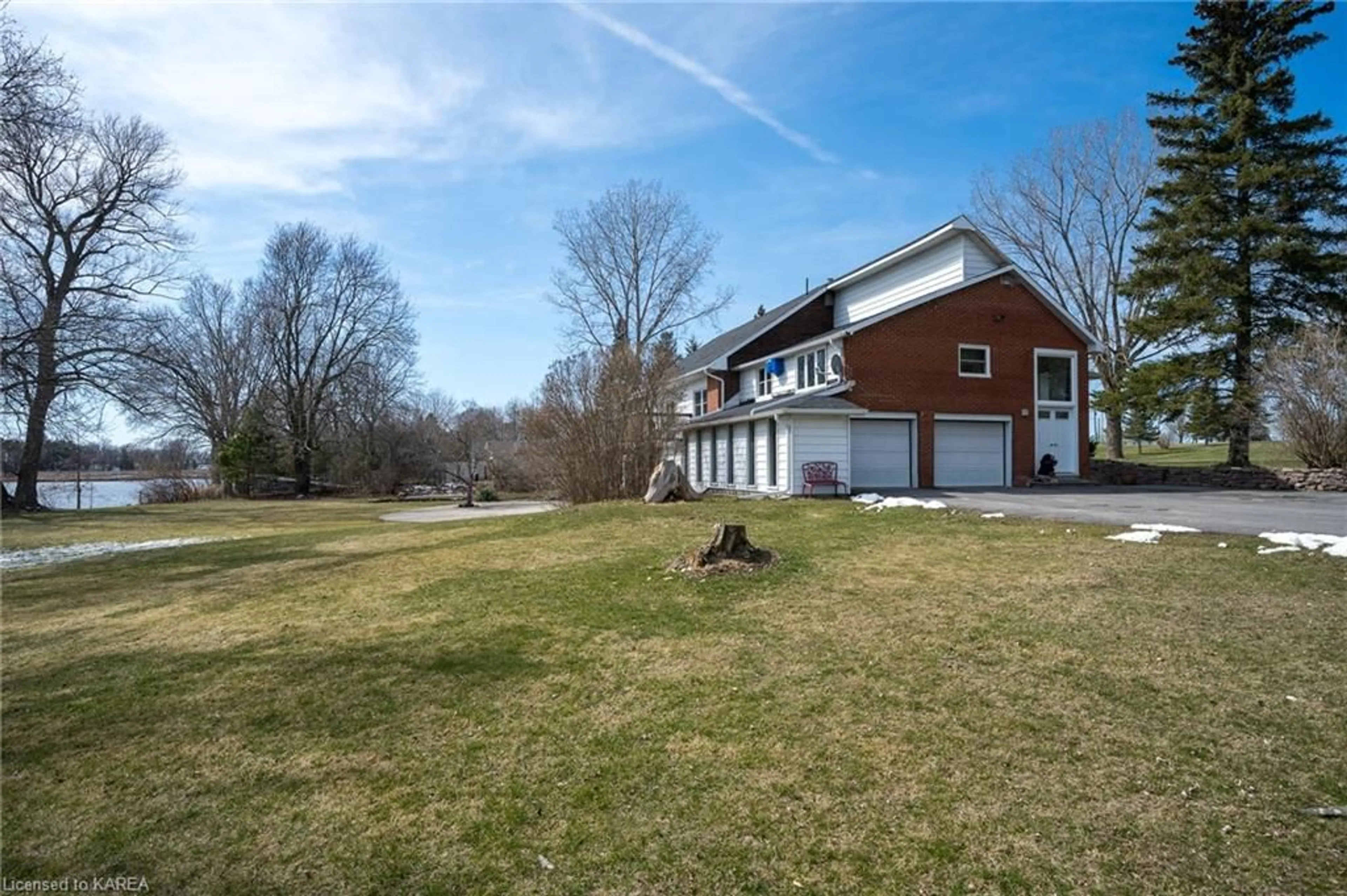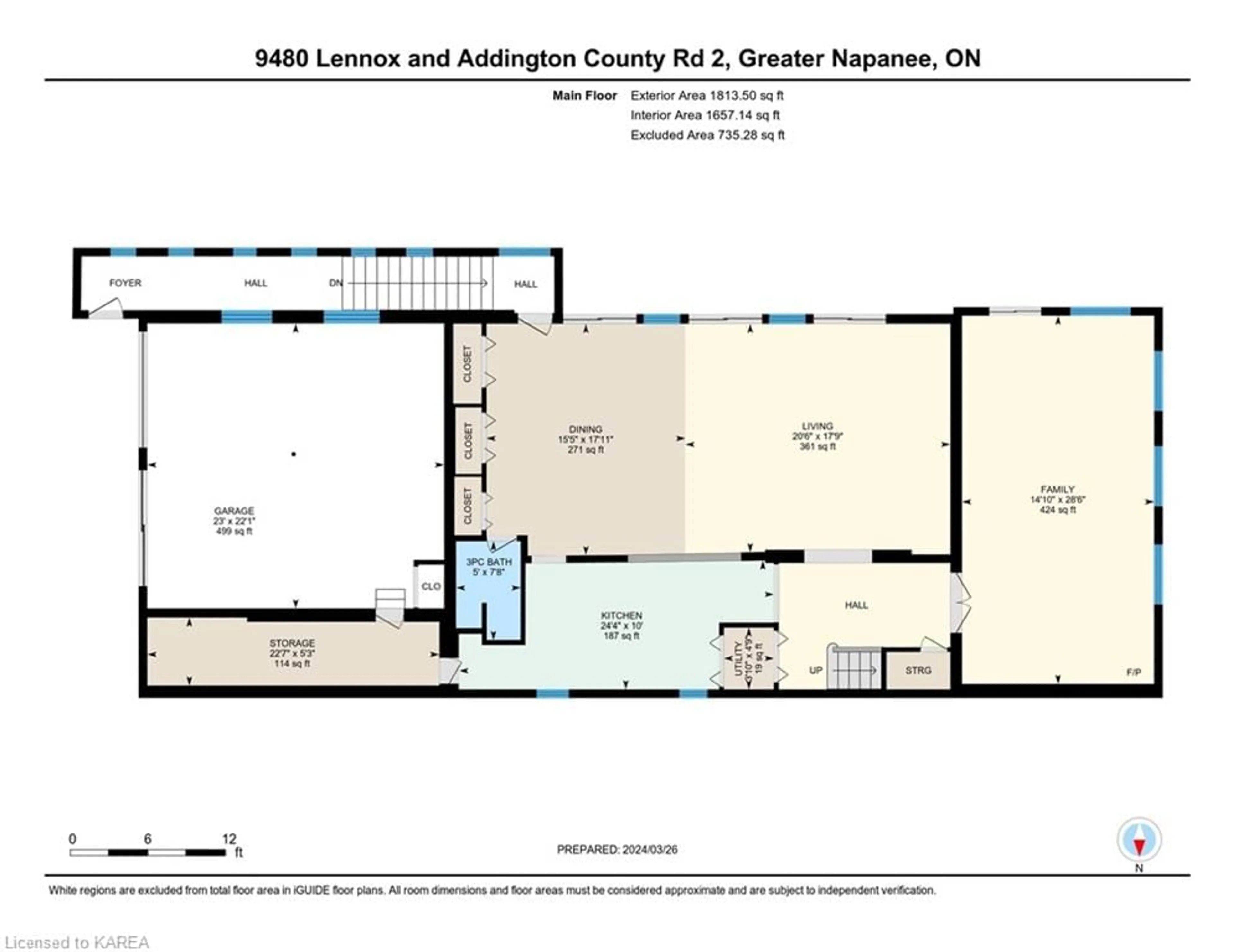9480 County Rd 2, Napanee, Ontario K7R 3L1
Contact us about this property
Highlights
Estimated ValueThis is the price Wahi expects this property to sell for.
The calculation is powered by our Instant Home Value Estimate, which uses current market and property price trends to estimate your home’s value with a 90% accuracy rate.$804,000*
Price/Sqft$277/sqft
Days On Market6 days
Est. Mortgage$3,689/mth
Tax Amount (2023)$4,609/yr
Description
Welcome to this extraordinary 4-bedroom home nestled along 247 feet of picturesque waterfront on the serene Napanee River. Discover a perfect blend of comfort, style, and natural beauty in this one-of-a-kind property. Enjoy the tranquility of waterfront living with captivating views from every angle. The main level boasts a seamless flow with a living room, kitchen, dining area, not one but two living rooms, a cozy family room, and a convenient 3-piece bath - ideal for modern living and entertaining. Upstairs, retreat to the primary bedroom featuring a luxurious 4-piece ensuite bath, offering a private oasis for relaxation. Three additional bedrooms provide ample space for family or guests, accompanied by another 4-piece bath and an additional 3-piece bath. Plus, discover dens, storage space, and laundry facilities for added convenience. Step outside to a blissful setting where nature meets comfort. Relish in the outdoor lifestyle with a 2-car attached garage for parking ease and a deck overlooking the expansive property, perfect for soaking in the breathtaking views or hosting gatherings under the open sky. Located just 10 minutes away from Napanee, this home offers both seclusion and accessibility. An easy drive to Prince Edward County opens up a world of exploration and leisure, ensuring the best of rural living without sacrificing urban conveniences.
Property Details
Interior
Features
Main Floor
Living Room
5.36 x 6.22Family Room
8.66 x 4.50Dining Room
5.41 x 4.67Kitchen
3.05 x 7.42Exterior
Features
Parking
Garage spaces 2
Garage type -
Other parking spaces 10
Total parking spaces 12
Property History
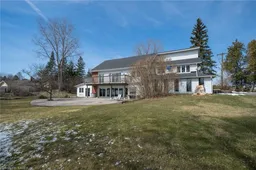 50
50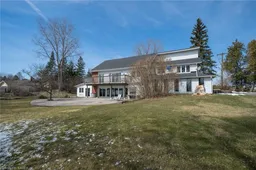 50
50
