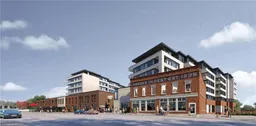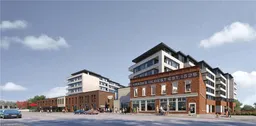Terminated
•
•
•
•
Contact us about this property
Highlights
Estimated valueThis is the price Wahi expects this property to sell for.
The calculation is powered by our Instant Home Value Estimate, which uses current market and property price trends to estimate your home’s value with a 90% accuracy rate.Login to view
Price/SqftLogin to view
Monthly cost
Open Calculator
Description
Signup or login to view
Property Details
Signup or login to view
Interior
Signup or login to view
Features
Heating: Geothermal, Heat Pump
Cooling: Energy Efficient
Exterior
Signup or login to view
Features
Sewer (Municipal)
Parking
Garage spaces 1
Garage type -
Other parking spaces 0
Total parking spaces 1
Condo Details
Signup or login to view
Property History
Date unavailable
Expired
Stayed — days on market 7Listing by itso®
7Listing by itso®
 7
7Login required
Expired
Login required
Listed
$•••,•••
Stayed --185 days on market Listing by itso®
Listing by itso®

Property listed by Wagar and Myatt Ltd, Brokerage, Brokerage

Interested in this property?Get in touch to get the inside scoop.


