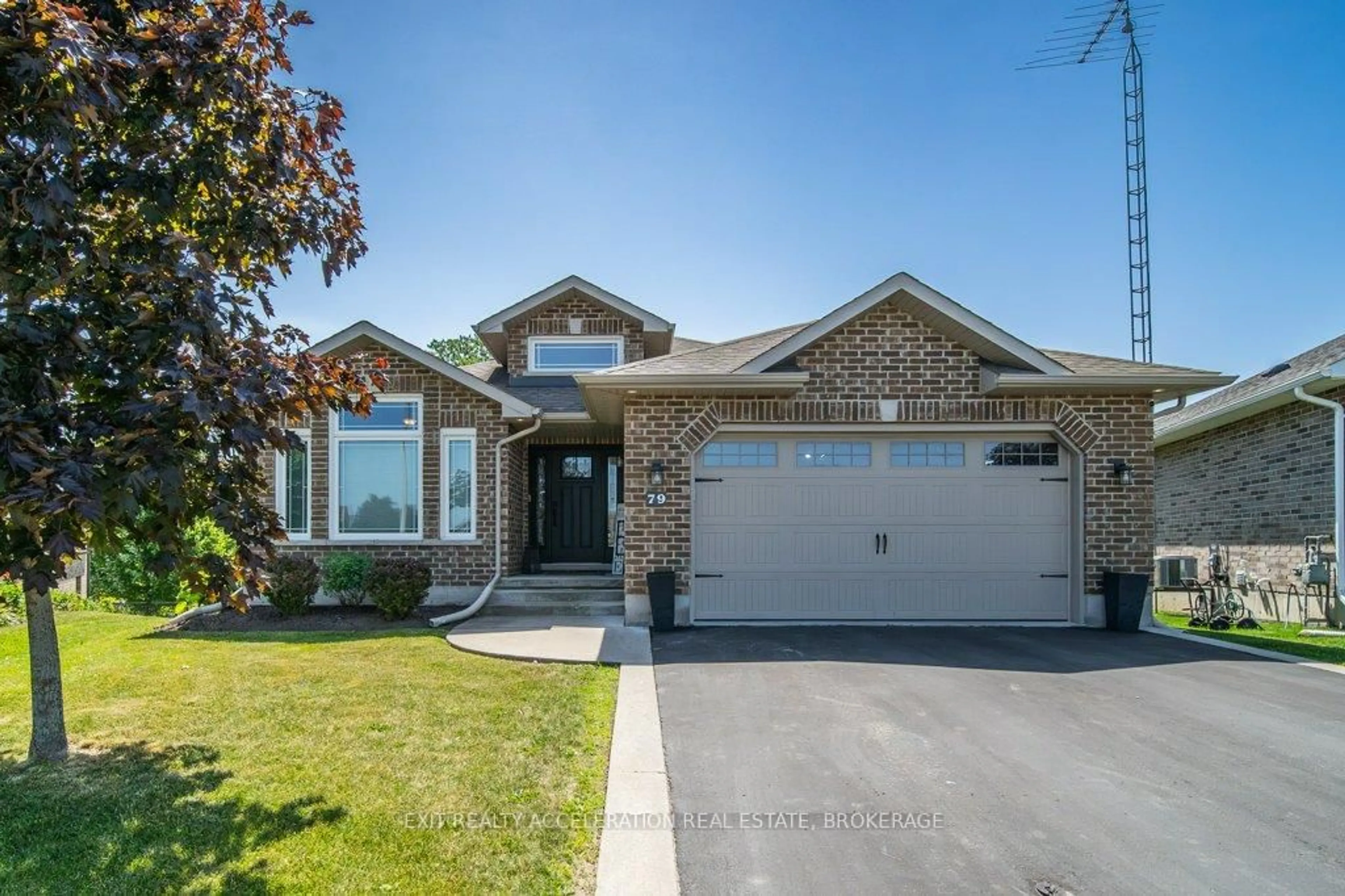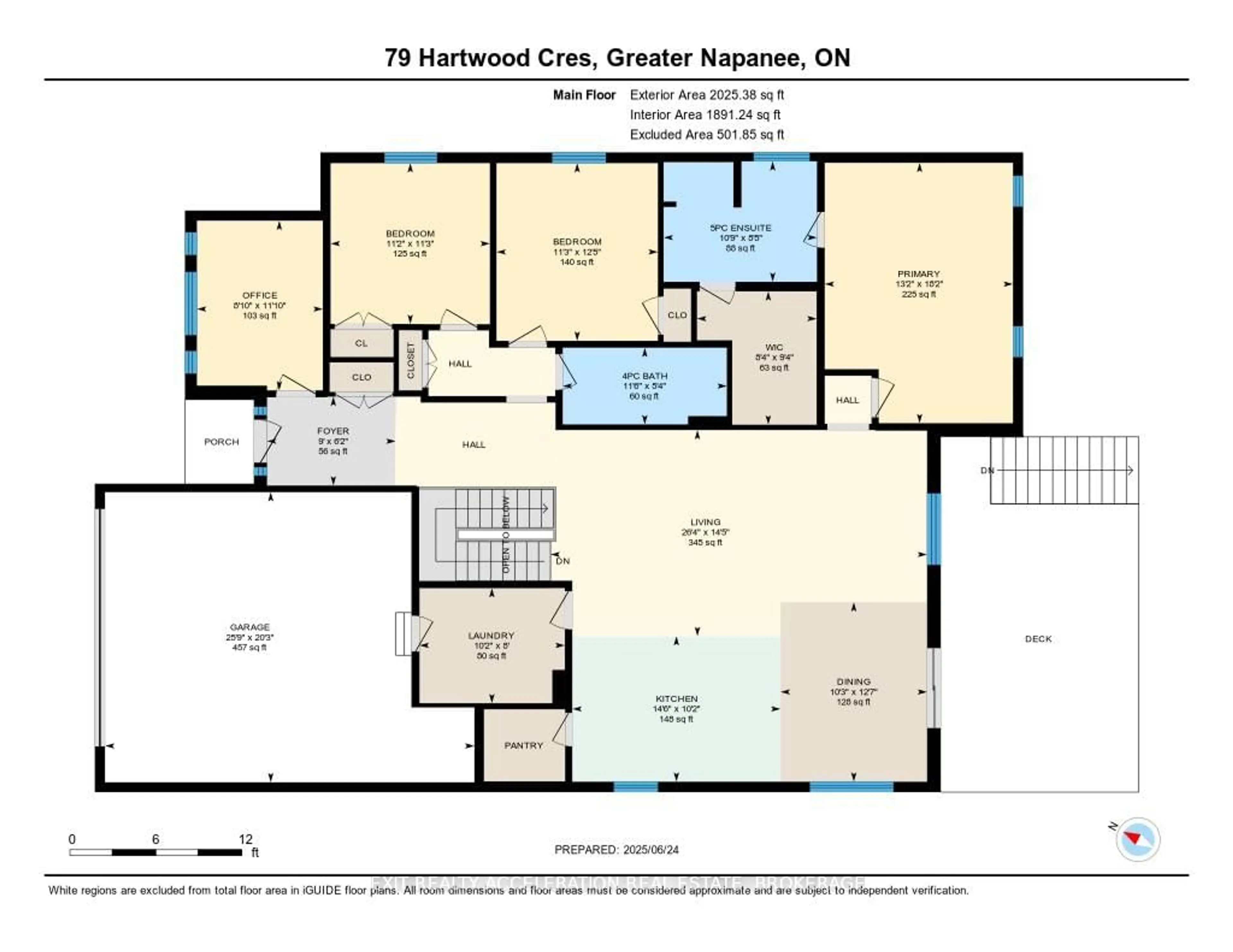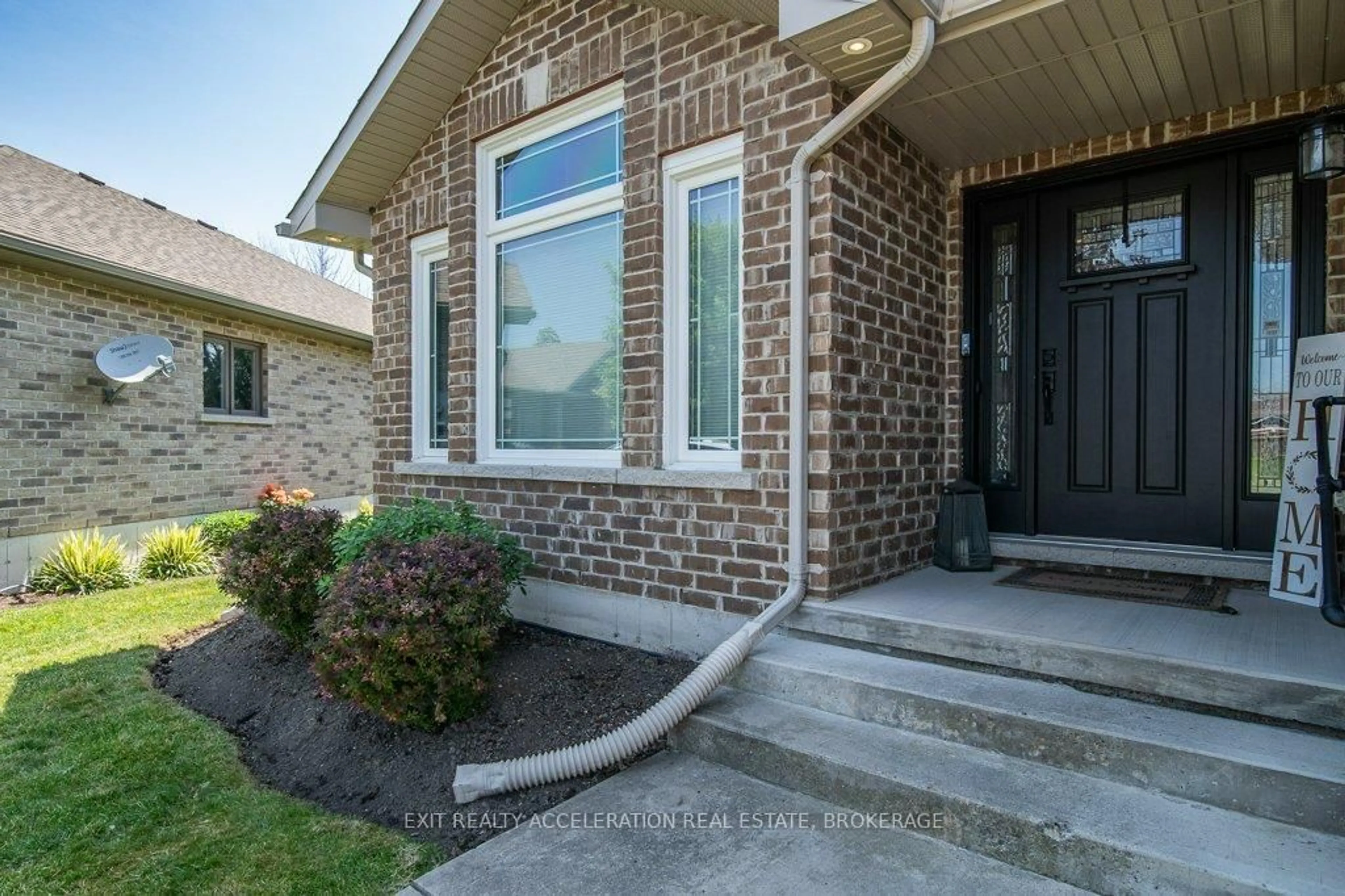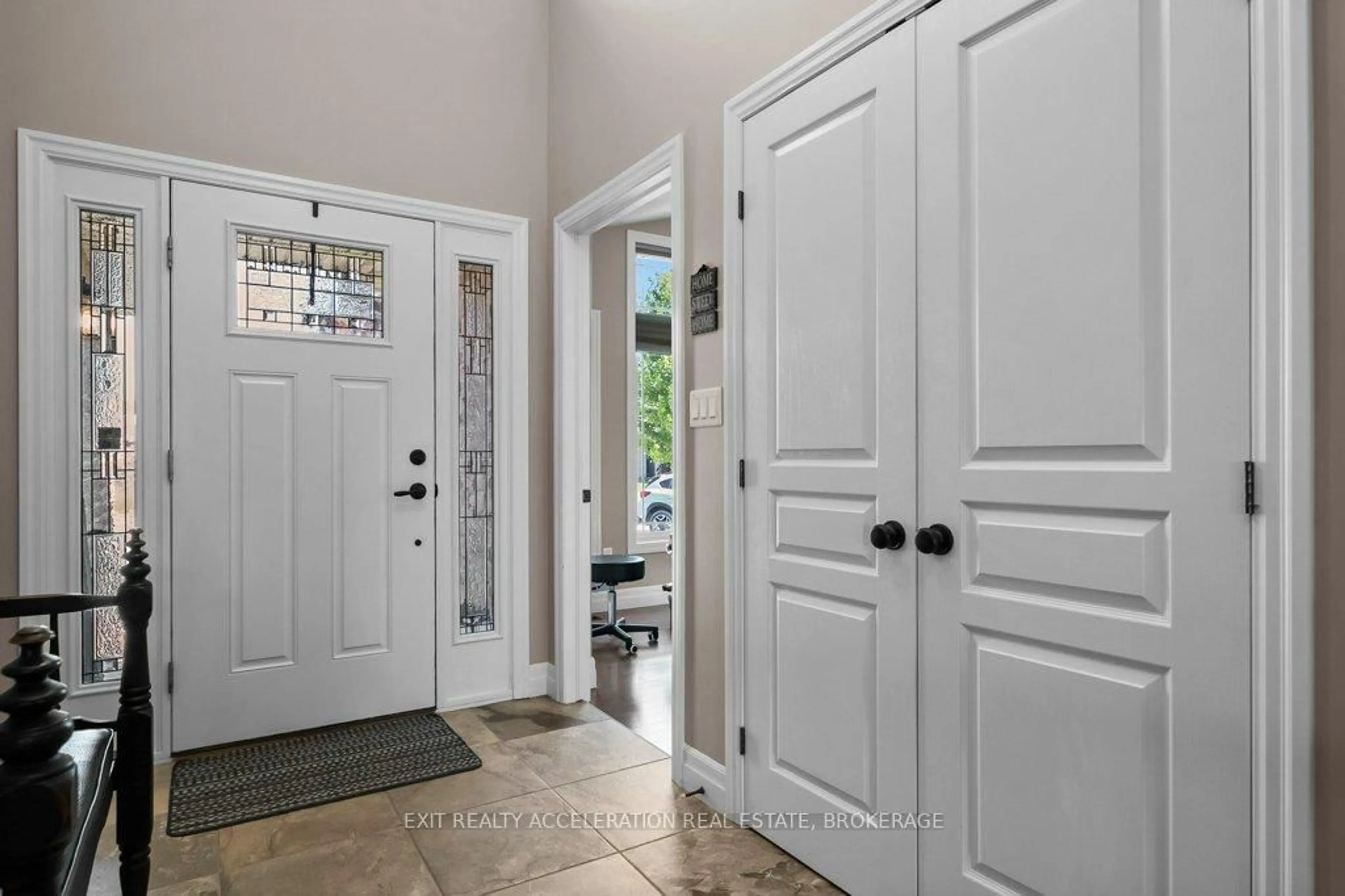79 Hartwood Cres, Greater Napanee, Ontario K7R 0A8
Contact us about this property
Highlights
Estimated valueThis is the price Wahi expects this property to sell for.
The calculation is powered by our Instant Home Value Estimate, which uses current market and property price trends to estimate your home’s value with a 90% accuracy rate.Not available
Price/Sqft$513/sqft
Monthly cost
Open Calculator
Description
If you've been waiting for the right home in West Bridge Estates, this all-brick bungalow is worth a closer look. With three bedrooms on the main floor and two more downstairs, there's plenty of space for family, guests, or extra flexibility. The open layout connects the kitchen, dining, and living areas - great for both everyday living and entertaining. Large windows throughout the main level bring in lots of natural light, and the main floor laundry adds convenience, just off the garage entry. The primary bedroom is tucked away with a walk-in closet and a five-piece ensuite, while a dedicated office near the front door makes working from home easy without sacrificing privacy. The fully finished lower level includes two additional bedrooms, a gym room, a three-piece bathroom, and a spacious rec room with a gas fireplace and a bar area, complete with a wine fridge. Patio doors lead out to the backyard, where you can step straight into the hot tub and unwind. This is a home that offers both function and comfort in a sought-after neighbourhood, and its ready for its next chapter.
Property Details
Interior
Features
Main Floor
Bathroom
2.57 x 3.265 Pc Ensuite
Br
3.43 x 3.39Br
3.79 x 3.44Dining
3.82 x 3.12Exterior
Features
Parking
Garage spaces 2
Garage type Attached
Other parking spaces 4
Total parking spaces 6
Property History
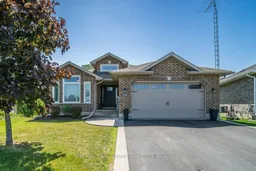 50
50
