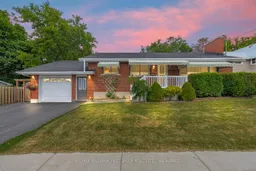Welcome to this charming and beautifully maintained three-level backsplit, ideally located just steps from the scenic Napanee River and close to shopping, dining, parks and schools. This inviting home offers the perfect blend of space, comfort, and convenience ideal for growing families or anyone seeking a peaceful, move-in-ready property in a vibrant community. Step inside to discover a functional and thoughtfully designed layout featuring three bedrooms and two full bathrooms. The spacious kitchen is the heart of the home, complete with ample cabinetry, updated countertops, and new fridge and stove (2024), making everyday cooking a pleasure. The bright living area is warm and welcoming, highlighted by a cozy fireplace that creates the perfect spot to relax and unwind at the end of the day. The fully finished lower level provides even more living space with a comfortable family room, a second bathroom and laundry area with newer washer and dryer (2023). The attached garage includes inside access and convenient rear yard entry with great storage options. Outside, you'll fall in love with the private fenced backyard. Enjoy summer evenings in the screened-in gazebo. With its ideal location, versatile living space, attached garage and wonderful yard this home offers everything you've been looking for. Whether you are a first time home owner or right sizing this could be the one you've been waiting for!
Inclusions: Fridge, Stove, Washer, Dryer, existing window coverings and blinds, garage door opener and remotes, 2 electric fireplaces
 27
27


