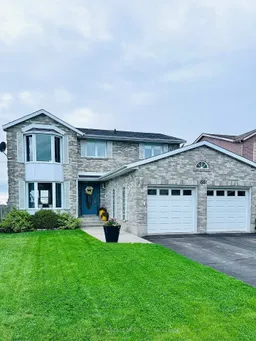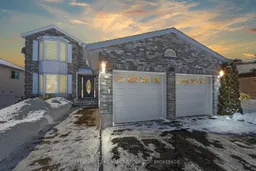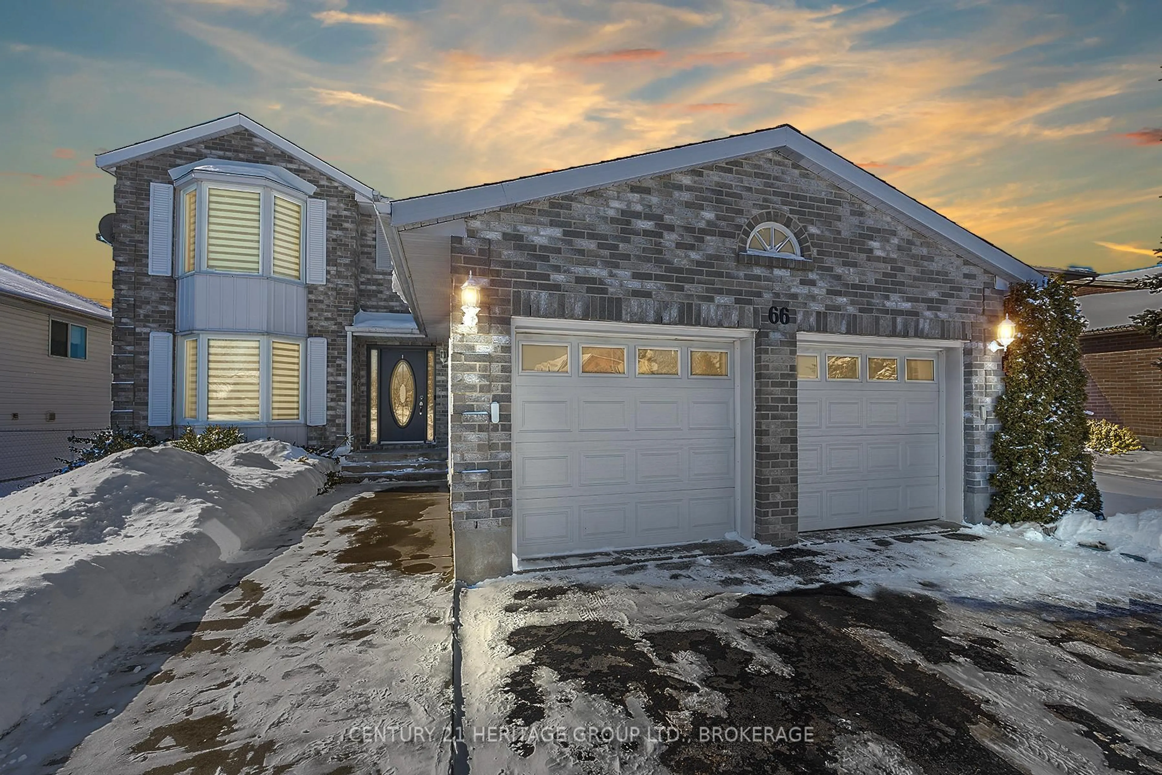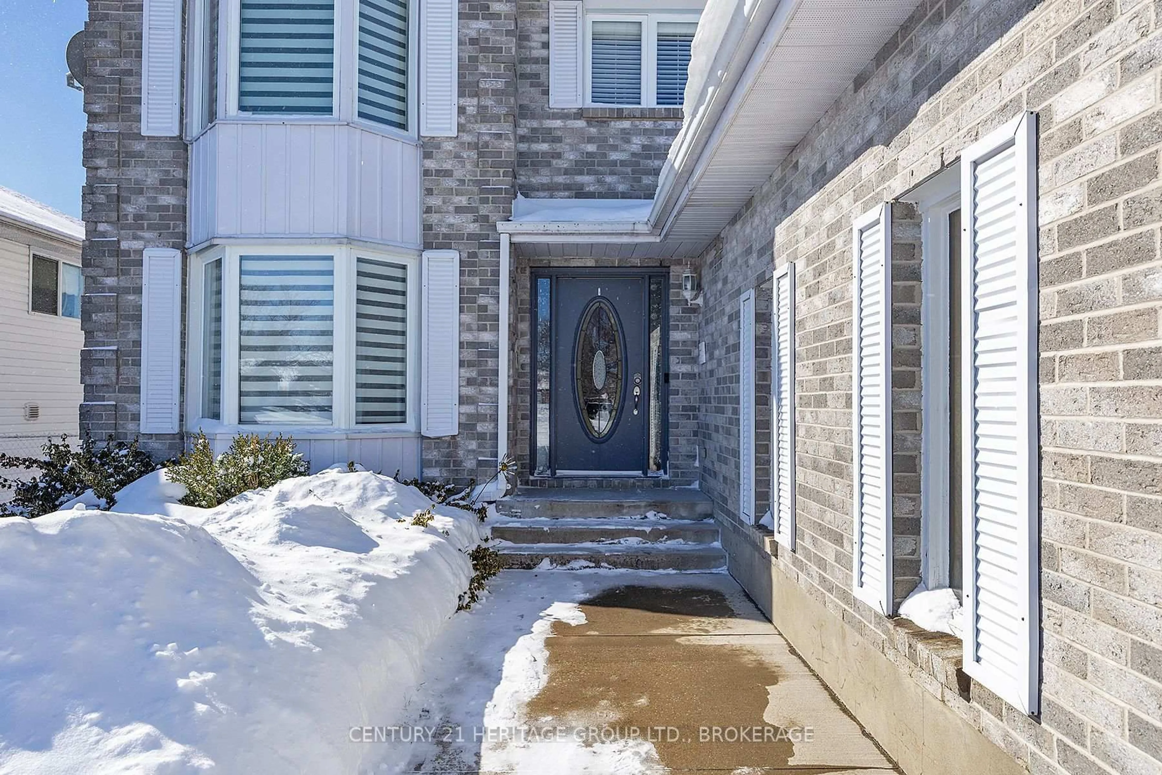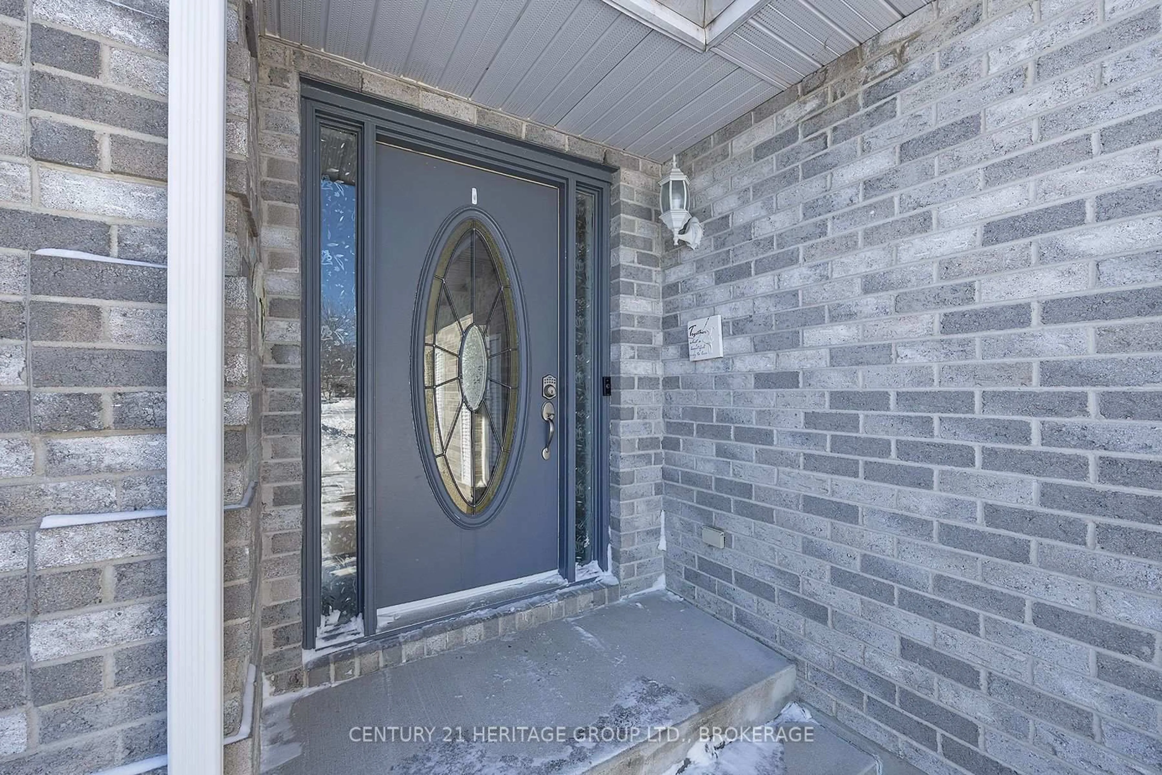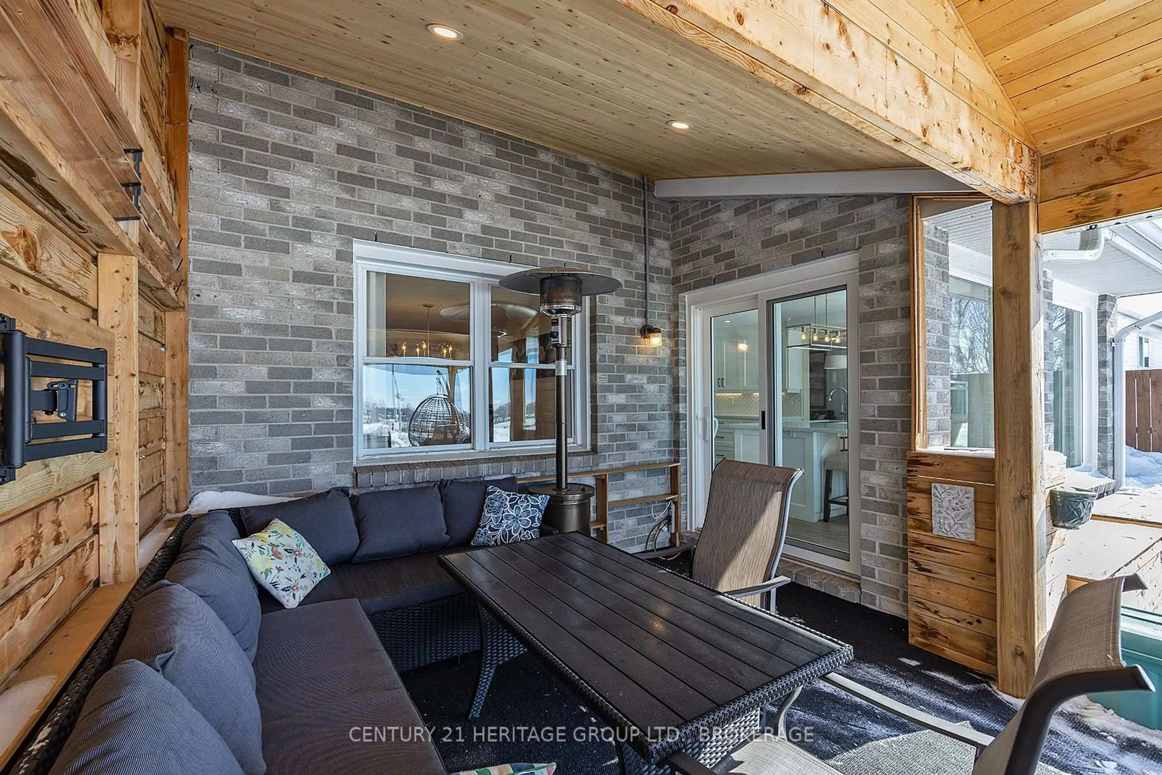66 Angus Dr, Greater Napanee, Ontario K7R 3W9
Contact us about this property
Highlights
Estimated valueThis is the price Wahi expects this property to sell for.
The calculation is powered by our Instant Home Value Estimate, which uses current market and property price trends to estimate your home’s value with a 90% accuracy rate.Not available
Price/Sqft$346/sqft
Monthly cost
Open Calculator
Description
Welcome to this beautifully updated two-storey family home, ideally located in one of Napanee's most desirable neighbourhoods. Offering four bedrooms and four bathrooms, this home has been thoughtfully renovated with modern finishes that blend style, comfort, and everyday functionality. The heart of the home is the fully updated kitchen, featuring sleek cabinetry, quartz countertops, and a stunning island with seating, perfect for entertaining or casual family meals. Updated bathrooms offer a spa-like feel, while new flooring flows seamlessly throughout. The living and dining areas are warm and inviting, complete with custom built-ins and a striking fireplace that creates the perfect space to relax and gather. Step outside to a backyard designed for enjoyment. A spacious deck and entertaining area set the stage for summer get-togethers, while the above-ground pool and fully fenced yard provide a safe and fun space for kids and pets alike. The finished basement adds valuable living space, with the potential for an additional bedroom, making this home ideal for growing families. Located close to schools, parks, and everyday amenities, this move-in-ready home truly checks all the boxes. Don't miss your opportunity-schedule your private showing today.
Property Details
Interior
Features
Main Floor
Foyer
3.59 x 4.53Kitchen
3.59 x 5.33Laundry
3.33 x 2.44Living
3.35 x 9.23Exterior
Features
Parking
Garage spaces 2
Garage type Attached
Other parking spaces 4
Total parking spaces 6
Property History
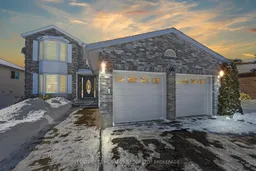 48
48