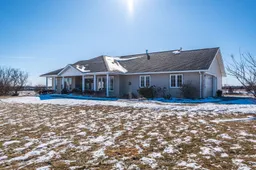Here are 6 reasons to fall in love with 610 County Rd 8! ONE: SPACE Built in 2006, this home offers 2322 sq ft on the main floor that accommodates 4 beds + 2.5 baths. TWO: Privacy - enjoy1.3 acres (200 x 288 ft) of property surrounded by quiet open fields. Outdoor spaces include a large back deck and beautifully enclosed sun room. THREE: CUSTOM details include detailing in the dining room, decorative propane fireplace, recessed lighting & a fabulous kitchen island in the great room with quartz counters. FOUR: RETREAT to the primary bedroom which enjoys a large closet, a lovely ensuite bathroom with a double vanity. FIVE: BIG attached garage for all the handymen out there looking for their next project! (accompanied with ample storage space) FIVE: The laundry room is tastefully completed with a thoughtful layout for the family to keep all the dirt and grime away from the open concept home. SIX: LOCATION - Ideally situated 3 minutes to Napanee, 25 minutes to Kingston - ideal for a working professional, retirees looking for a central yet peaceful location, or a family who loves sports and activities.
Inclusions: Refridgerator, Stove, Microwave, Bar Fridge
 48
48


