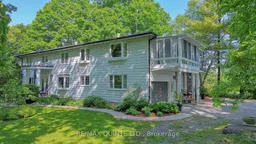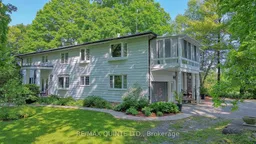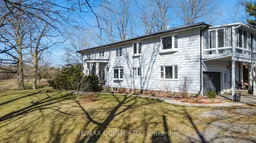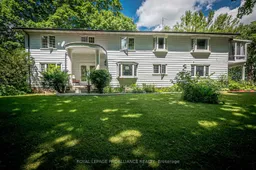99 acres & 5,618 sq. ft. for under $1 million - an unbeatable rural opportunity! Just 10 minutes north of Napanee, this fully updated colonial-style estate delivers multi-generational flexibility, hobby-farm potential and resort-style amenities on a private 99-acre parcel. The two-storey layout offers five bedrooms, five baths, an attached two-car garage and a separate detached garage. A formal living and dining room flank the central foyer, while the 2018 chefs kitchen finished with granite counters opens to a patio for effortless indoor-outdoor entertaining. The main level also features a refreshed powder room, custom office, generous family room with sweeping country views and a bright laundry/mudroom. Upstairs, the primary suite boasts a six-piece spa ensuite with jetted tub, glass shower and double vanity, complimented by four additional bedrooms and two four-piece baths. Two self-contained areas with kitchenettes and living zones offer turnkey options for in-law or nanny suites. The finished walk-out basement adds a huge rec room and a three-piece bath for games, workouts or movie nights. Outside, a saltwater in-ground pool, propane heater and custom stone hot tub create a backyard oasis, while a Mega Dome with two stalls and its own well is ideal for horses, storage or equipment. Thoughtful upgrades, timeless design and unmatched space make this property a rare find in Lennox & Addington County. Move-in ready for those seeking privacy, versatility and lasting value.
Inclusions: Fridge, Stove, Washer, Dryer, OTR Microwave, All Pool Equipment, Hot Water Tank, Garage Door Opener







