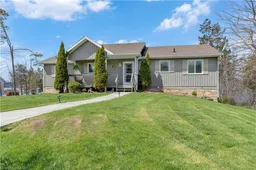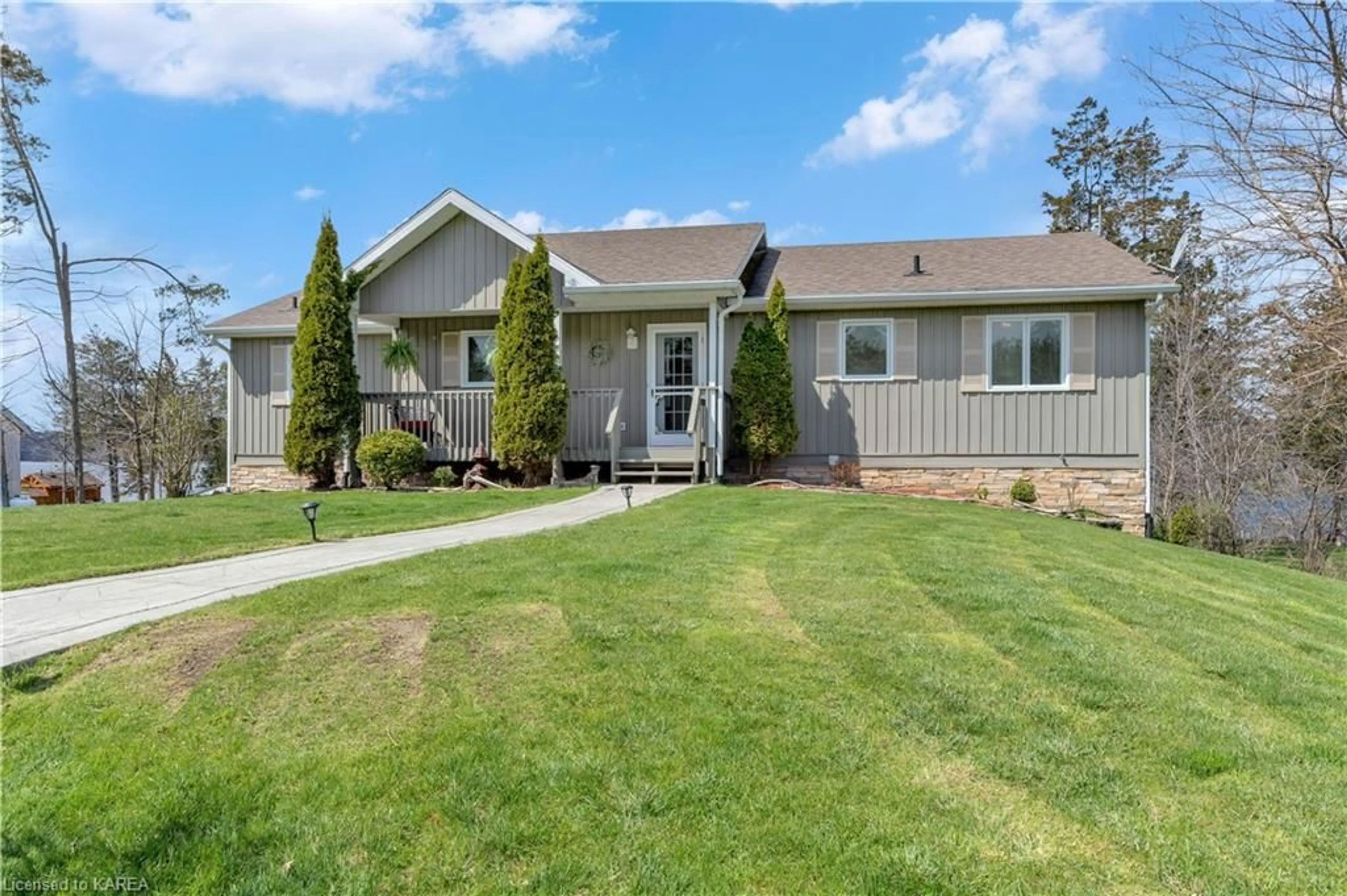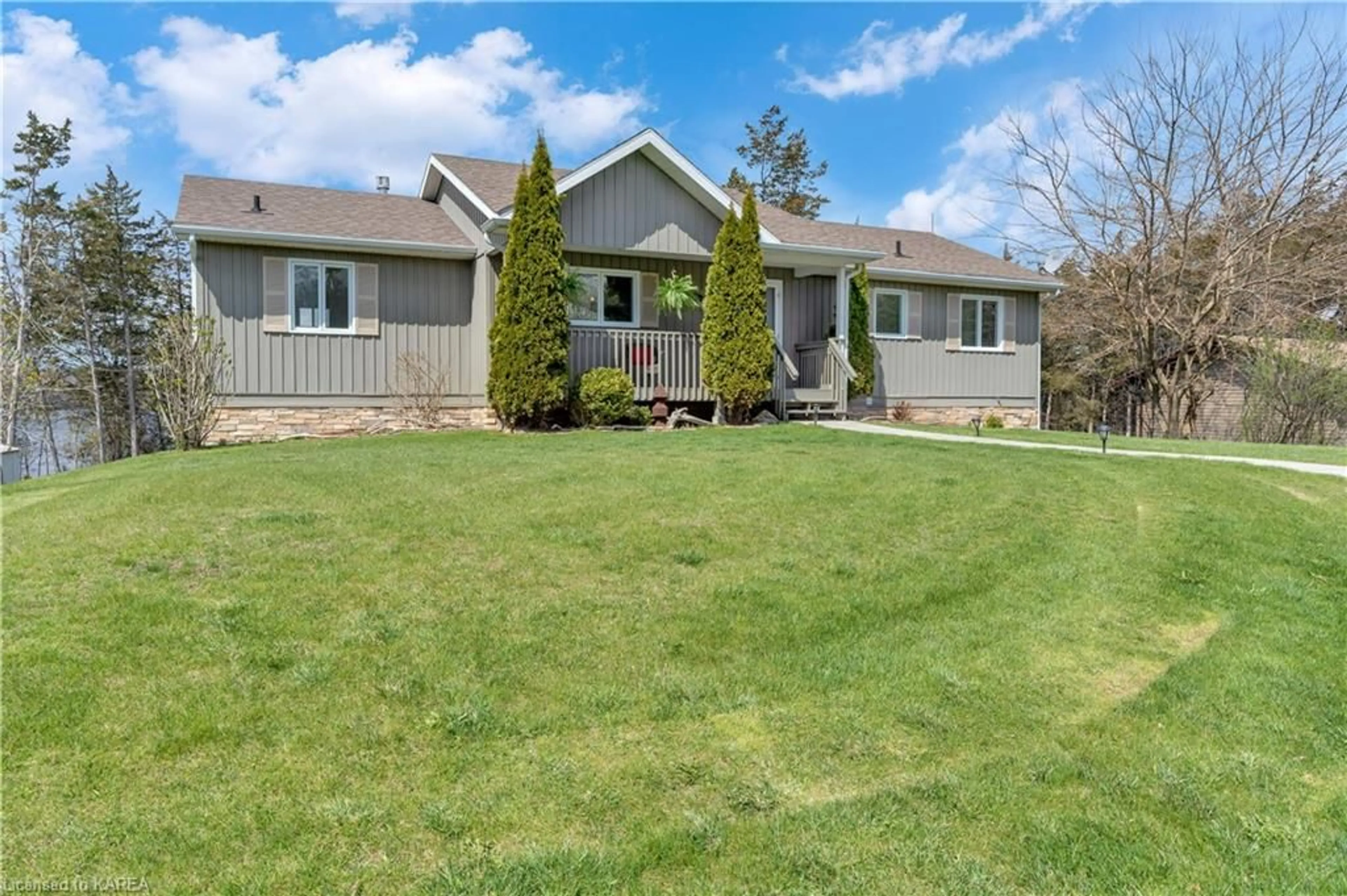502 Shermans Point Rd, Greater Napanee, Ontario K7R 3K8
Contact us about this property
Highlights
Estimated ValueThis is the price Wahi expects this property to sell for.
The calculation is powered by our Instant Home Value Estimate, which uses current market and property price trends to estimate your home’s value with a 90% accuracy rate.$1,043,000*
Price/Sqft$481/sqft
Days On Market23 days
Est. Mortgage$5,390/mth
Tax Amount (2023)$5,360/yr
Description
Indulge in the epitome of waterfront living with this stunning modern bungalow nestled on an expansive lot boasting 100.96 ft of frontage on Long Reach in the Bay of Quinte. With over 2608 sq ft of meticulously designed living space, this home offers a lifestyle of luxury and comfort. Step into a world of modern elegance as you enter the spacious kitchen, complete with ample storage, a center island, & panoramic views of the landscaped gardens & waterfront. The seamless flow into the living room, adorned with stunning hardwood flooring, gas fireplace, & floor-to-ceiling windows, bathes the space in natural light & highlights the captivating waterfront vistas. The primary suite is a private oasis, featuring a luxurious 3-peice ensuite, a large walk in closet, & direct access to the deck overlooking the tranquil waters. Two additional bedrooms, thoughtfully positioned for privacy, share a beautifully appointed main bath. Entertain with ease in the fully finished walk-out basement, offering a guest bedroom, a sleek 3-peice bath, and a generously sized recreation room. The electric fireplace, wet bar & oversized windows create an inviting ambiance, while patio doors open to reveal the breathtaking grounds, firepit area, & expansive dock along the waterfront. Whether enjoying serene sunsets by the firepit, embarking on waterfront adventures from your dock, or simply relishing in the beauty of nature, this property presents endless opportunities for waterfront living.
Property Details
Interior
Features
Main Floor
Kitchen
4.72 x 4.27Living Room
6.25 x 4.52Bedroom Primary
5.18 x 4.11Bedroom
3.07 x 3.02Exterior
Features
Parking
Garage spaces -
Garage type -
Total parking spaces 6
Property History
 50
50



