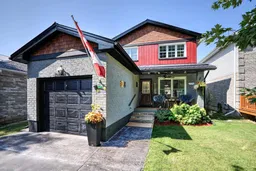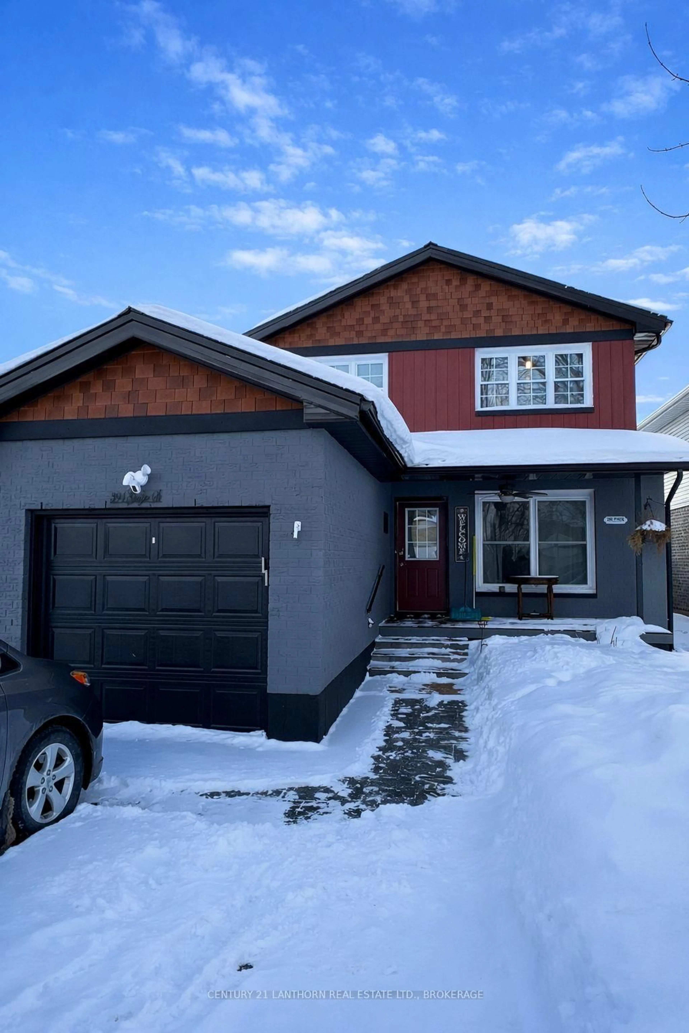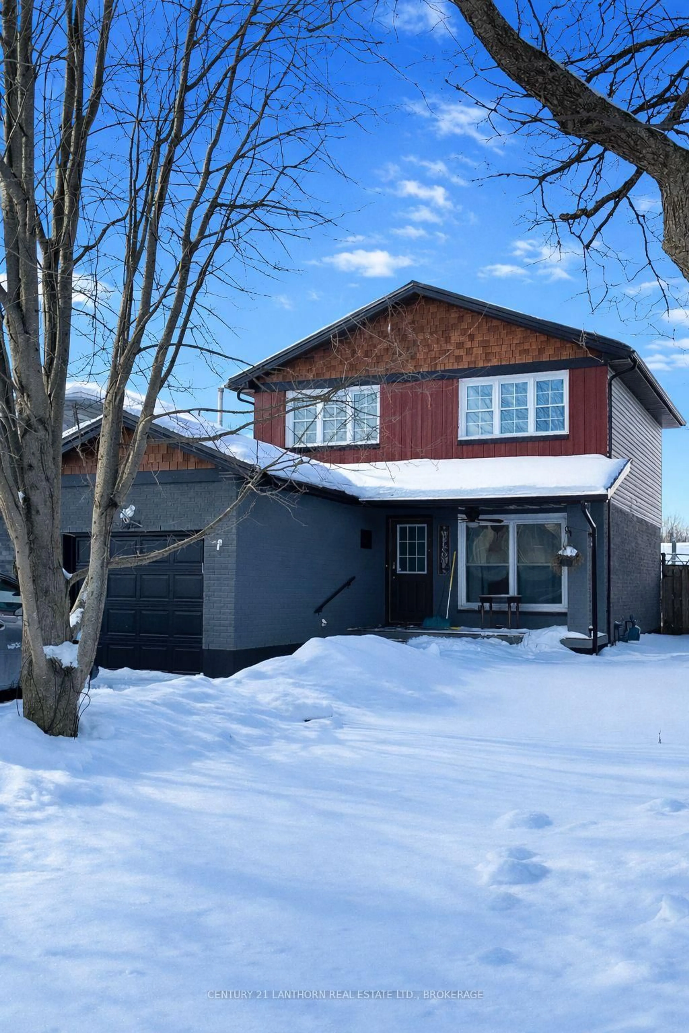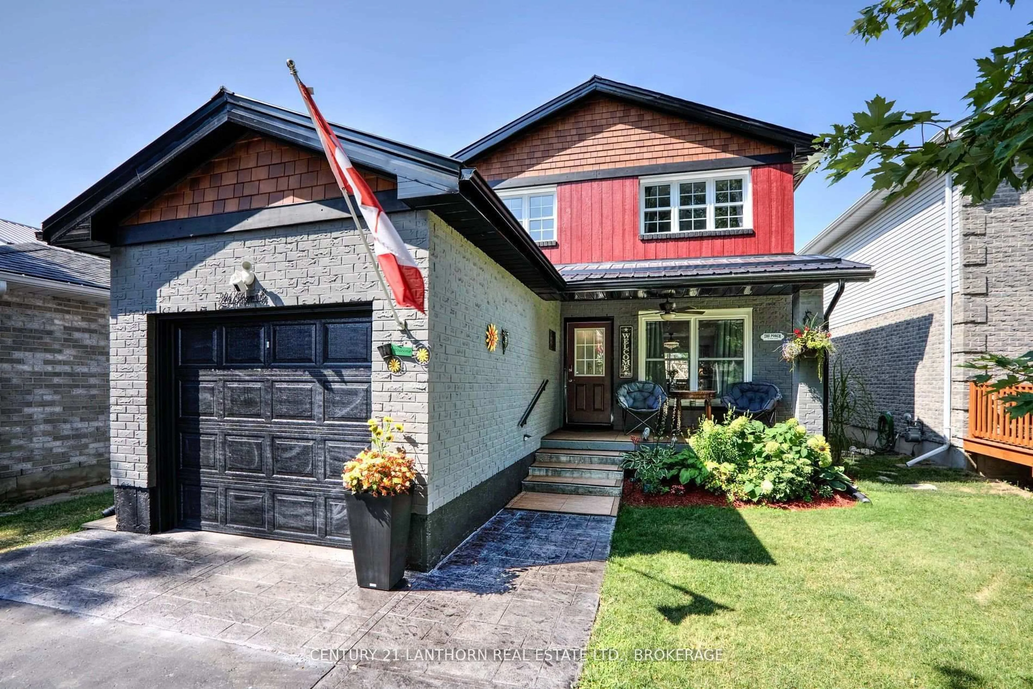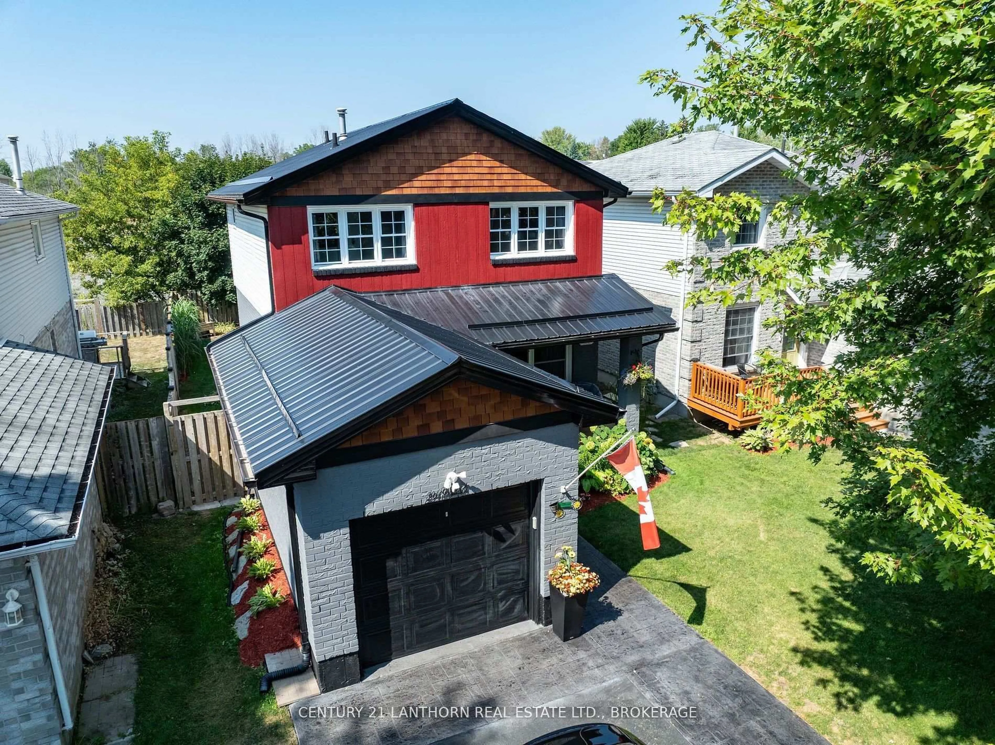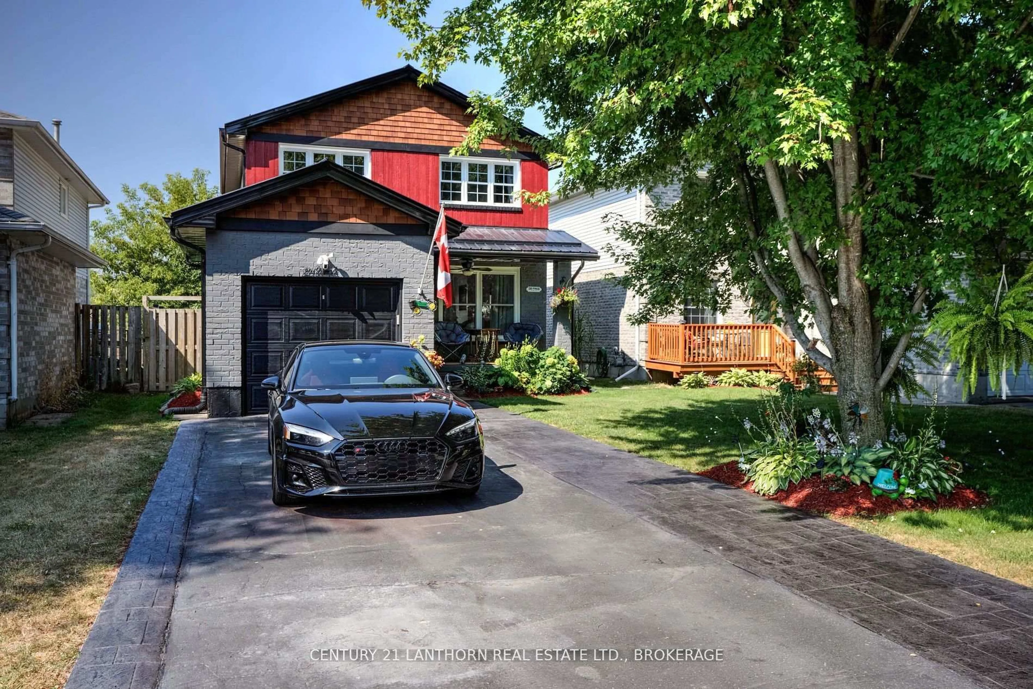394 Ginger St, Greater Napanee, Ontario K7R 3X8
Contact us about this property
Highlights
Estimated valueThis is the price Wahi expects this property to sell for.
The calculation is powered by our Instant Home Value Estimate, which uses current market and property price trends to estimate your home’s value with a 90% accuracy rate.Not available
Price/Sqft$461/sqft
Monthly cost
Open Calculator
Description
Welcome to 394 Ginger Street, a beautifully updated 3-bedroom, 2-bathroom home nestled in one of Napanee's most desirable neighborhoods. From the moment you arrive, you'll be captivated by the curb appeal - a striking blend of red wainscotting, cedar shake and gray brick exterior, a manicured front yard, and a welcoming entrance. Interior Highlights: Bright and airy layout with newer windows that flood the space with natural light. Smart lighting and ceiling fans throughout, offering convenience and energy efficiency. Thoughtful updates that blend modern finishes with cozy charm. Upgrades & Features: Durable steel roof for peace of mind and long-term protection - Irrigation system to keep your lawn lush and vibrant. Smart home features for effortless control of lighting and comfort. The primary room is complete with a walk-in closet, providing ample storage and a touch of luxury. Outdoor Oasis: Step into your private backyard retreat, perfect for entertaining or unwinding. Enjoy evenings in the hot tub, surrounded by thoughtfully landscaped gardens. Whether you're hosting summer BBQs or enjoying a quiet morning coffee, this space is designed for relaxation. Location & Lifestyle: Located in a friendly, well-established neighborhood with easy access to schools, parks, and amenities. The paved driveway and attached garage offer ample parking and storage. This home is move-in ready and waiting for its next chapter. Don't miss your chance to own this gem in Napanee. Schedule your showing today!
Property Details
Interior
Features
Main Floor
Living
3.03 x 5.0Dining
3.03 x 3.06Kitchen
3.26 x 3.06Bathroom
1.36 x 1.74Exterior
Features
Parking
Garage spaces 1
Garage type Attached
Other parking spaces 4
Total parking spaces 5
Property History
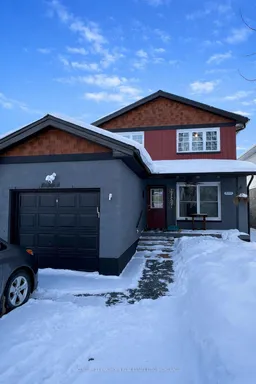 49
49