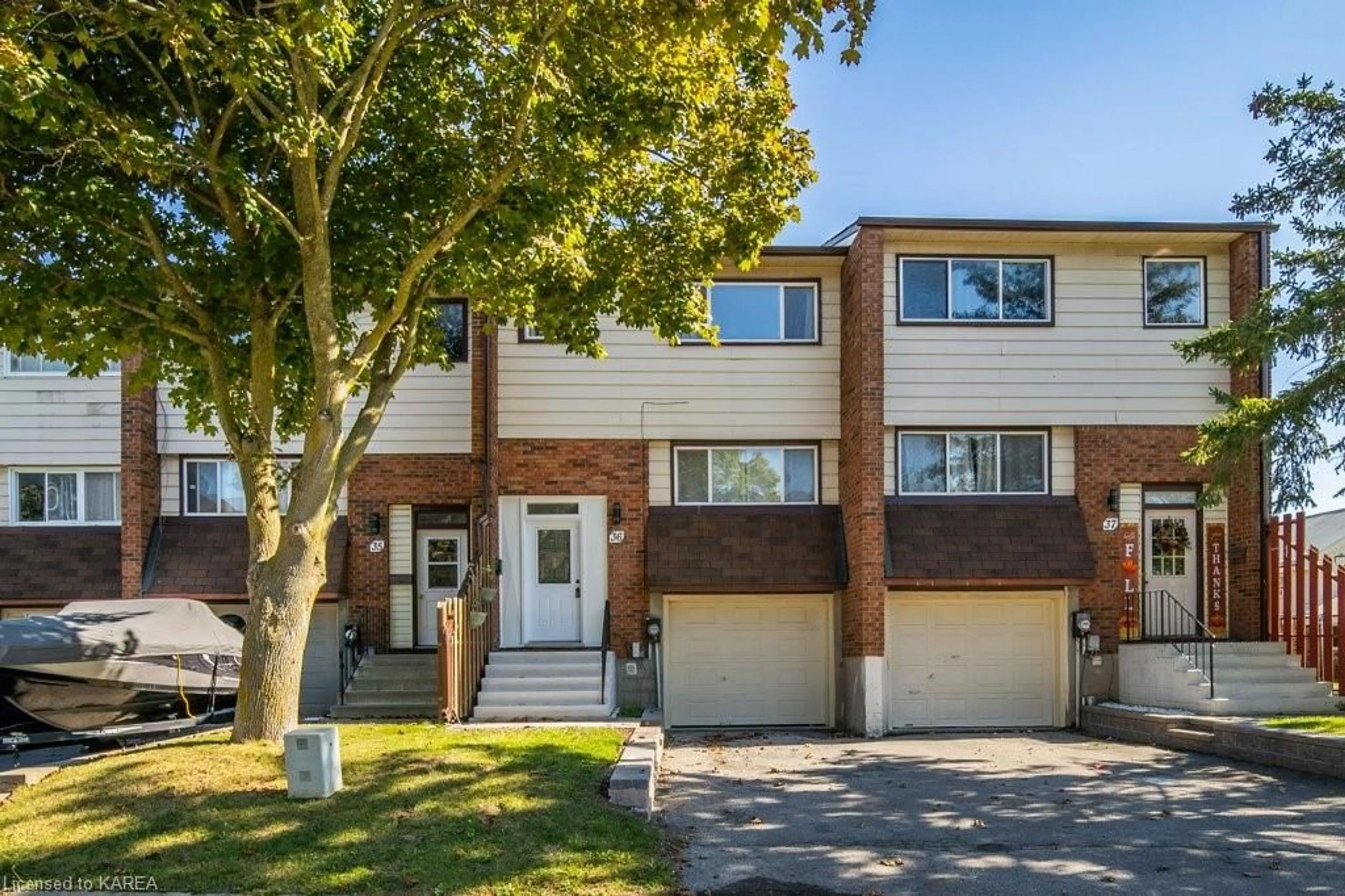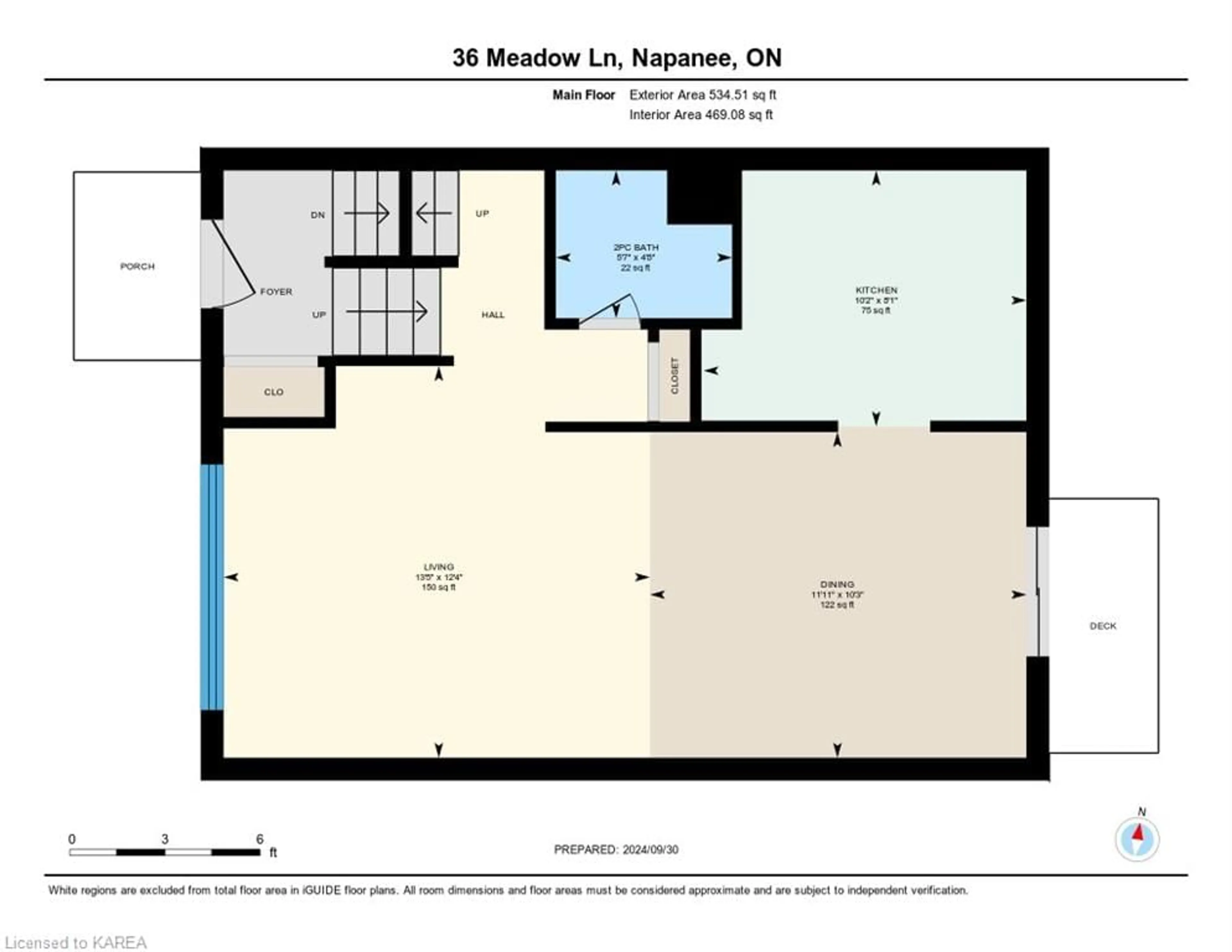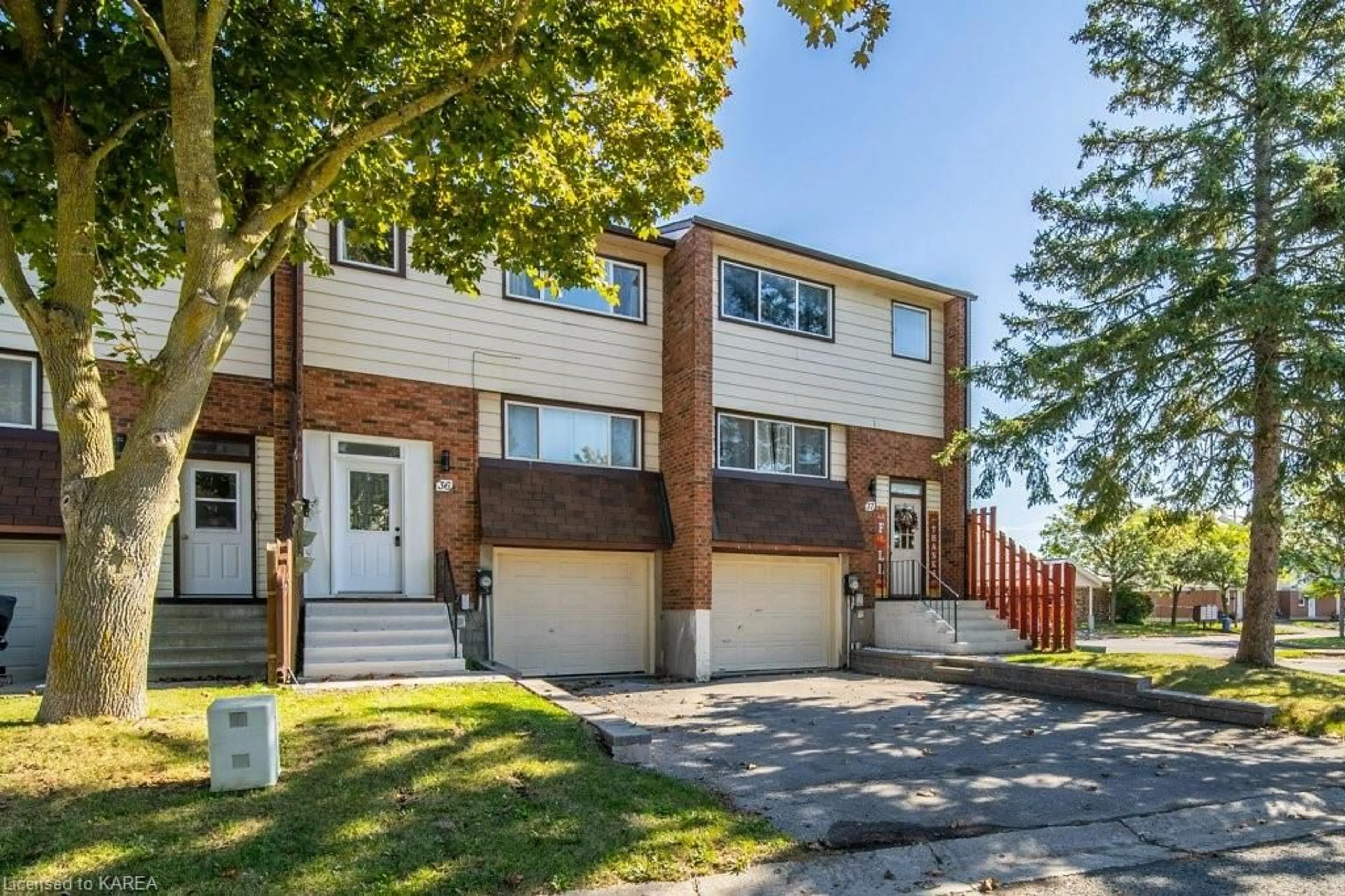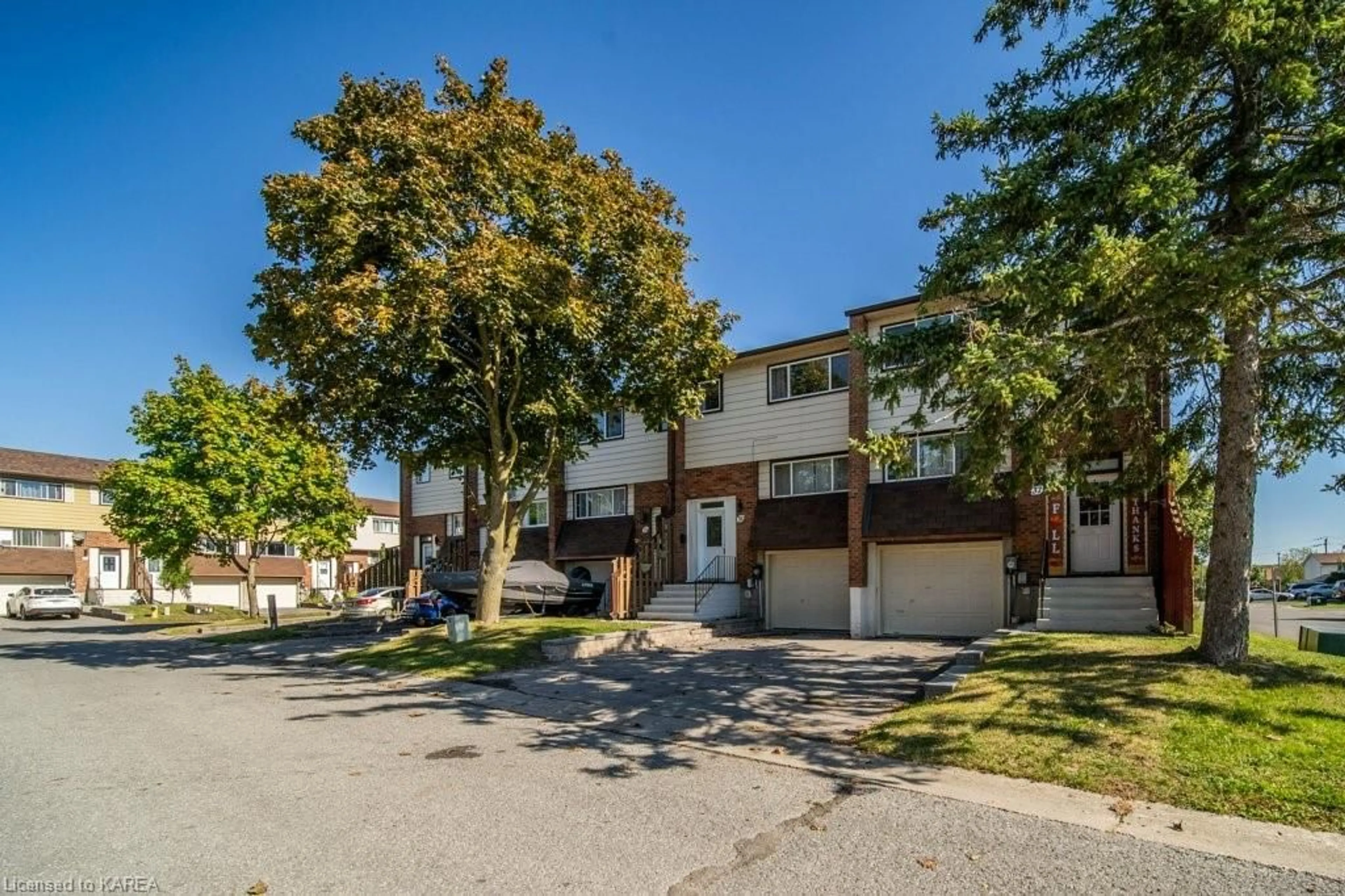36 Meadow Lane, Napanee, Ontario K7R 3R8
Contact us about this property
Highlights
Estimated valueThis is the price Wahi expects this property to sell for.
The calculation is powered by our Instant Home Value Estimate, which uses current market and property price trends to estimate your home’s value with a 90% accuracy rate.Not available
Price/Sqft$277/sqft
Monthly cost
Open Calculator
Description
First time home buyer, retiree, investor: Affordable living at your doorstep. Welcome home to 36 Meadow Lane, an immaculate 3 bedroom condo with 1.5 baths. Inside you have a freshly painted, carpet free interior with many upgrades such as: New Forced Air Gas Furnace (2023), HWT (2021), beautiful vinyl/laminate flooring on all levels, updated bath, fixtures, lighting and more! Entertain in your living/dining room combo. It's a great space that leads outside to a NEW 4x6 deck and fenced-in yard to enjoy your downtime. Located on the East side of town within minutes to the 401, this home is close to parks, the downtown core, shopping and more. ALL appliances included and more importantly, IMMEDIATE POSSESSION available to you! CONDO FEES INCLUDE: Grass cutting and EXTERIOR building maintenance. Why wait? Call today....
Property Details
Interior
Features
Main Floor
Bathroom
1.42 x 1.702-piece / tile floors
Dining Room
3.12 x 3.63carpet free / open concept / sliding doors
Living Room
3.76 x 4.09carpet free / laminate
Kitchen
2.46 x 3.10Tile Floors
Exterior
Features
Parking
Garage spaces 1
Garage type -
Other parking spaces 1
Total parking spaces 2
Property History
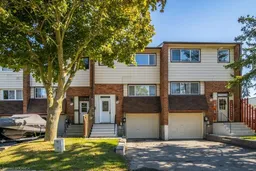 41
41
