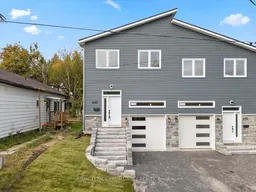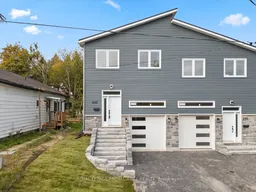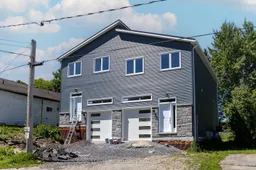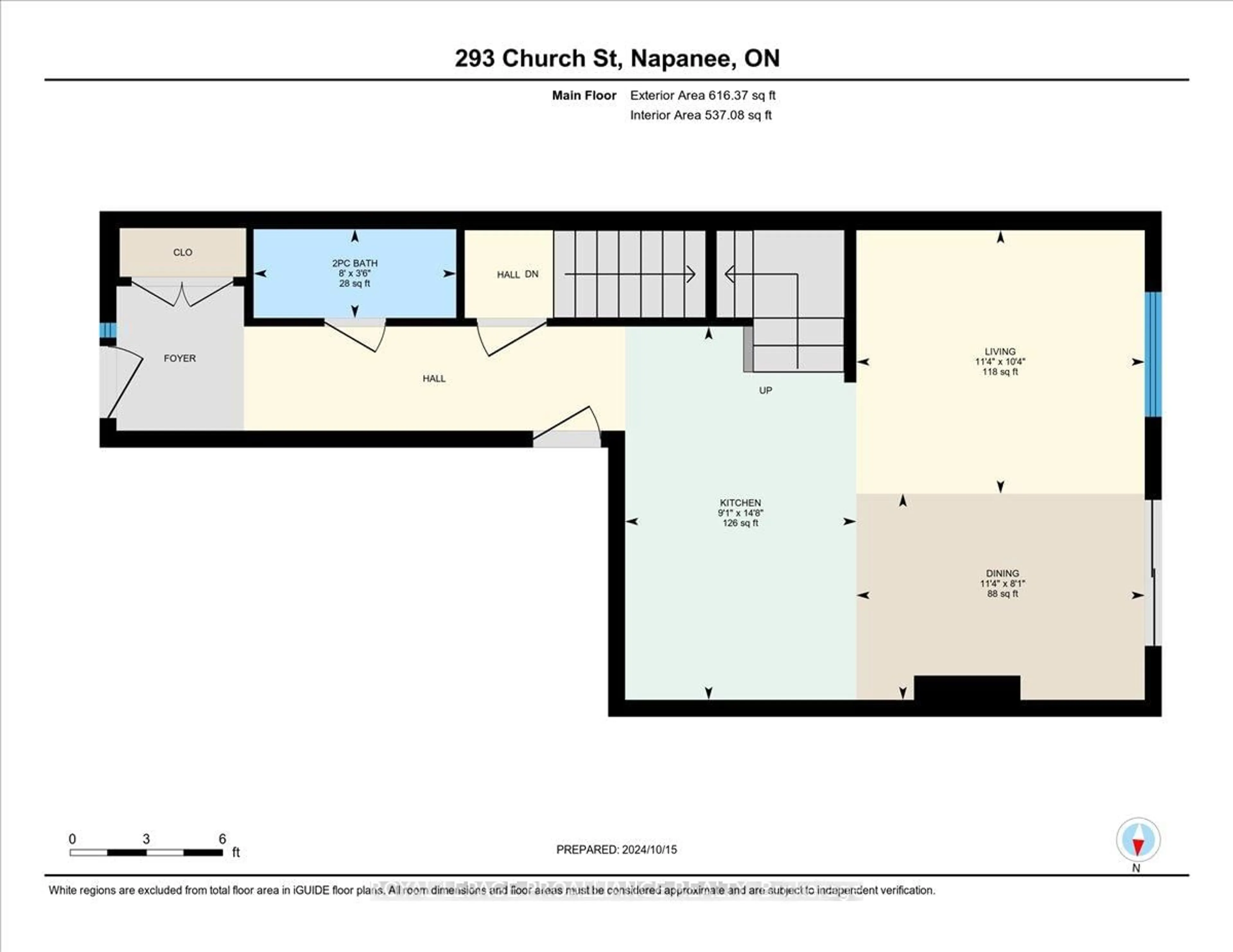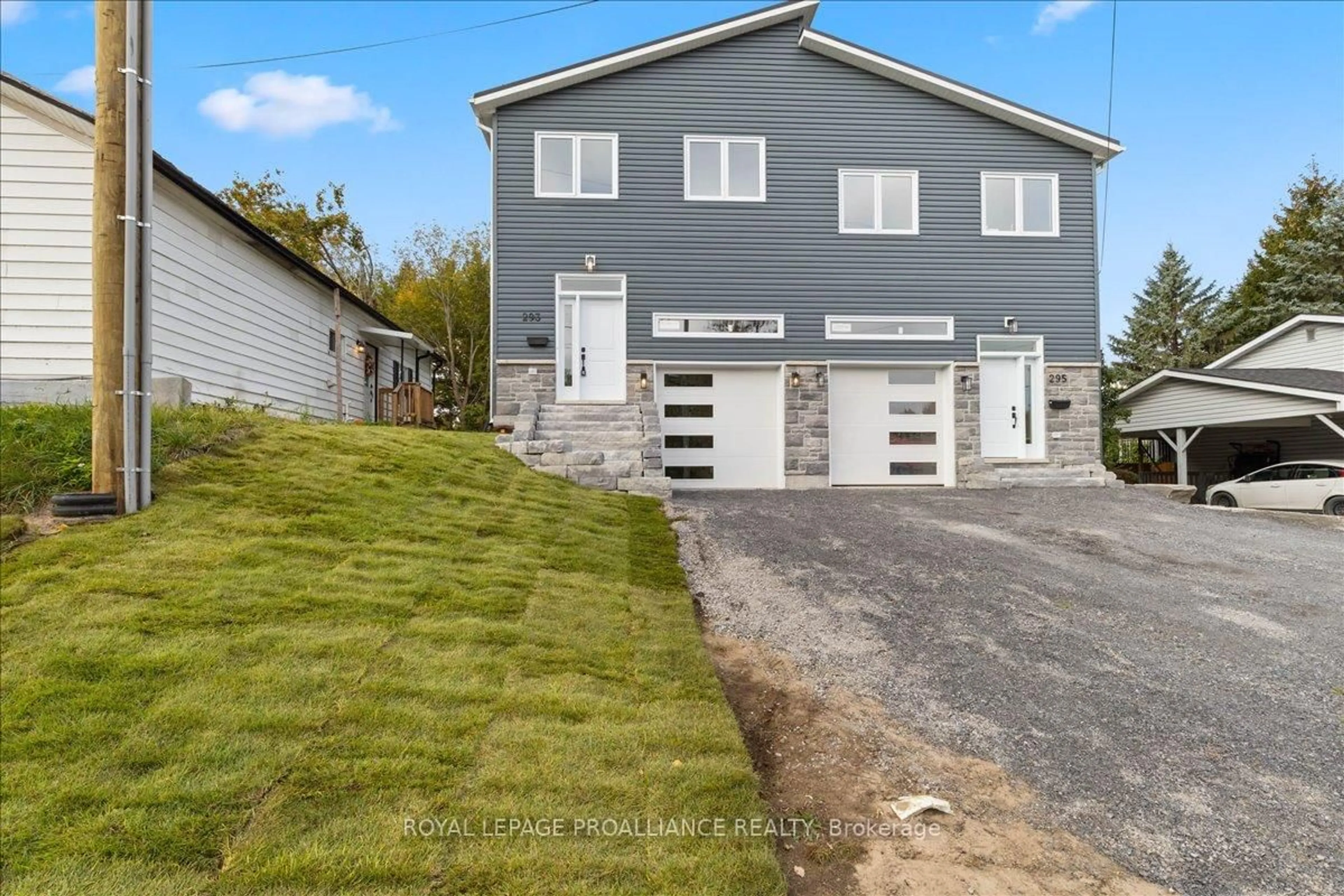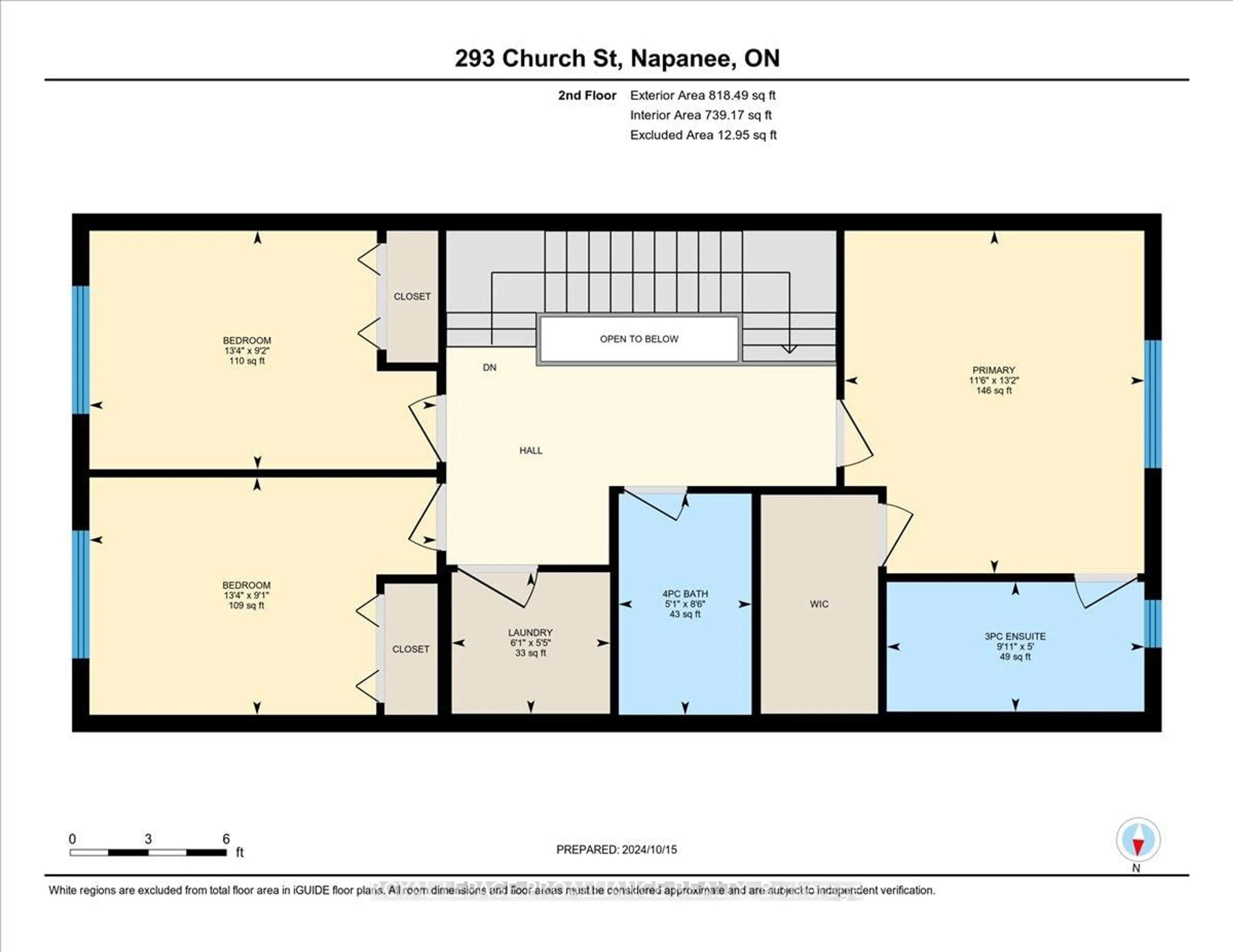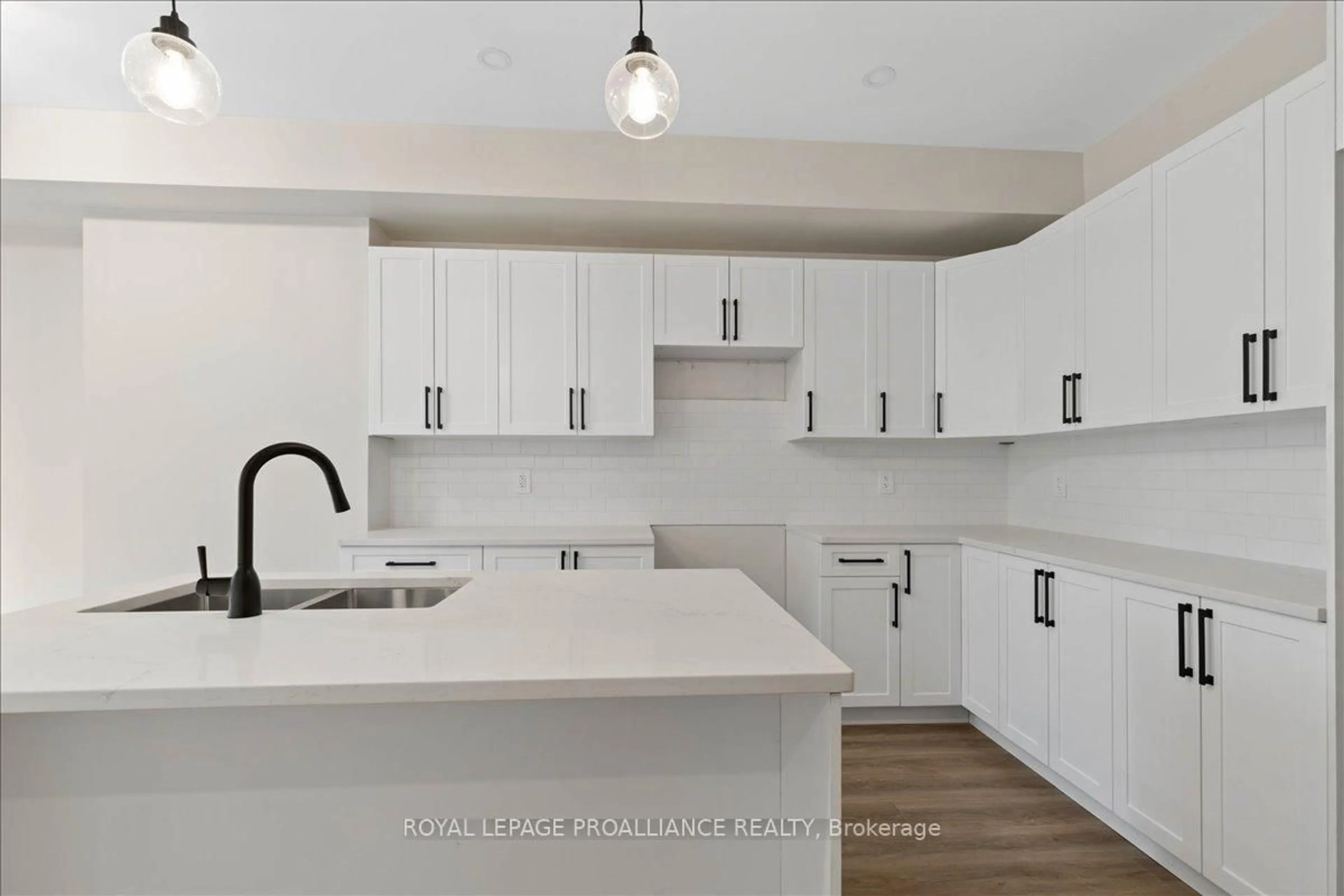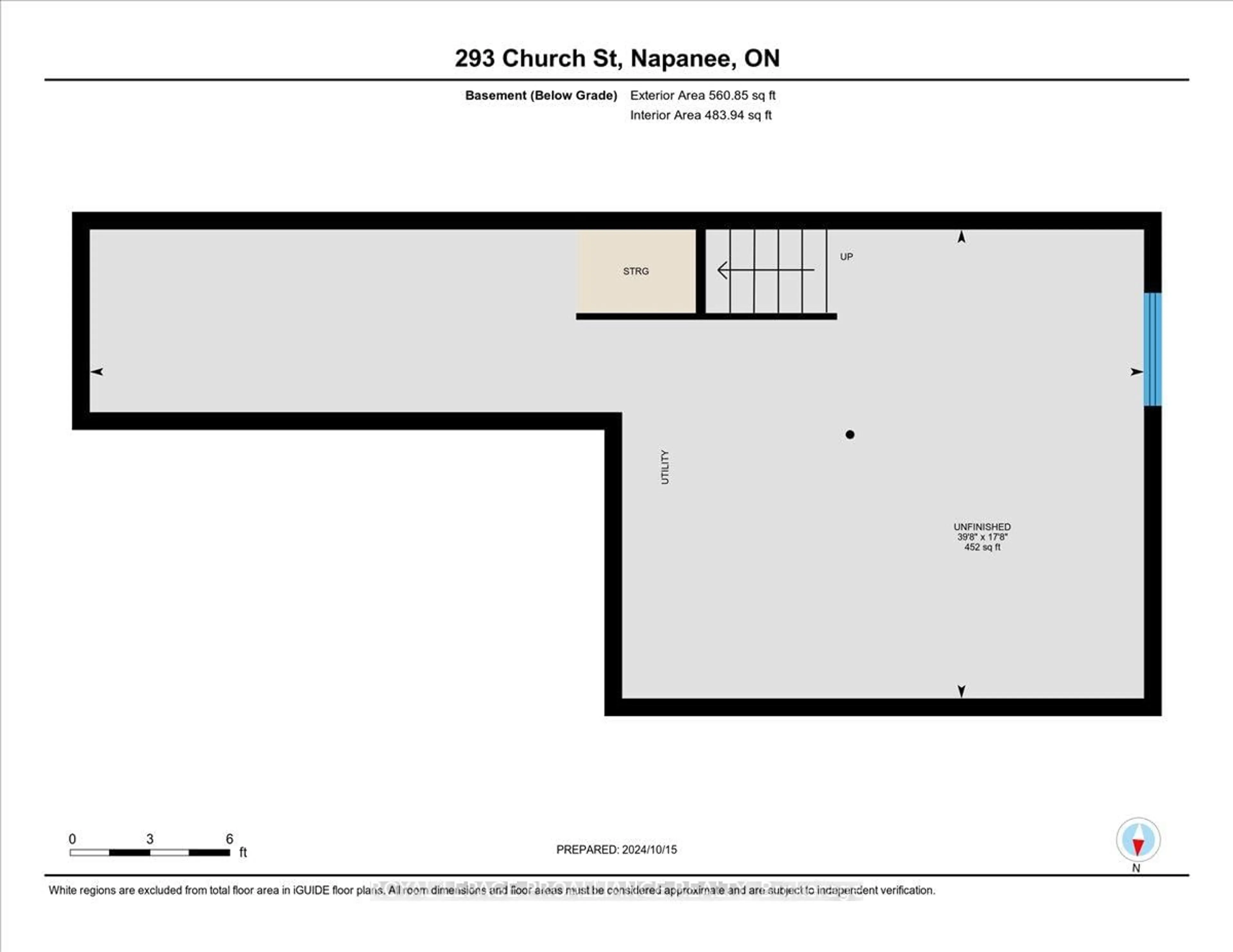293 Church St, Greater Napanee, Ontario K7R 1C5
Contact us about this property
Highlights
Estimated valueThis is the price Wahi expects this property to sell for.
The calculation is powered by our Instant Home Value Estimate, which uses current market and property price trends to estimate your home’s value with a 90% accuracy rate.Not available
Price/Sqft$386/sqft
Monthly cost
Open Calculator
Description
Welcome to 293 Church Street-your stunning semi-detached home! Embrace modern living with an open-concept main floor that includes a convenient 2-piece powder room. The kitchen features luxurious quartz countertops with tiled backslash, perfect for both cooking and entertaining. Upstairs, you'll find three spacious bedrooms, including a primary suite with a 3-piece ensuite featuring a tiled shower and a generous walk-in closet. The second floor also includes a convenient laundry area and a 4-piece bathroom. Plus, enjoy beautiful views of the Napanee River from the second-floor bedrooms. Don't miss your chance to make this beautiful home yours today!
Property Details
Interior
Features
Main Floor
Foyer
3.96 x 1.68Kitchen
3.19 x 3.33Living
2.85 x 3.49Dining
2.77 x 2.87Exterior
Features
Parking
Garage spaces 1
Garage type Attached
Other parking spaces 2
Total parking spaces 3
Property History
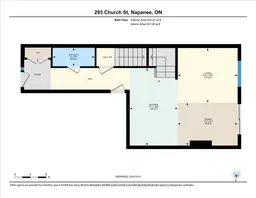 36
36