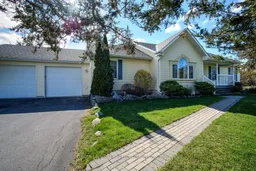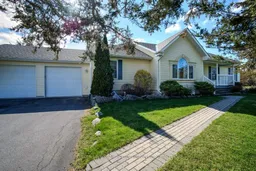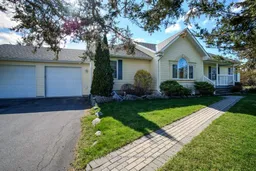Escape to your dream bungalow, perfectly situated on 21.08 (MPAC) acres of picturesque forest and open fields, complete with scenic trails and barn for outdoor adventure. This exceptional property offers a blend of style, function, and natural beauty, making it the ideal retreat for nature lovers and those seeking a serene lifestyle. Step inside to a bright and welcoming foyer that leads into a beautifully designed open-concept living space. The spacious sitting, dining, and kitchen areas flow into an inviting family room with fireplace, perfect for entertaining or unwinding. A thoughtful layout includes a convenient 2-piece guest bath, while the primary suite boasts a large walk-in closet and private access to a luxurious 4-piece main bathroom. Enjoy the added comfort and flexibility of a spacious second bedroom perfect for guests. Outdoor enthusiasts and hobbyists will appreciate the attached two-car garage, detached one-car garage, ample parking for vehicles and for equipment, or recreational toys. Looking for more space? This property also offers a barn. Whether you're exploring the peaceful trails, enjoying the stunning surroundings, this estate offers the perfect balance of comfort and outdoor living. All of this is just minutes from Highway 401 and Napanee, providing easy access to city amenities while enjoying the tranquility of country living. Don't miss this rare opportunity to own a private retreat with endless possibilities! Home, well and septic inspection and survey available. Offers will be presented on June 17th.
Inclusions: Fridge, stove, dishwasher






