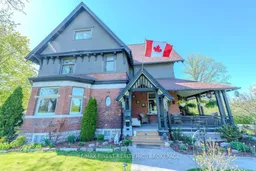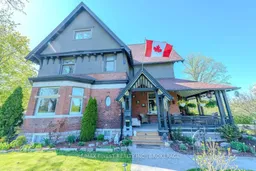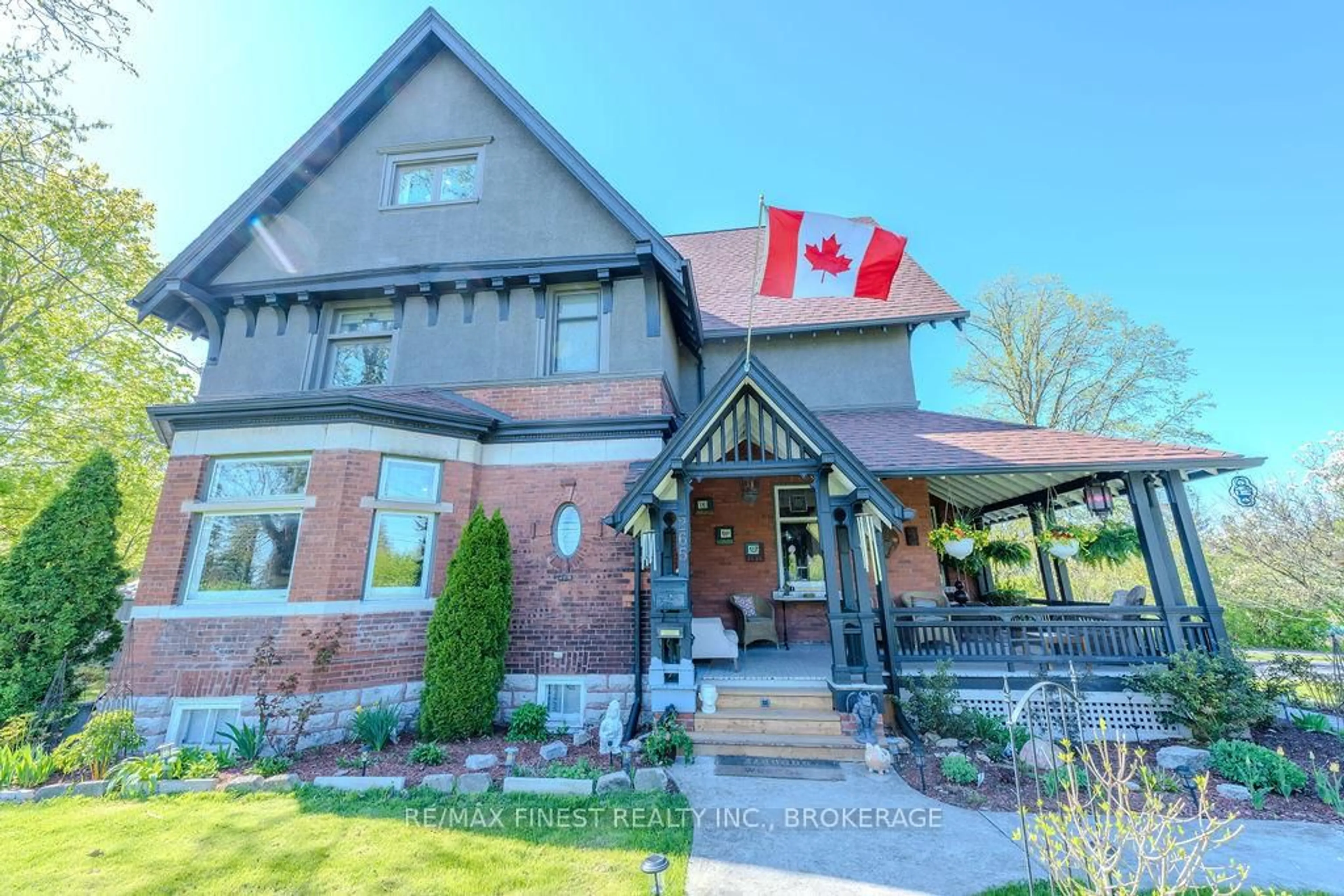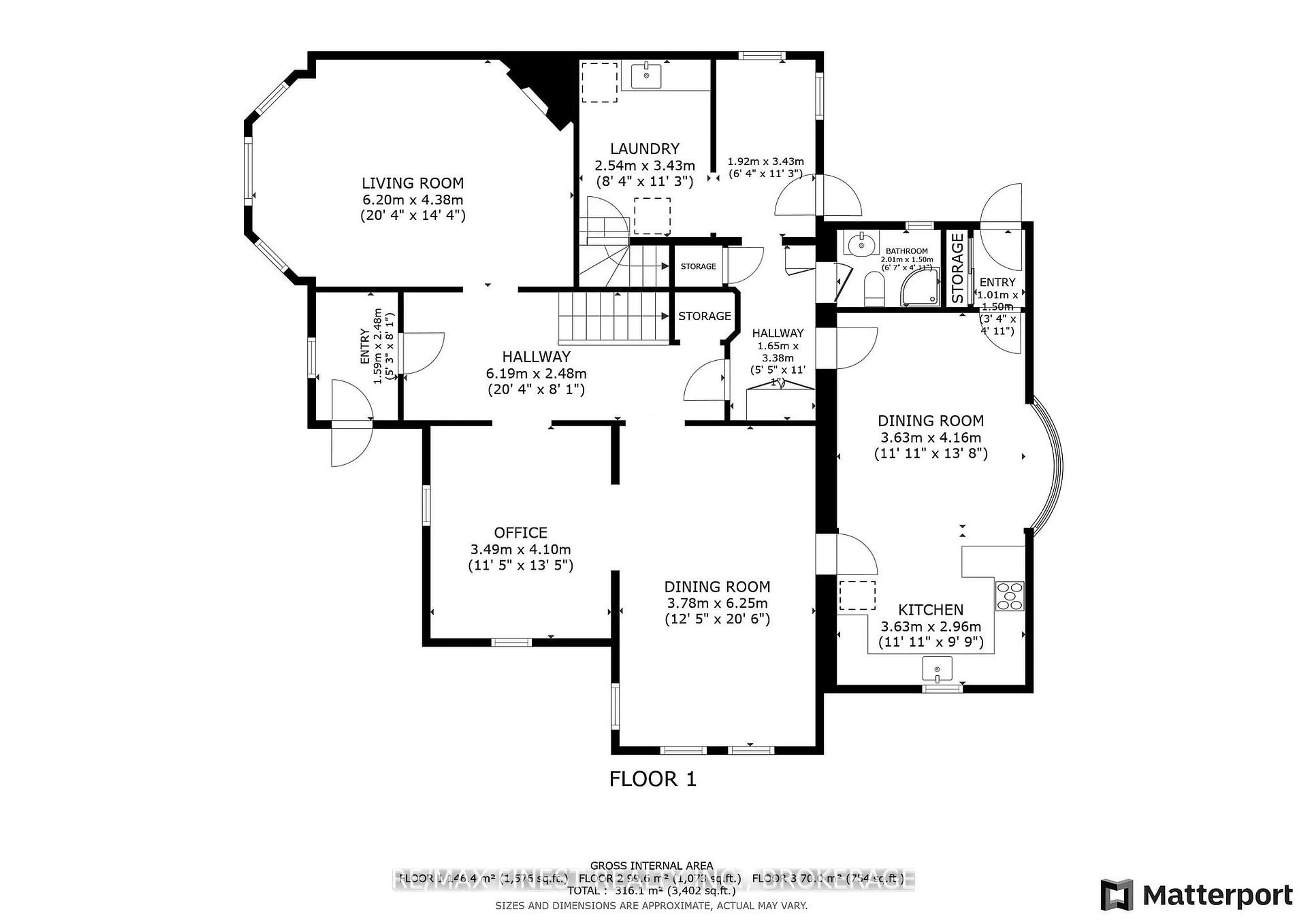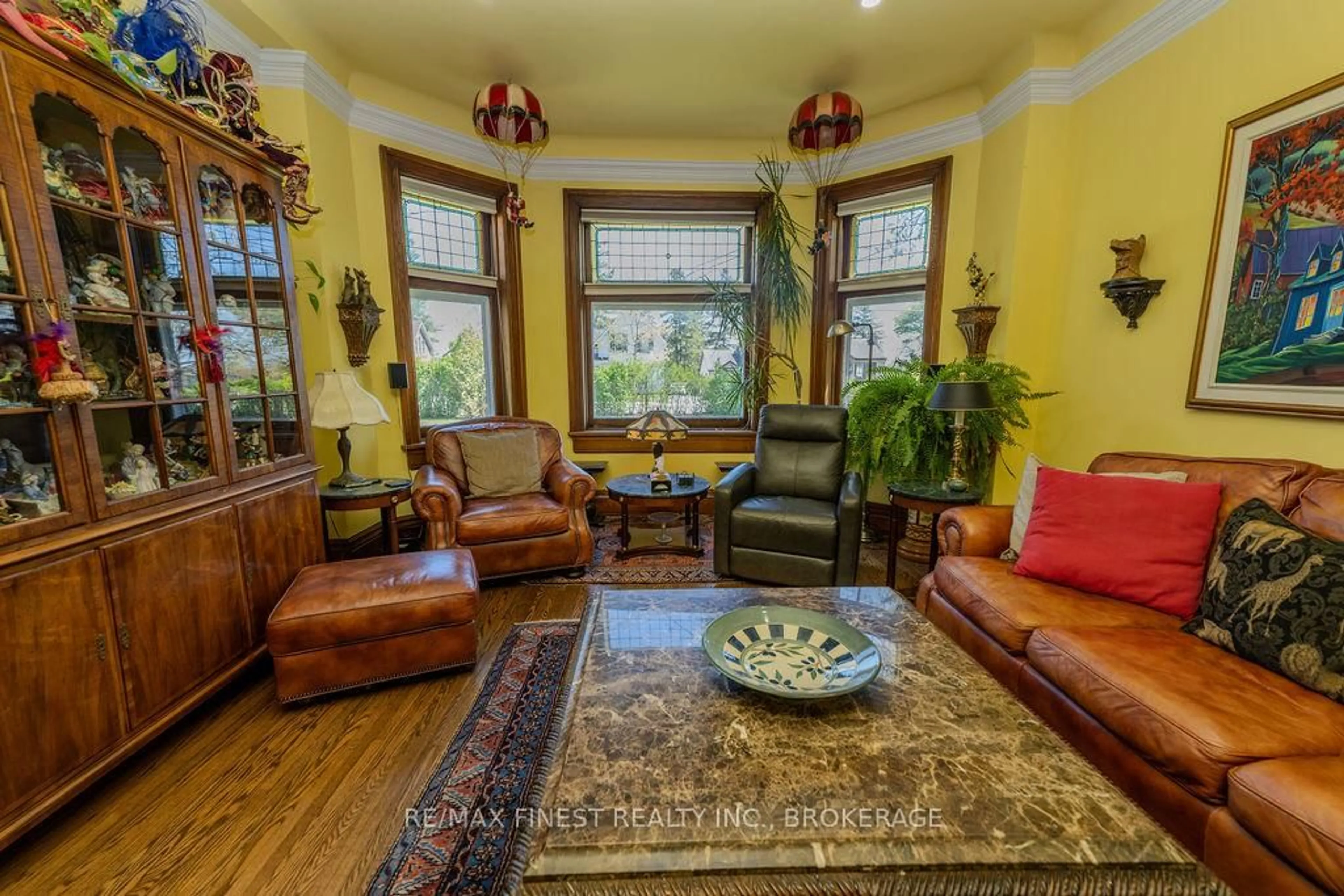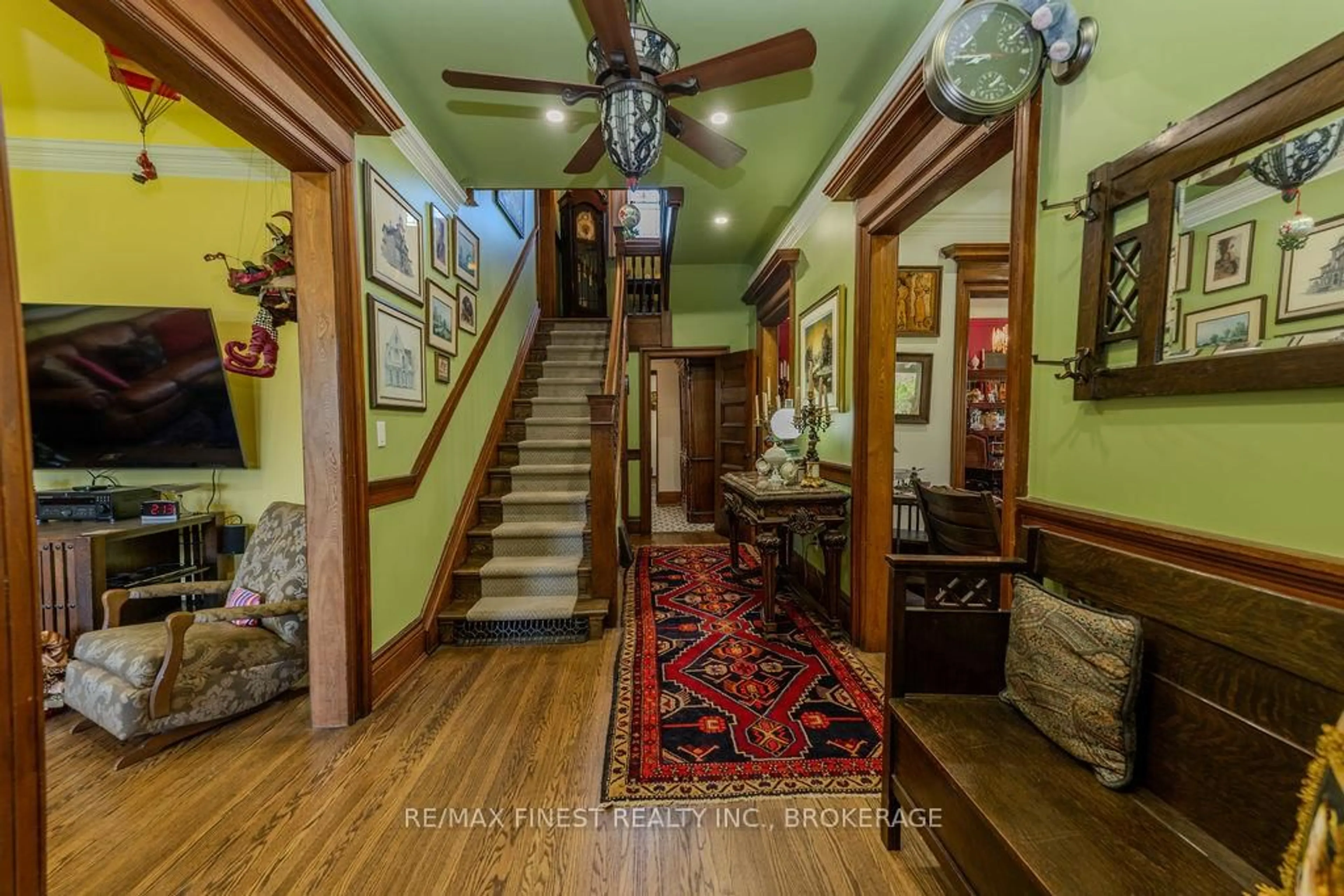265 Dundas St, Greater Napanee, Ontario K7R 2B2
Contact us about this property
Highlights
Estimated valueThis is the price Wahi expects this property to sell for.
The calculation is powered by our Instant Home Value Estimate, which uses current market and property price trends to estimate your home’s value with a 90% accuracy rate.Not available
Price/Sqft$224/sqft
Monthly cost
Open Calculator
Description
A rare offering of historic grandeur and refined comfort, this stately 5-bedroom, 4-bathroomestate sits gracefully on an expansive, meticulously landscaped lot. Masterfully preserved and thoughtfully updated, the home showcases exquisite original millwork, soaring ceilings, and expansive living spaces across three finished floors and a full basement. Arrive via a tree-lined approach to be greeted by lush gardens and an elegant wrap-around porch perfect for quiet morning coffee or evening gatherings. Inside, a grand foyer opens to generously scaled principal rooms, including a formal dining room, timeless library, and an inviting living room with a wood-burning fireplace. The spacious kitchen blends heritage character with everyday functionality, ideal for both family living and elegant entertaining. Upstairs, five well-appointed bedrooms and four full baths offer both privacy and flexibility, while the third-floor family room provides a tranquil retreat with elevated views. Every space has been curated for comfort, sophistication, and ease of living. Two furnaces (basement and upper floor) and air conditioning are 4 years old, kitchen backsplash and quartz countertop, high end stainless steel appliances, hot tub and fencing on west side of property 3 years, outdoor patio 1 year old. The home has been completely repainted (inside and out) over the past four years. Security system not included. Set in a private, prestigious enclave just minutes from city amenities, this exceptional residence offers the rare blend of historic charm and modern luxury. A truly distinguished property for the discerning buyer.
Property Details
Interior
Features
Main Floor
Dining
3.78 x 6.12Living
4.34 x 6.12Office
3.45 x 4.42Foyer
2.41 x 3.28Exterior
Features
Parking
Garage spaces 1
Garage type Built-In
Other parking spaces 6
Total parking spaces 7
Property History
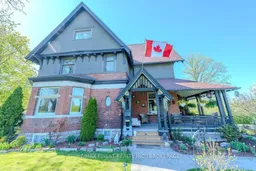 46
46