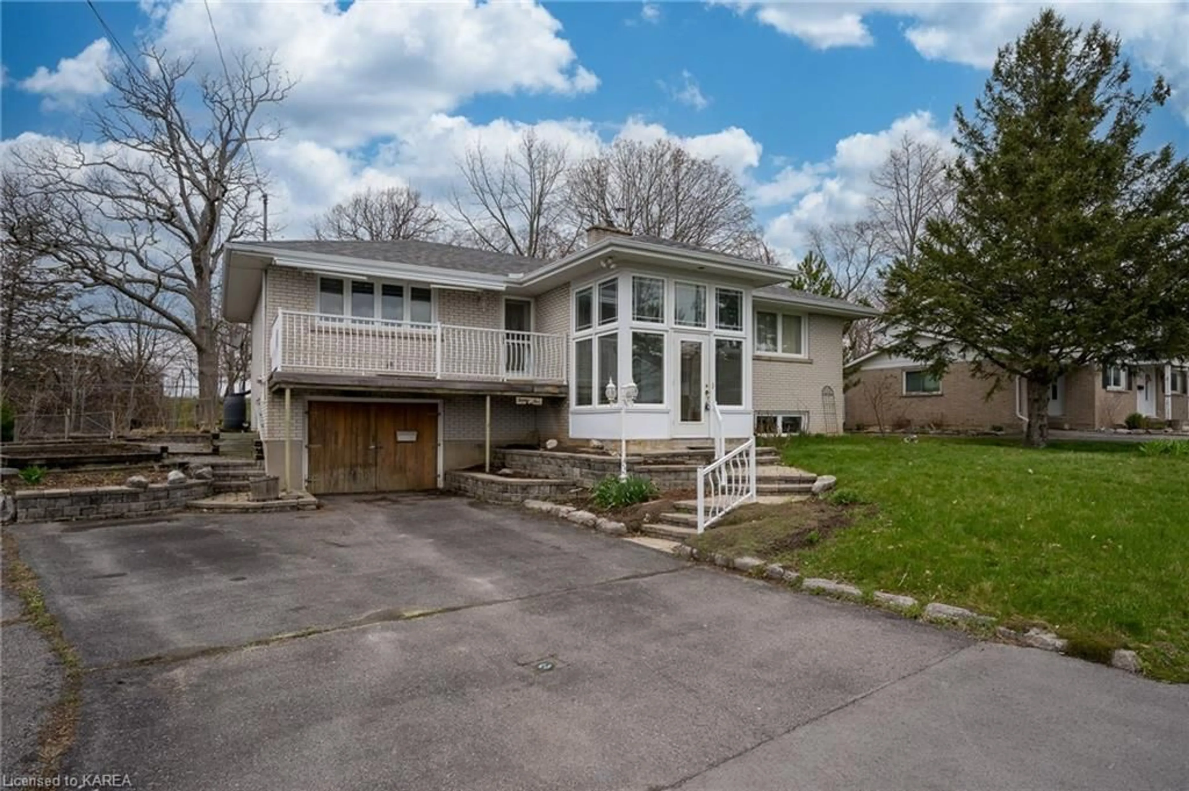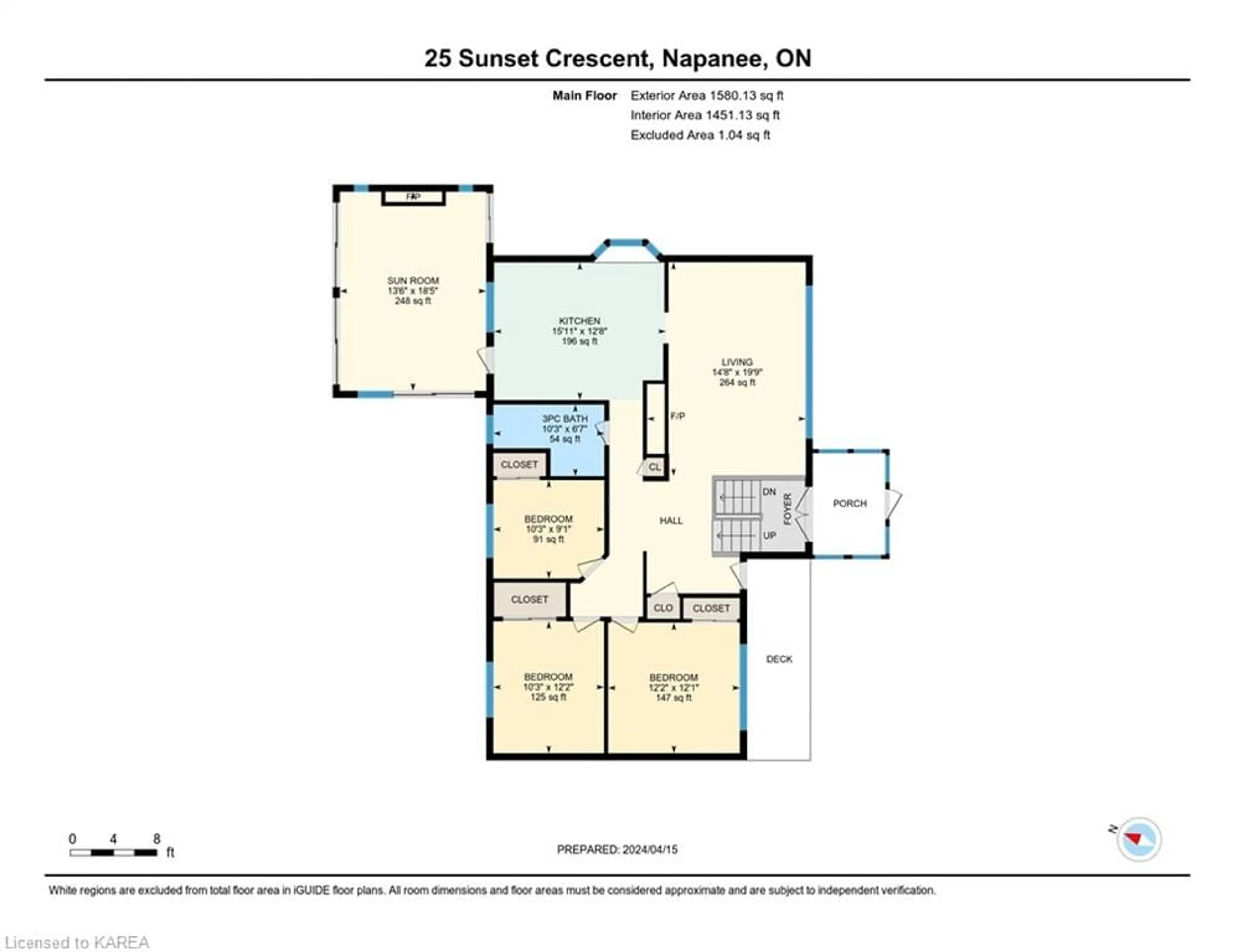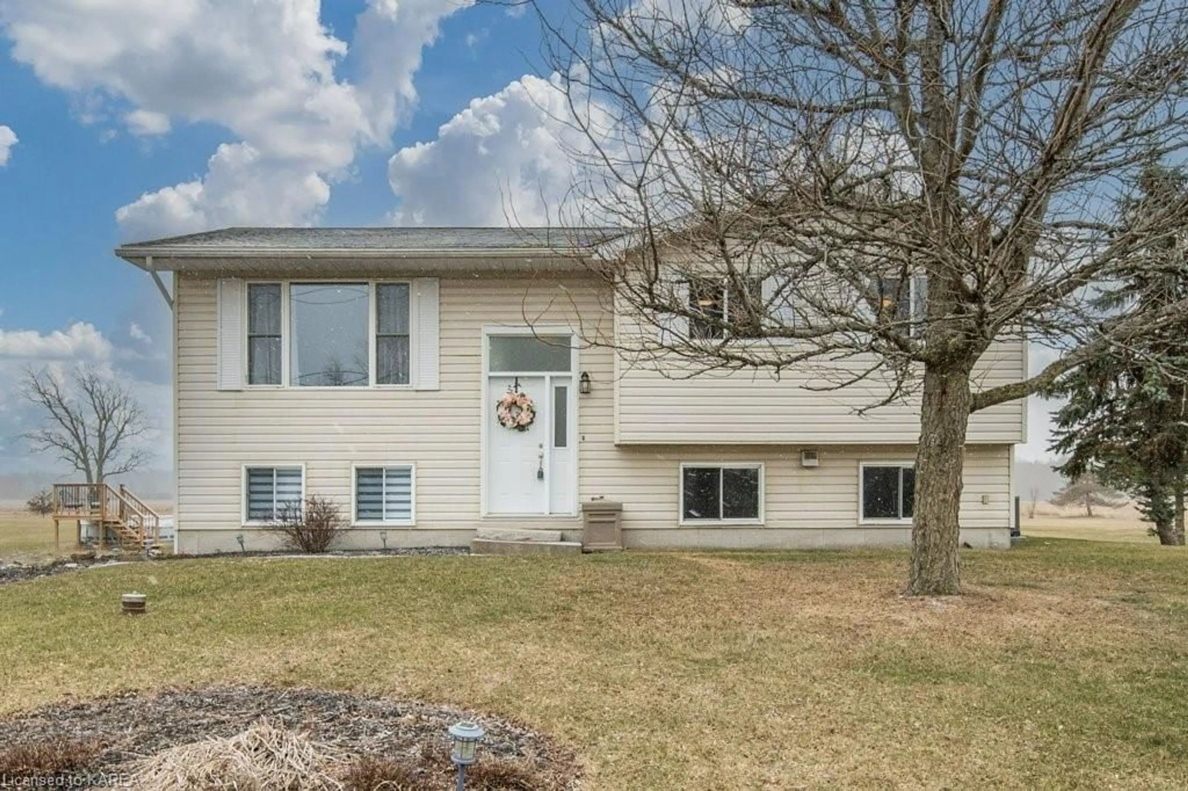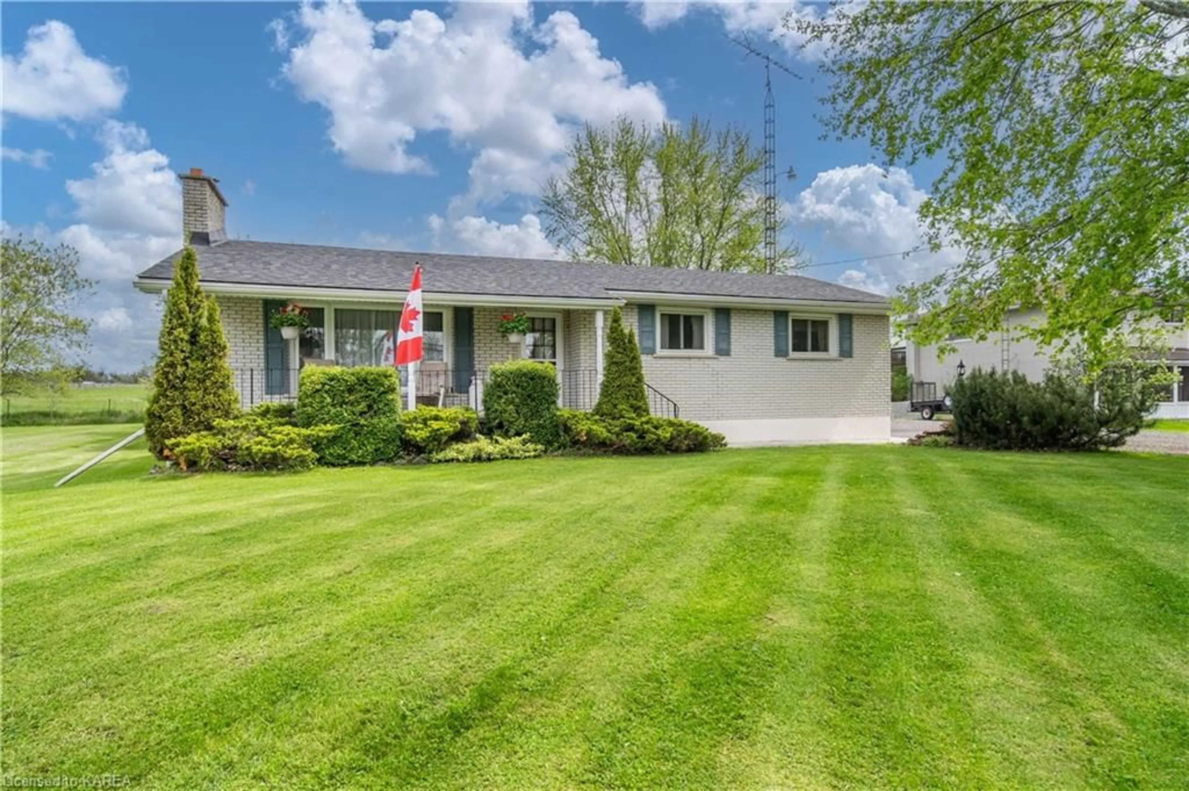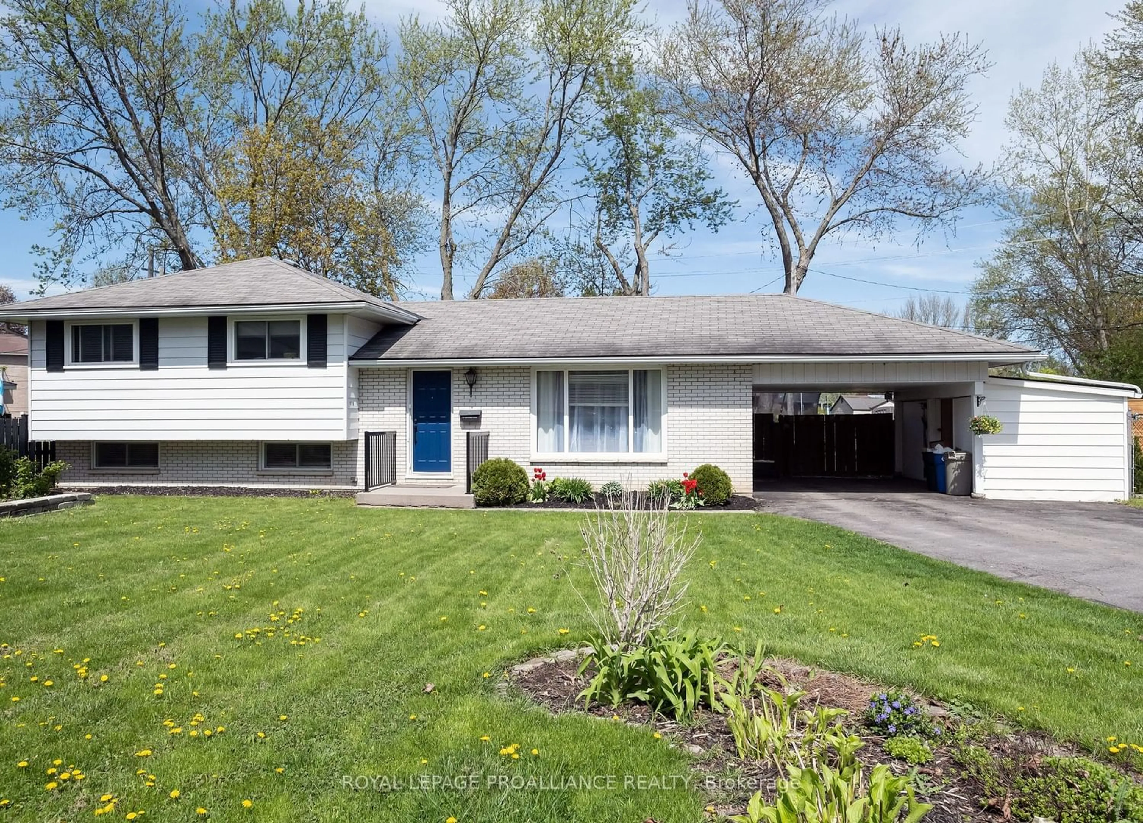25 Sunset Cres, Napanee, Ontario K7R 2G5
Contact us about this property
Highlights
Estimated ValueThis is the price Wahi expects this property to sell for.
The calculation is powered by our Instant Home Value Estimate, which uses current market and property price trends to estimate your home’s value with a 90% accuracy rate.$533,000*
Price/Sqft$405/sqft
Days On Market30 days
Est. Mortgage$2,576/mth
Tax Amount (2023)$3,310/yr
Description
Welcome to serenity on the tranquil crescent, where your dream home awaits! Nestled in the heart of Napanee, this charming residence backs onto the picturesque fairgrounds, offering both convenience and scenic views. Step inside to discover a well-appointed main level with kitchen and dining area, living room with fireplace, and 4-season sunroom, creating a serene oasis for relaxation 3 comfortable bedrooms and a full bath conveniently located on the main level. Venture downstairs to the lower level with a walkout, where endless possibilities await. A versatile layout includes a generous rec room with fireplace, perfect for entertaining, a cozy family room, and a den ideal for a home office or hobby space. The basement includes a full bath, laundry facilities, and in-law potential makes this level a true gem of versatility and functionality. Outside, your private retreat awaits with an enclosed front porch, offering a warm welcome to guests tastefully landscaped and sweet tiered gardens ready for a green thumb. A paved drive leads to an attached garage, providing ample storage space. The back patio invites relaxation, and partially fenced backyard with 2 access gates, ensures privacy and security for outdoor enjoyment. Conveniently located in close proximity to parks, the hospital, downtown amenities, and more, this home offers lots of potential. Don't miss your chance to make cherished memories in this delightful Napanee abode!
Property Details
Interior
Features
Main Floor
Kitchen
4.80 x 3.84Living Room
4.44 x 6.15Sunroom
4.09 x 5.59Bedroom
3.10 x 3.71Exterior
Features
Parking
Garage spaces 1
Garage type -
Other parking spaces 4
Total parking spaces 5
Property History
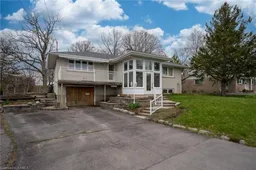 50
50
