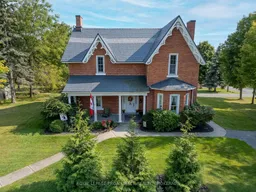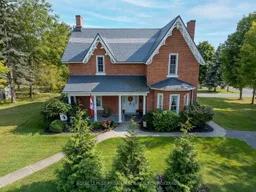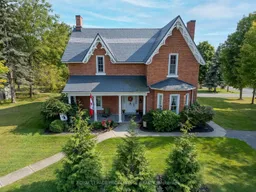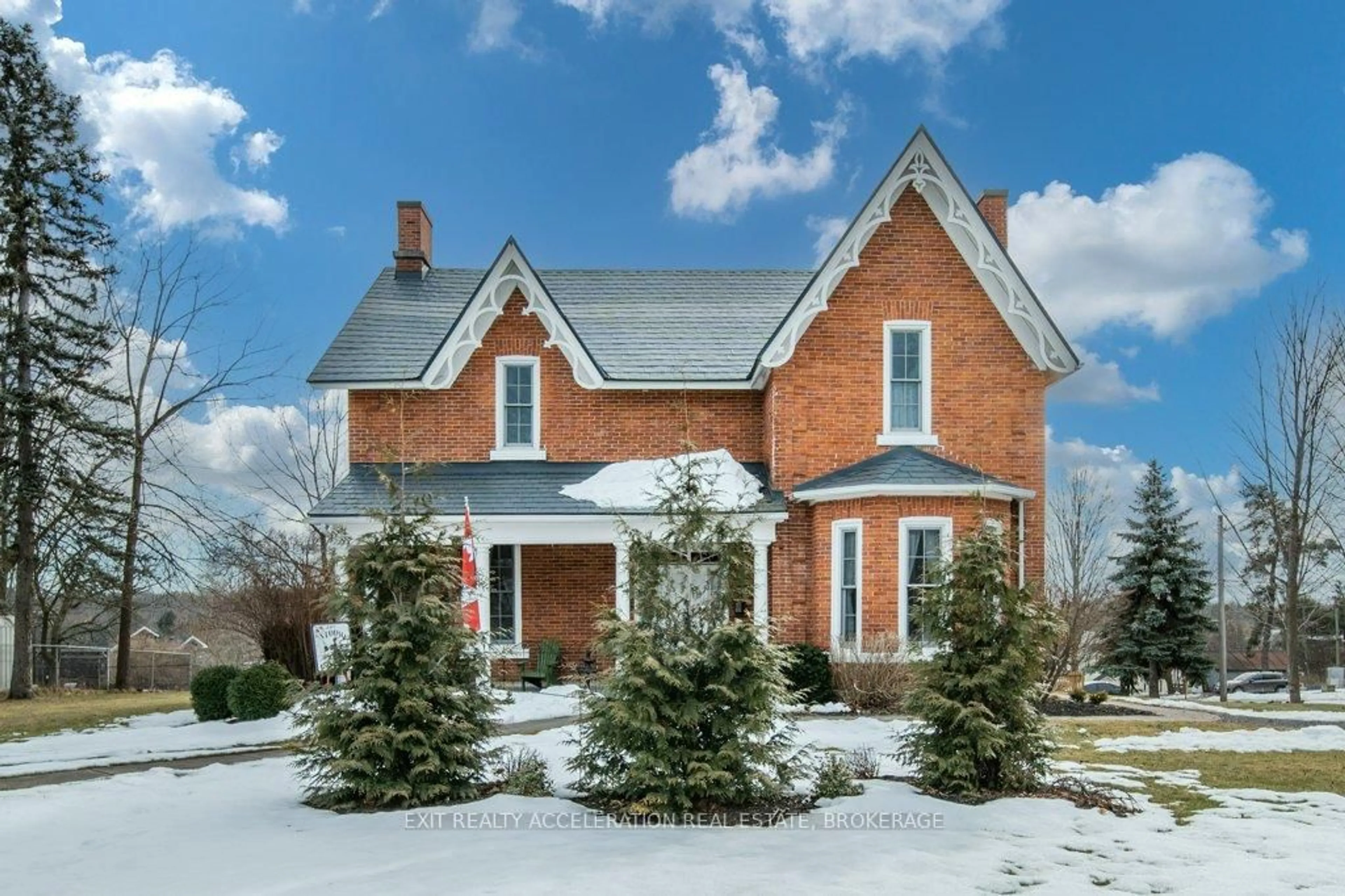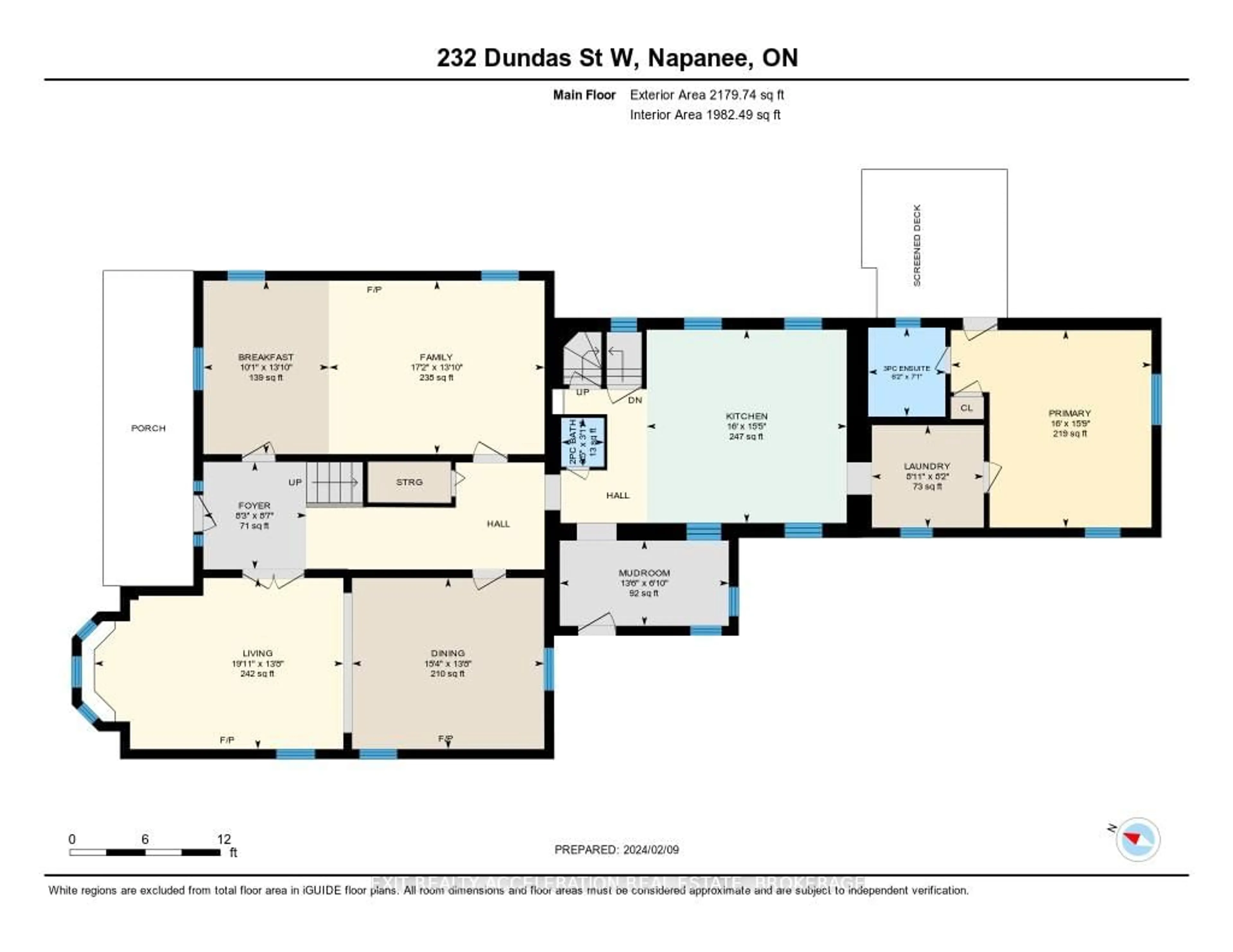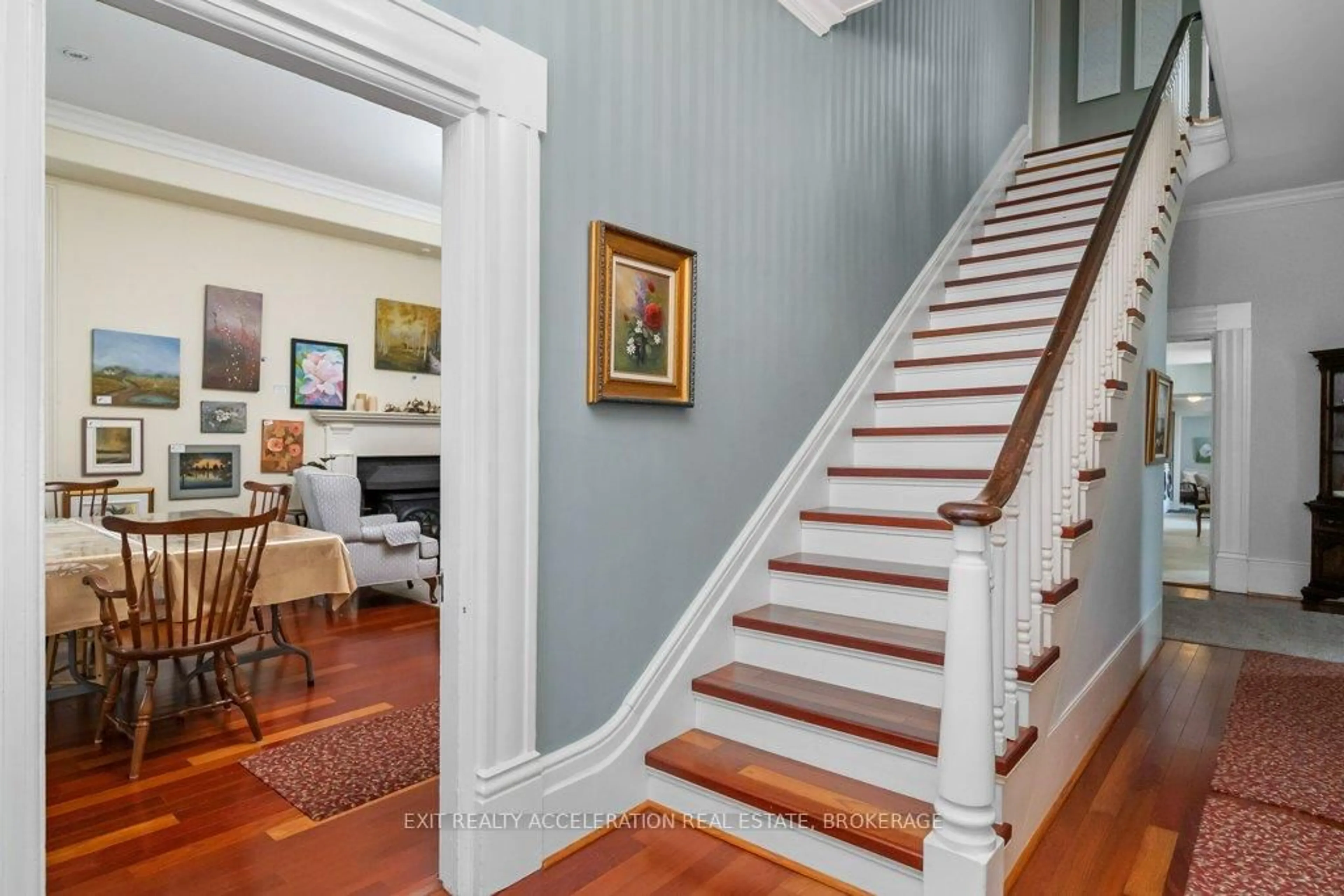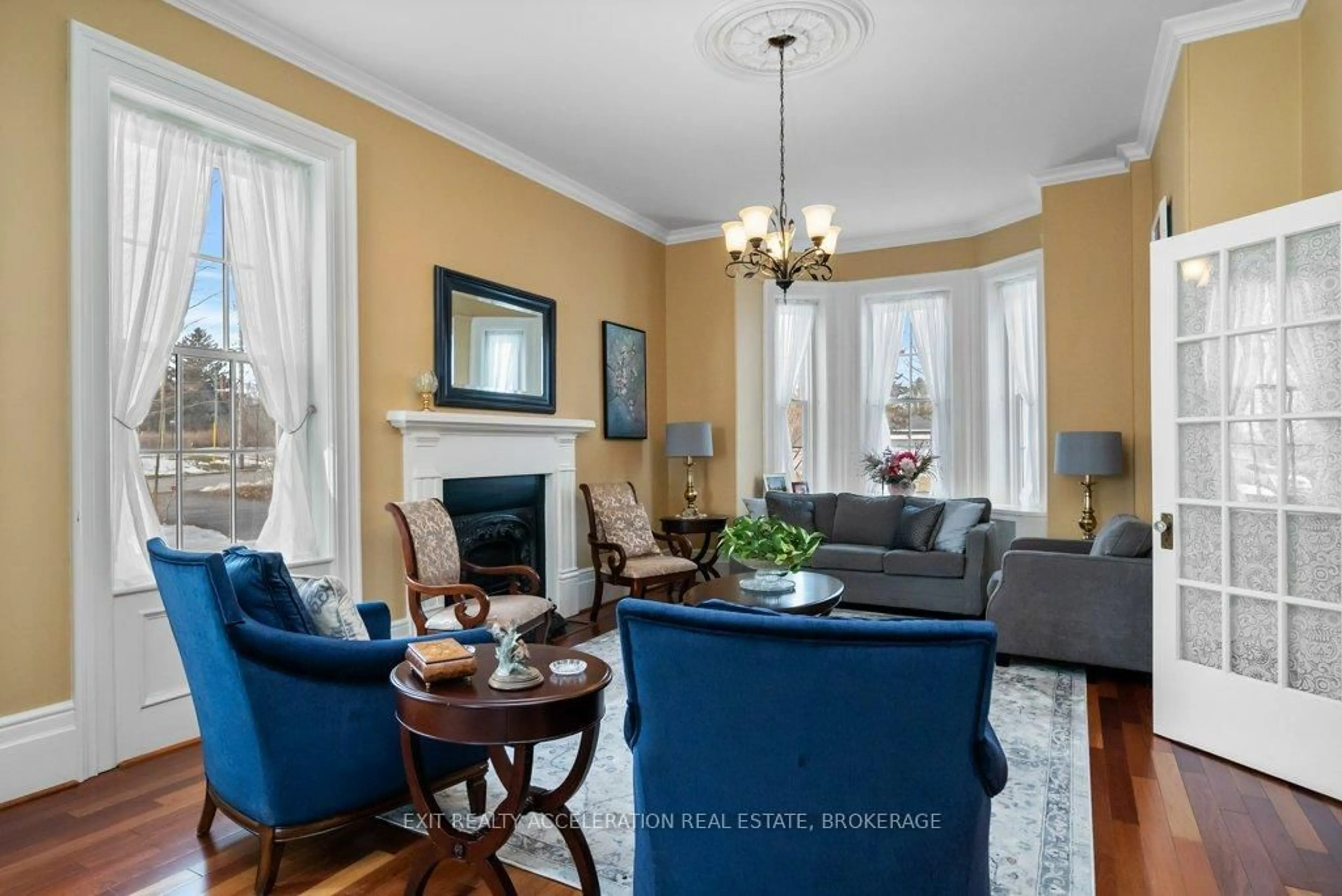232 Dundas St, Greater Napanee, Ontario K7R 2A8
Contact us about this property
Highlights
Estimated valueThis is the price Wahi expects this property to sell for.
The calculation is powered by our Instant Home Value Estimate, which uses current market and property price trends to estimate your home’s value with a 90% accuracy rate.Not available
Price/Sqft$242/sqft
Monthly cost
Open Calculator
Description
Welcome to your dream Victorian home in the heart of Napanee, Ontario! This exquisite 5-bedroom, 4-bathroom residence seamlessly blends the timeless elegance of the past with modern conveniences, offering a unique and enchanting living experience. Known as the "Hooper House" and constructed in 1864 during the infancy of Canada, you step into a world of charm as you enter this lovingly restored residence. Meticulous attention to detail is evident in every corner, from the intricate woodwork to the ornate period features that transport you to a bygone era. Immerse yourself in the warmth of hardwood floors, high ceilings, and the character-filled ambiance that defines this historic gem. The house sits on the original lot with large mature trees. A new high-efficiency boiler system provides a pleasant heat throughout the home - in floor heated bathrooms and bedrooms located upstairs (walls are 3 brick thick and are spray-foam insulated for low operating costs) as well as in floor heating in the mudroom. Some of the upgrades include: New screened in porch, new kitchen flooring, a new 2 piece bathroom on main level off kitchen (2023), 200 amp electric services with new wiring throughout the home, new second driveway/parking area. All plumbing has been replaced, there is a natural gas powered fully managed 24KW standby generator (2020), steel roof with lifetime warranty (2000), windows have been replaced to match original windows, chimneys rebuilt to match original chimneys.
Property Details
Interior
Features
Main Floor
Primary
4.88 x 4.88Ensuite Bath
Laundry
2.51 x 2.71Kitchen
4.95 x 2.7Open Concept
Living
4.24 x 6.64hardwood floor / Fireplace / Open Concept
Exterior
Features
Parking
Garage spaces 1
Garage type Attached
Other parking spaces 8
Total parking spaces 9
Property History
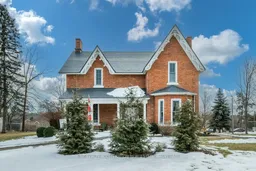 50
50