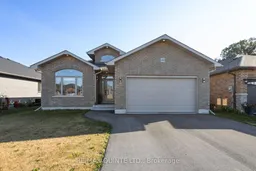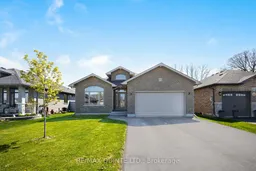Stunning executive all-brick bungalow in sought-after West Bridge Estates, loaded with upgrades and custom features throughout. Situated on a premium lot backing onto green space, this home offers privacy, quality craftsmanship, and thoughtful design. You're welcomed by a raised entry with clear sight lines through the open-concept living space, finished with tile and hardwood floors. A vaulted flex room at the front of the home serves perfectly as a home office or third bedroom. The front wing also includes a second bedroom and a full bathroom with stone countertops and an upgraded vanity. The heart of the home features a custom kitchen with high-end cabinetry, quartz counters, a full-height quartz backsplash, and premium appliances. The adjoining great room offers a tray ceiling with crown molding, an electric fireplace, and oversized windows overlooking the fully fenced backyard and green space beyond. The private primary suite includes a walk-in closet and a spa-inspired ensuite with a tiled shower and glass enclosure. The full unfinished lower level provides endless potential to customize to your needs. A beautifully built bungalow that must be seen to be truly appreciated.
Inclusions: Tv and sound bar, Pool table, Fridge, Stove, Dishwasher, Range Hood, B/I microwave, All window coverings (except excluded ones)





