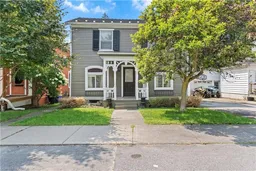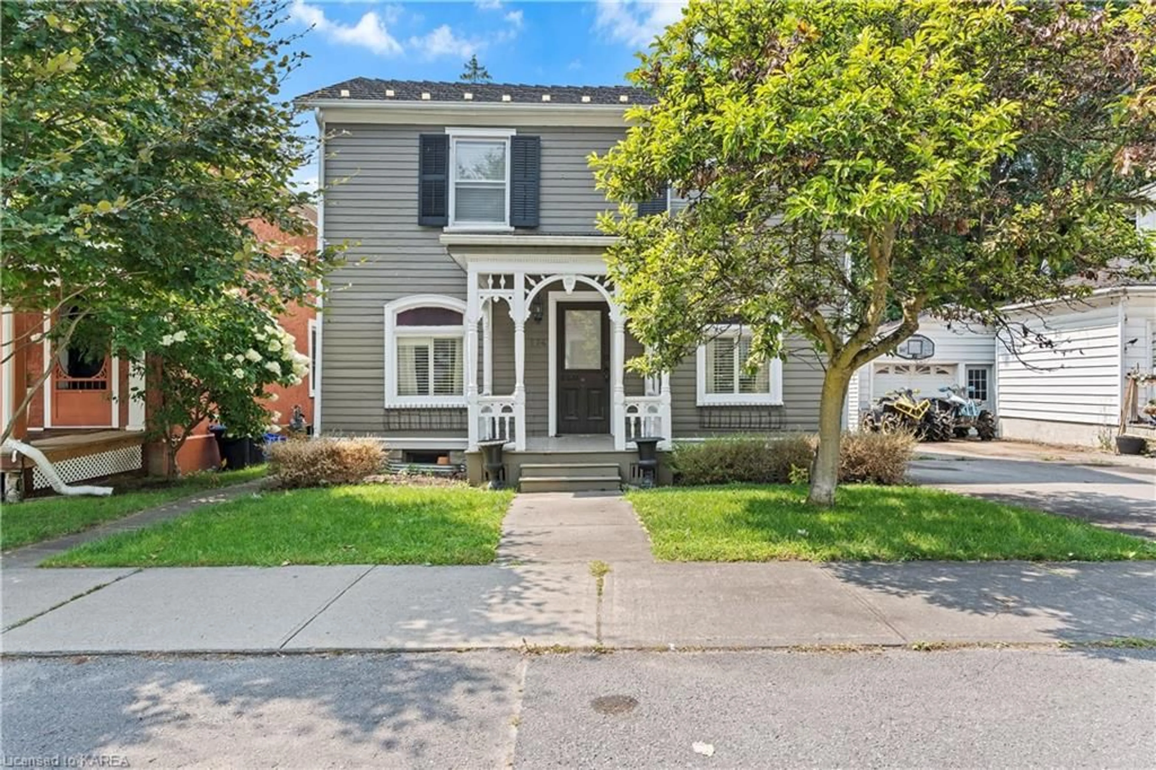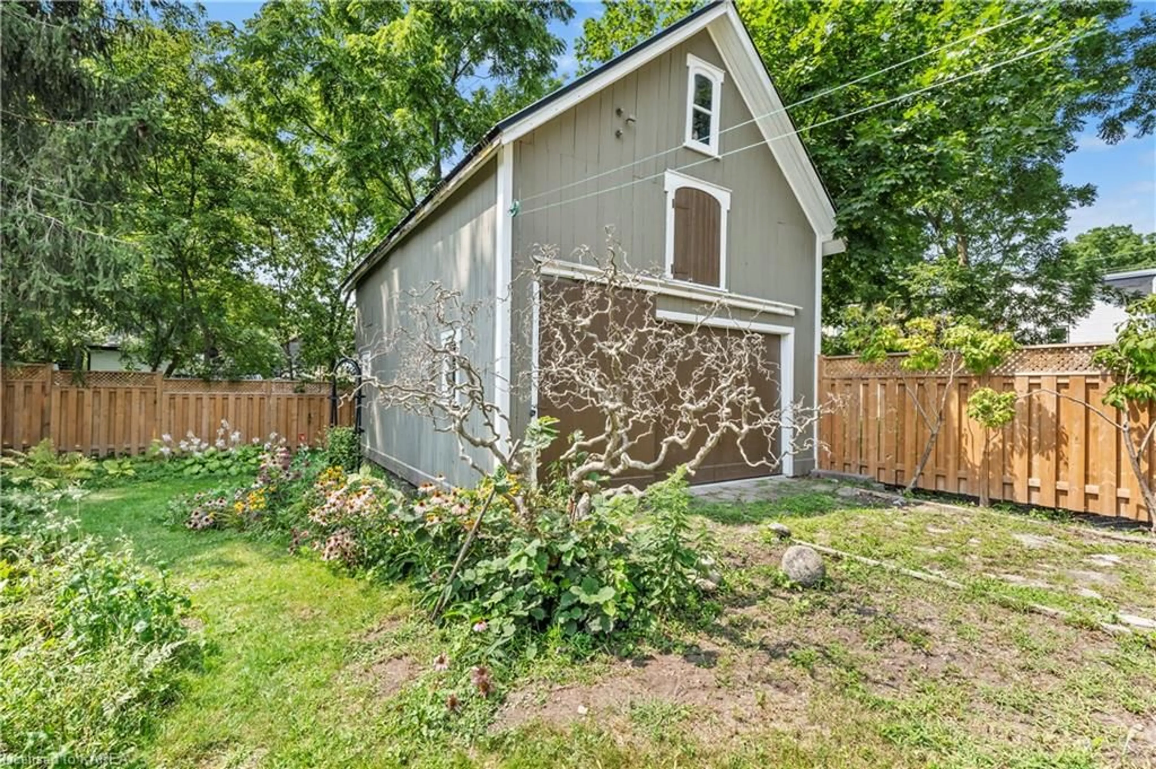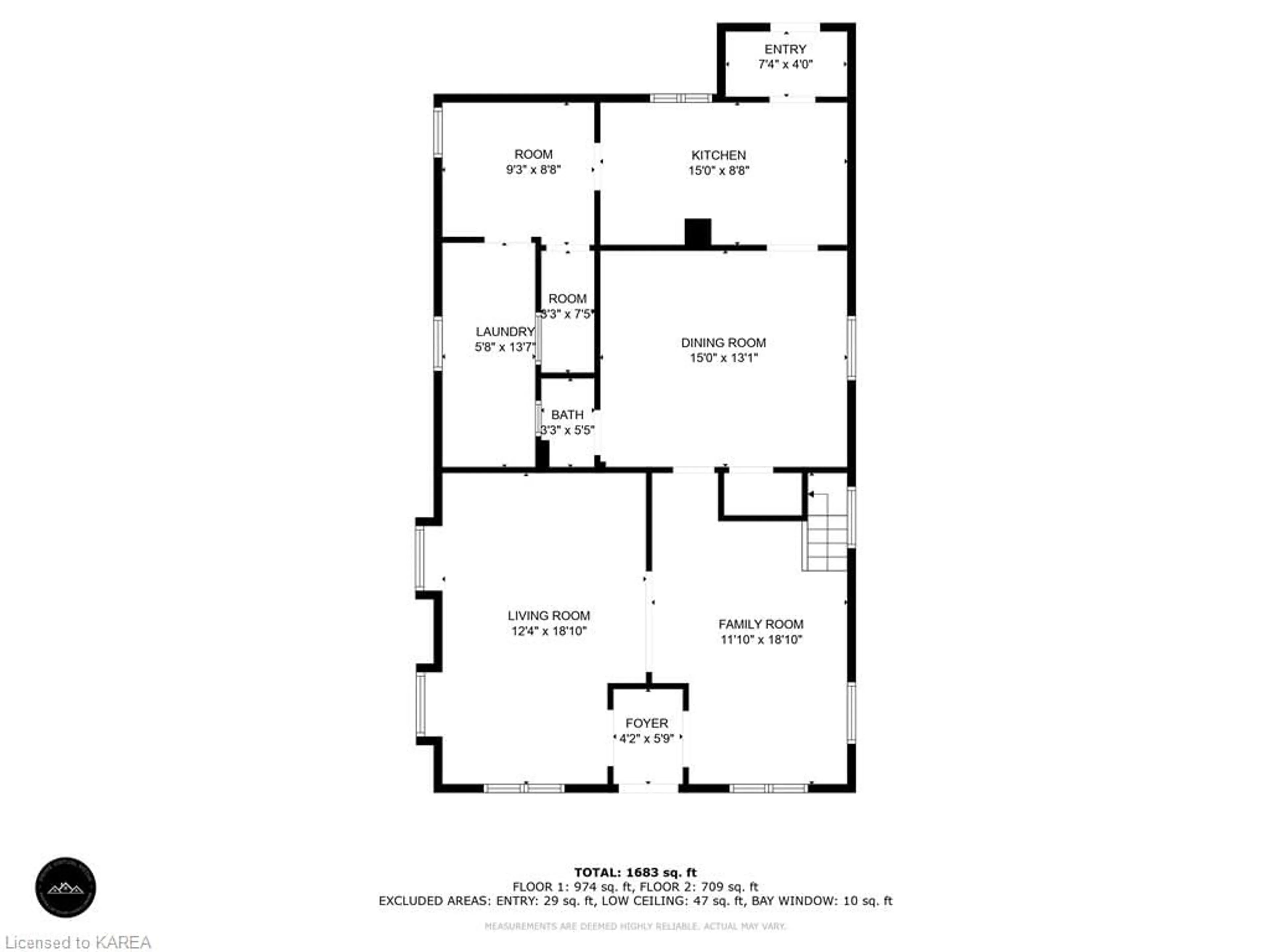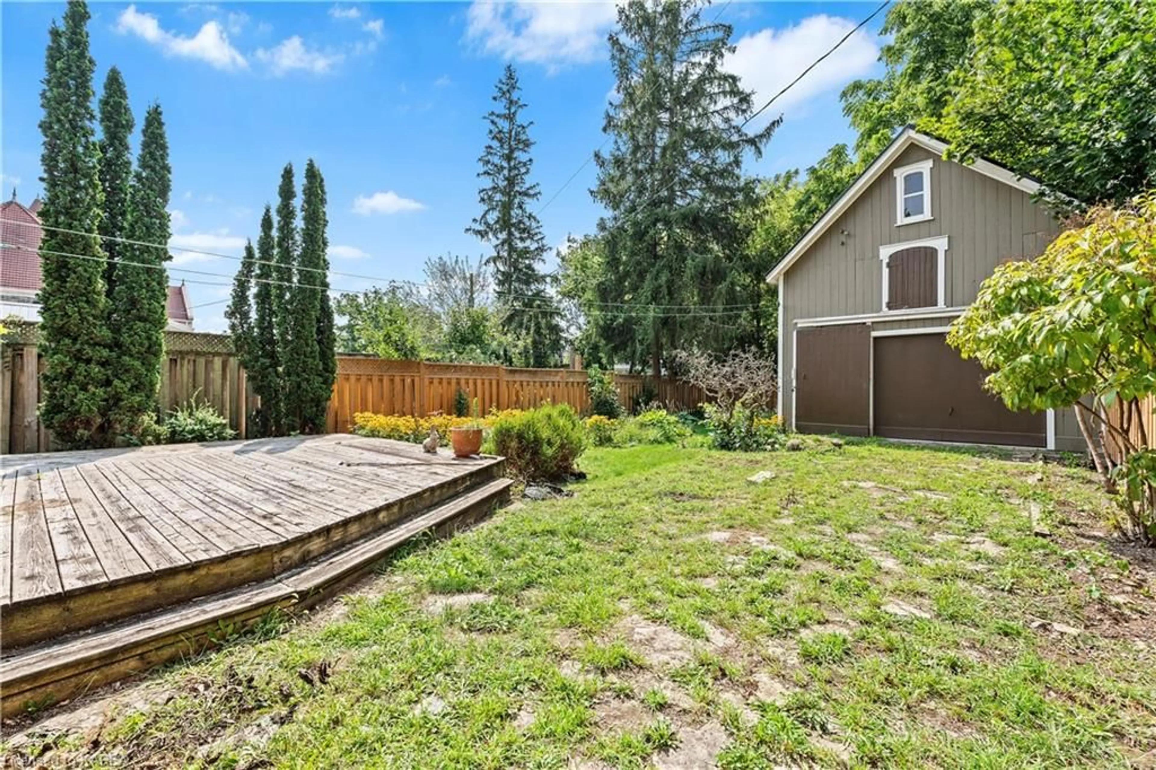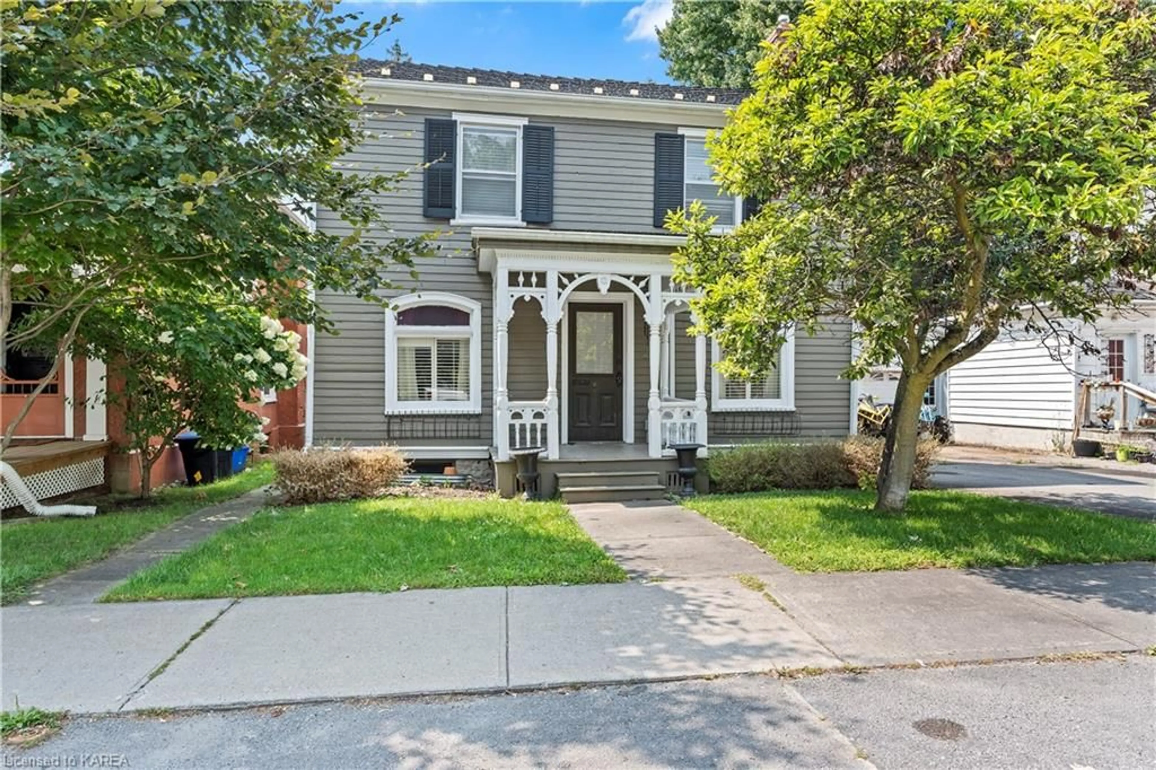174 John St, Napanee, Ontario K7R 1R5
Contact us about this property
Highlights
Estimated valueThis is the price Wahi expects this property to sell for.
The calculation is powered by our Instant Home Value Estimate, which uses current market and property price trends to estimate your home’s value with a 90% accuracy rate.Not available
Price/Sqft$267/sqft
Monthly cost
Open Calculator
Description
This delightful 4 bedroom, 1.5-bath home is full of character and offers the perfect blend of historic charm and modern updates, making this home move in ready with little maintenance needed. This property is rich in history and features beautiful architectural details throughout. The main level boasts a bright and welcoming living space with a cozy living room, a dining area perfect for family meals, and a kitchen with stunning quartz countertops and easy access to the back yard. Convenient main-level laundry and a half bath complete the main floor. Upstairs, you’ll find 4 spacious bedrooms, offering flexibility for a home office or guest room, and a newly renovated full bath. The exterior of the home is just as lovely, with a fully fenced yard that provides privacy, a large deck for entertaining, and a paved driveway leading to a 2 storey , 1.5 car detached carriage house/garage. Located just a short walk from downtown Napanee and close to all amenities, this home is ideal for those looking for convenience and character in one package. Don't miss out on this unique opportunity!
Property Details
Interior
Features
Main Floor
Laundry
1.73 x 4.14Kitchen
4.57 x 2.64Family Room
3.61 x 5.74Dining Room
4.57 x 3.99Exterior
Features
Parking
Garage spaces 1.4
Garage type -
Other parking spaces 3
Total parking spaces 4
Property History
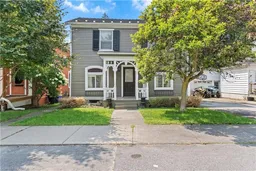 42
42