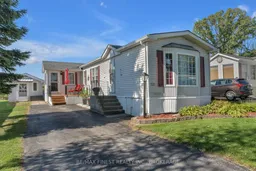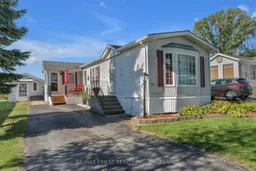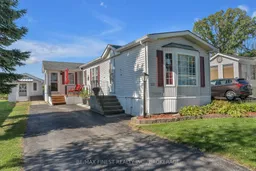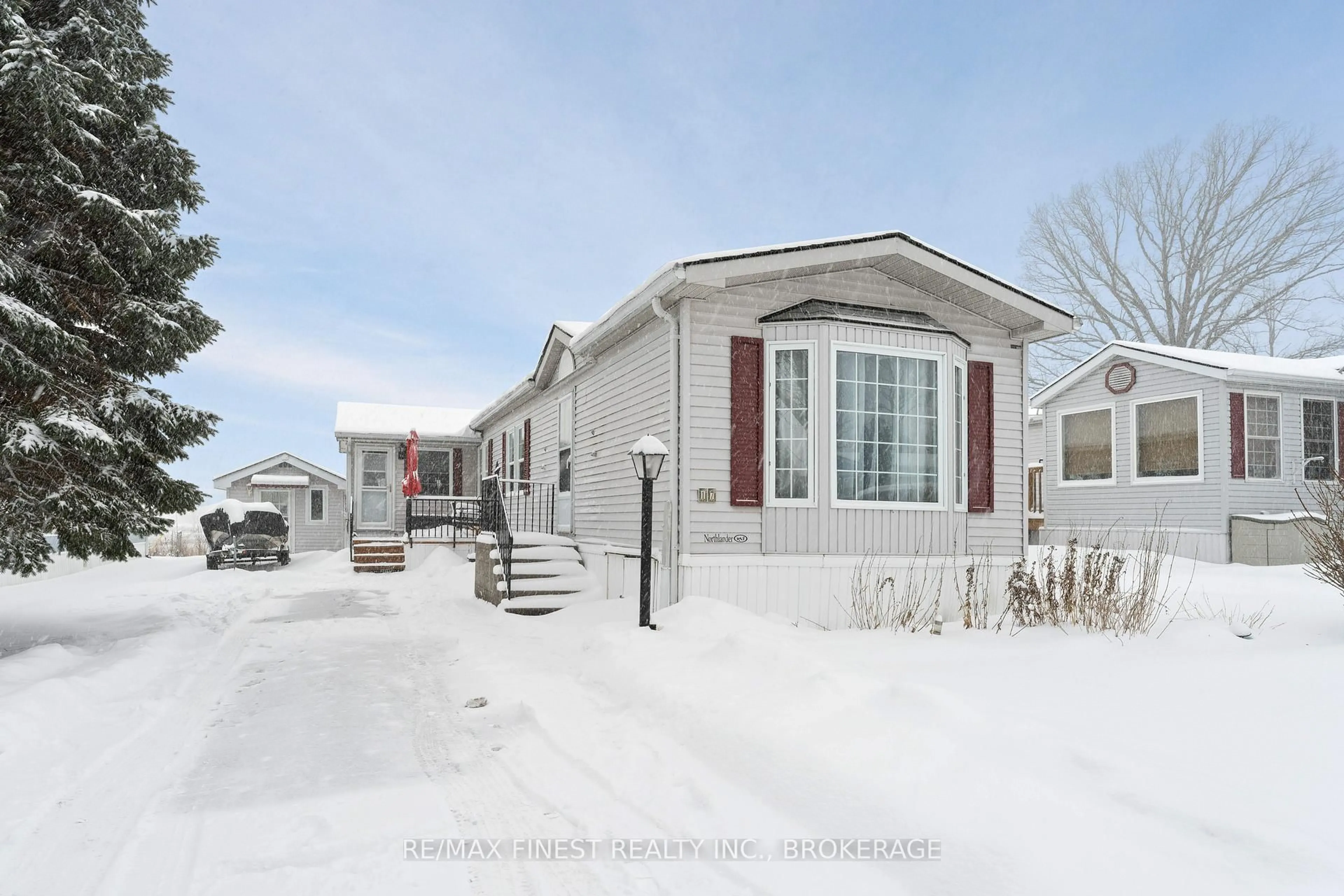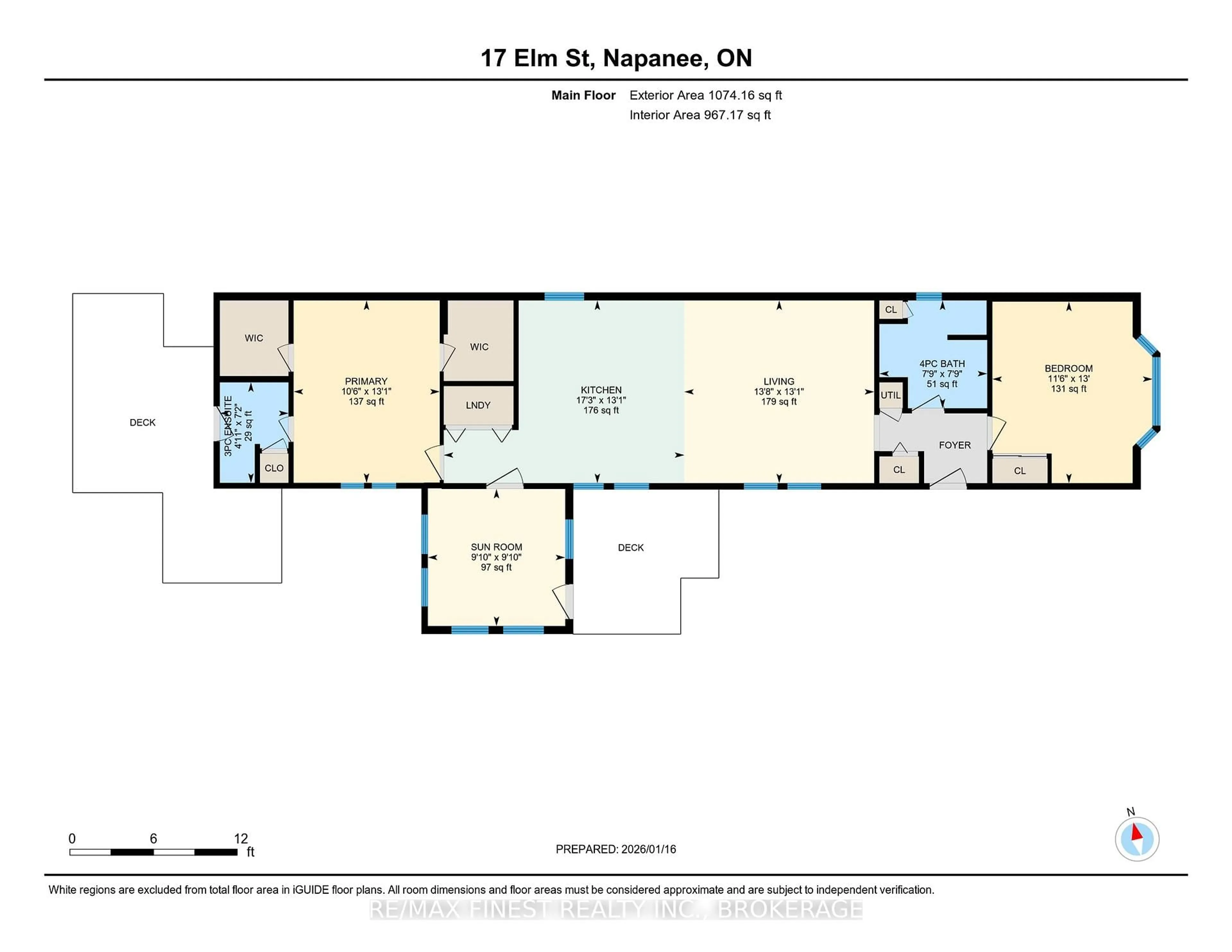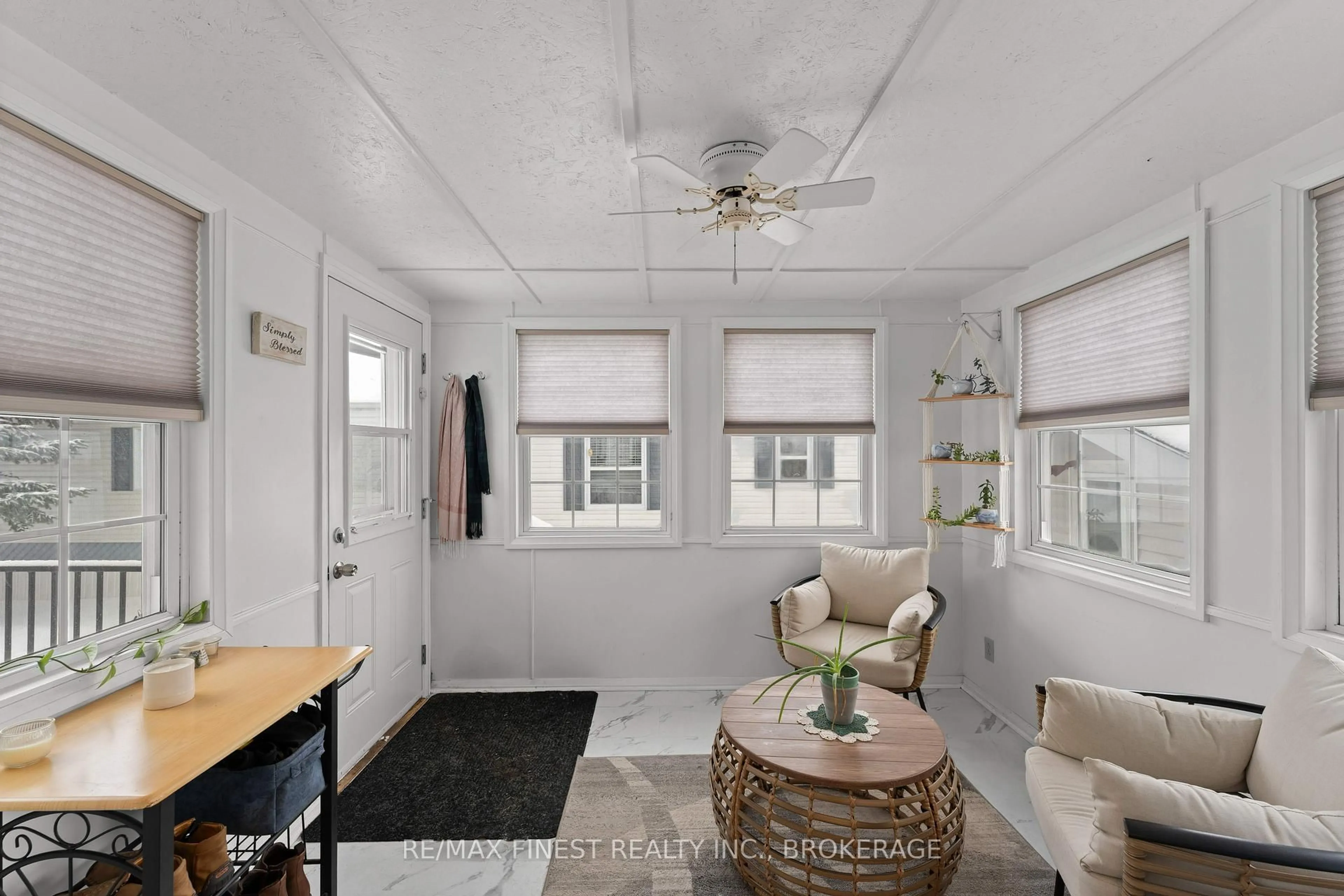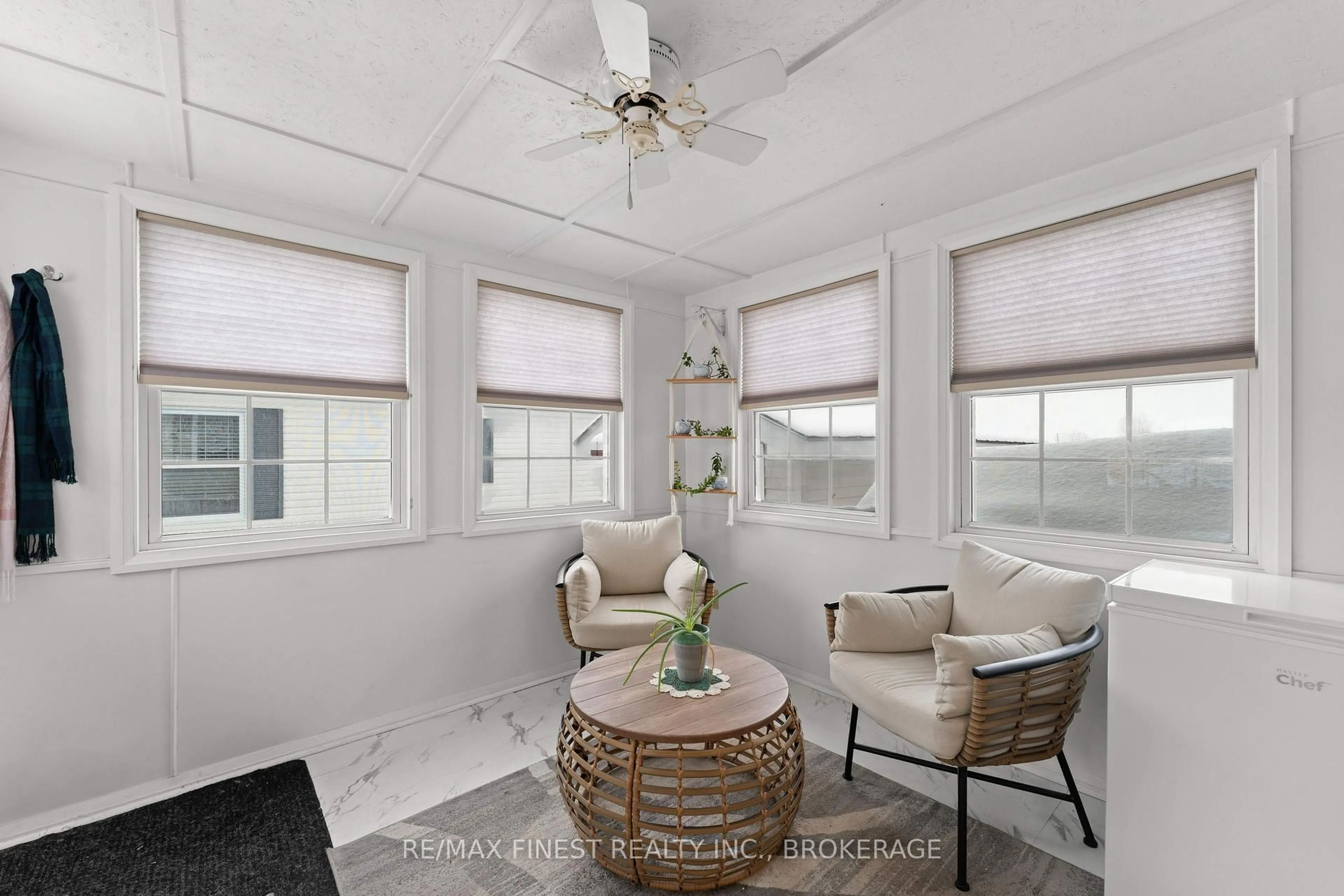17 ELM St, Greater Napanee, Ontario K7R 0E9
Contact us about this property
Highlights
Estimated valueThis is the price Wahi expects this property to sell for.
The calculation is powered by our Instant Home Value Estimate, which uses current market and property price trends to estimate your home’s value with a 90% accuracy rate.Not available
Price/Sqft$368/sqft
Monthly cost
Open Calculator
Description
Welcome to your new oasis in the highly sought-after Richmond Park community! This beautifully maintained 2-bedroom,2-full-bath mobile home offers an inviting open-concept layout that seamlessly connects the kitchen, living, and dining areas, making it perfect for both entertaining and family gatherings. Sunlight pours in through large windows, creating a warm and welcoming atmosphere throughout. A delightful sunroom serves as the front entrance, inviting you to relax and enjoy the surroundings. The primary bedroom is a true retreat, featuring two generous walk-in closets and a convenient walkout to the spacious back deck, where you can unwind in your private hot tub while taking in breathtaking views of the fields beyond. A convenient laundry closet enhances the home's functionality, while an insulated shed with hydro provides extra storage or workshop potential. With a paved driveway ensuring easy access and ample parking, With the park expanding to include a future clubhouse and pool, this charming mobile home is a rare find. Don't miss out on the opportunity to experience the comfort and charm of Richmond Park living.
Property Details
Interior
Features
Main Floor
Sunroom
3.0 x 3.0W/O To Deck / Window / Vinyl Floor
Br
3.51 x 3.97Closet
Living
3.99 x 4.15Vaulted Ceiling / Combined W/Dining / Vinyl Floor
Bathroom
2.38 x 2.364 Pc Bath / Vinyl Floor
Exterior
Parking
Garage spaces -
Garage type -
Total parking spaces 2
Property History
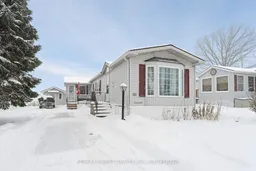 43
43