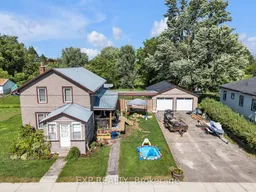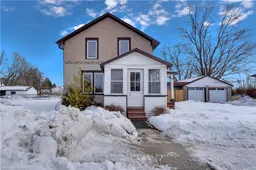Spacious 5-Bedroom Family Home on a Big Lot Near Town! Just 4 km from Napanee and steps to Selby Public School and the park, this 5-bed, 2-bath home blends the convenience of town with the feel of country living. Sitting on nearly half an acre, theres space here for gardens, backyard soccer games, and summer bonfires - all while being minutes from groceries, schools, and the 401.Inside, over 2,450 sq. ft. of living space means room for everyone. The newly remodeled kitchen with stone counters and 2023 appliances is perfect for family dinners, while five generous bedrooms give everyone their own space. The finished lower level, with fresh drywall, pot lights, and new ceilings, is ready for movie nights, playrooms, or a home gym.Recent upgrades furnace, central AC, hot water tank, septic let you settle in worry-free. The oversized fenced backyard backs onto pasture for privacy, and the detached 2-car garage with Hydro and new doors is perfect for projects, toys, or storage. A paved driveway, drilled well, and steel roof make this a low-maintenance, easy-living property.This is the big-lot, close-to-town family home you've been looking for.
Inclusions: Dishwasher, Fridge, Stove, Washer/Dryer, Hot Water Tank. (all new in 2023)





