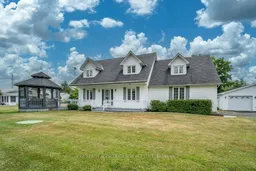Welcome to this delightful Cape Cod style home, offering plenty of character and comfort in a family-friendly neighbourhood just south of Napanee. From the moment you arrive, you'll appreciate the welcoming front deck with a closed-in gazebo off to the side - a perfect spot to enjoy summer evenings or morning coffee. Inside, the main floor features beautiful hardwood floors and a family room with a cozy fireplace, ideal for relaxing on cooler nights. A spiral staircase leads up to a bright loft area, adding extra living space or a quiet reading nook. The kitchen and dining area flow easily for everyday living and entertaining. Upstairs, you'll find three inviting bedrooms along with a three-piece bathroom, offering plenty of room for family or guests. Step out onto the back deck and you'll notice the privacy of the fenced-in section of the yard, a safe and secure area for kids and pets to play. Beyond that, enjoy the additional open green space, giving you more room to garden, entertain, or simply unwind. A detached garage provides ample space for vehicles, storage, or the perfect setup for a workshop. This home combines warmth and practicality, making it a wonderful place to settle down and create lasting memories.
Inclusions: Fridge, stove, washer, dryer, upright freezer, gazebo furniture
 50
50


