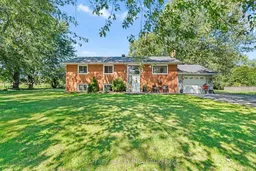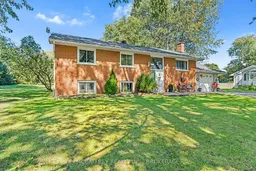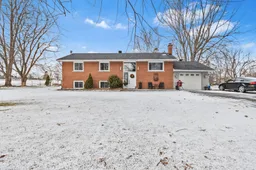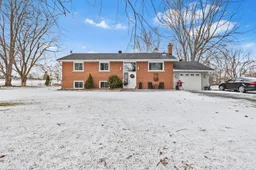Welcome to an impeccably maintained bungalow in the picturesque Sandhurst Shores community! This residence boasts a double paved driveway and an attached 1-car garage, surrounded by stunning trees and manicured landscaping. As you step inside, you're greeted by an open-concept living and dining area, enhanced by patio doors that open onto a newly updated deck perfect for relaxing as you overlook the serene backyard. Enjoy exclusive access to the community park, boat launch and beach area with family and friends. Community association fees for this are approximately $100 a year. The stunning updated kitchen offers an abundance of counter space and plenty of cabinetry, catering to all your culinary needs. The main level includes a spacious primary bedroom, two additional bedrooms, and a 4-piece bathroom. Venture down to the fully finished lower level, where you'll find a cozy wood-burning fireplace, an expansive additional bedroom complete with a 3-piece ensuite, a practical laundry area, and ample storage. Updates include shingles '22 and deck '23.This property also offers an exclusive opportunity for water lovers: Membership grants access to a private dock, boat launch, and park, ensuring your convenience and enjoyment of the water. Ideally situated, this home is close to numerous amenities and offers easy access to the Glenora Ferry to Picton and the charming town of Napanee. Exemplifying both comfort and convenience, this bungalow in Sandhurst Shores is an exceptional find. Don't miss the opportunity to make it your own!
Inclusions: Negotiable







