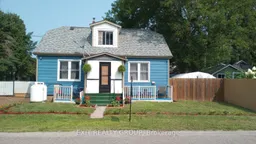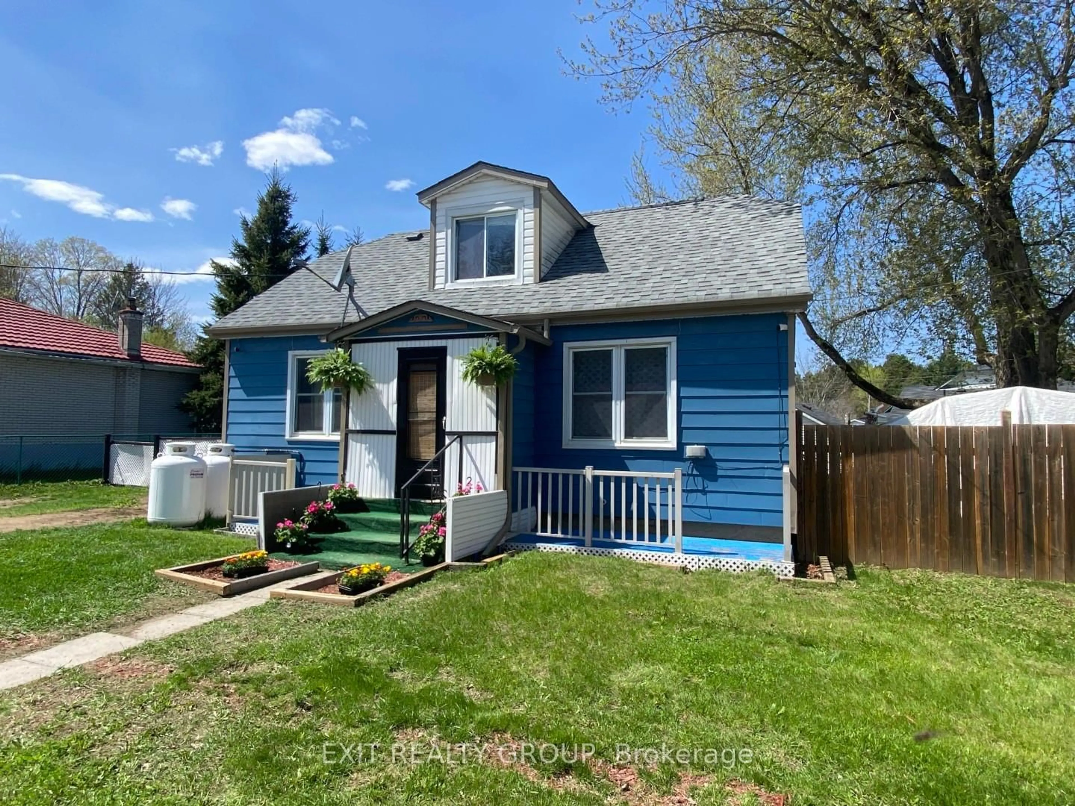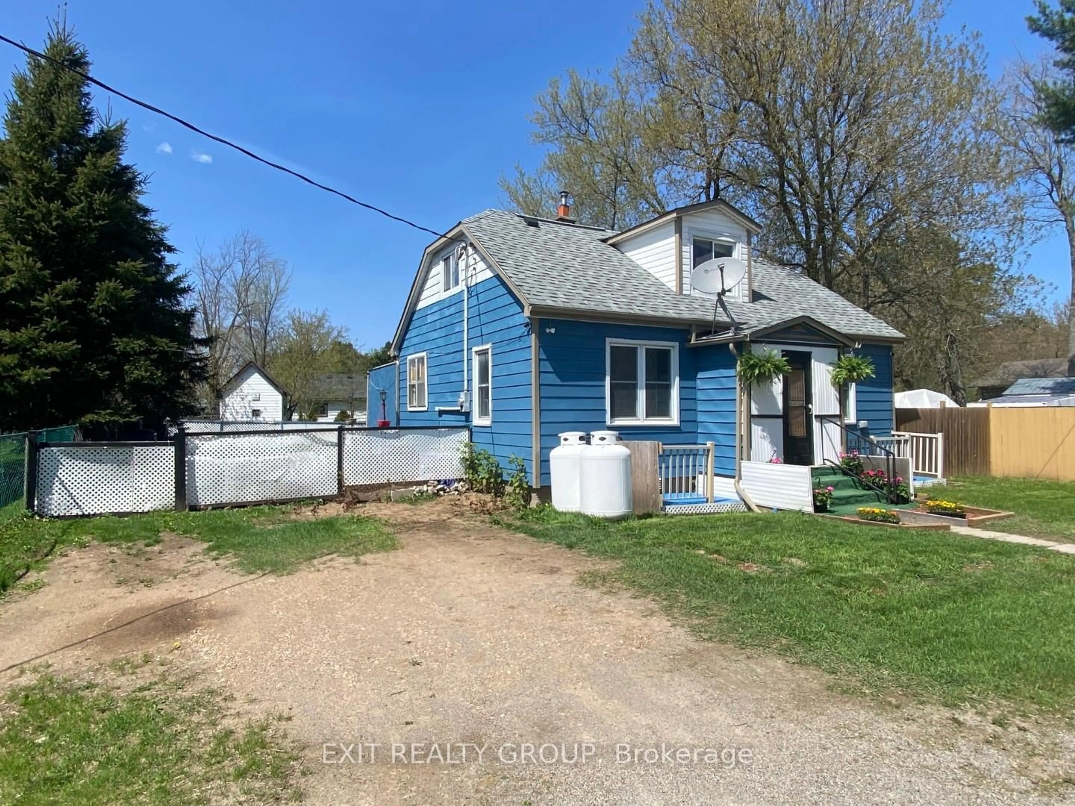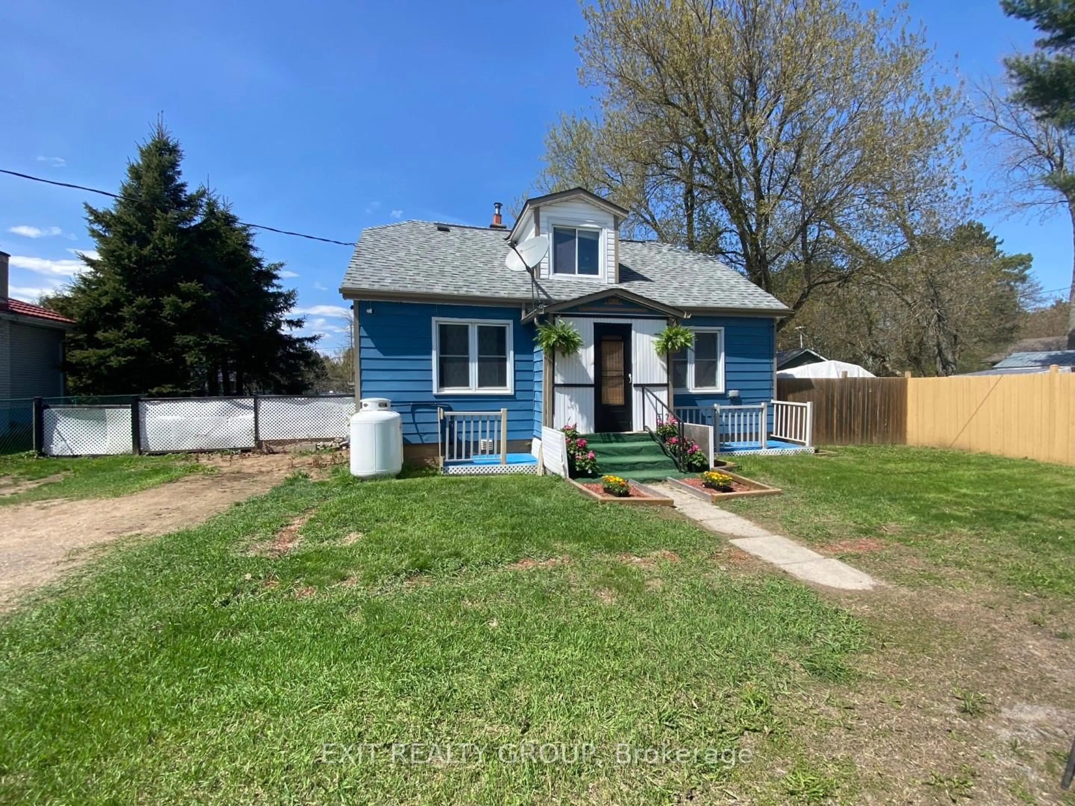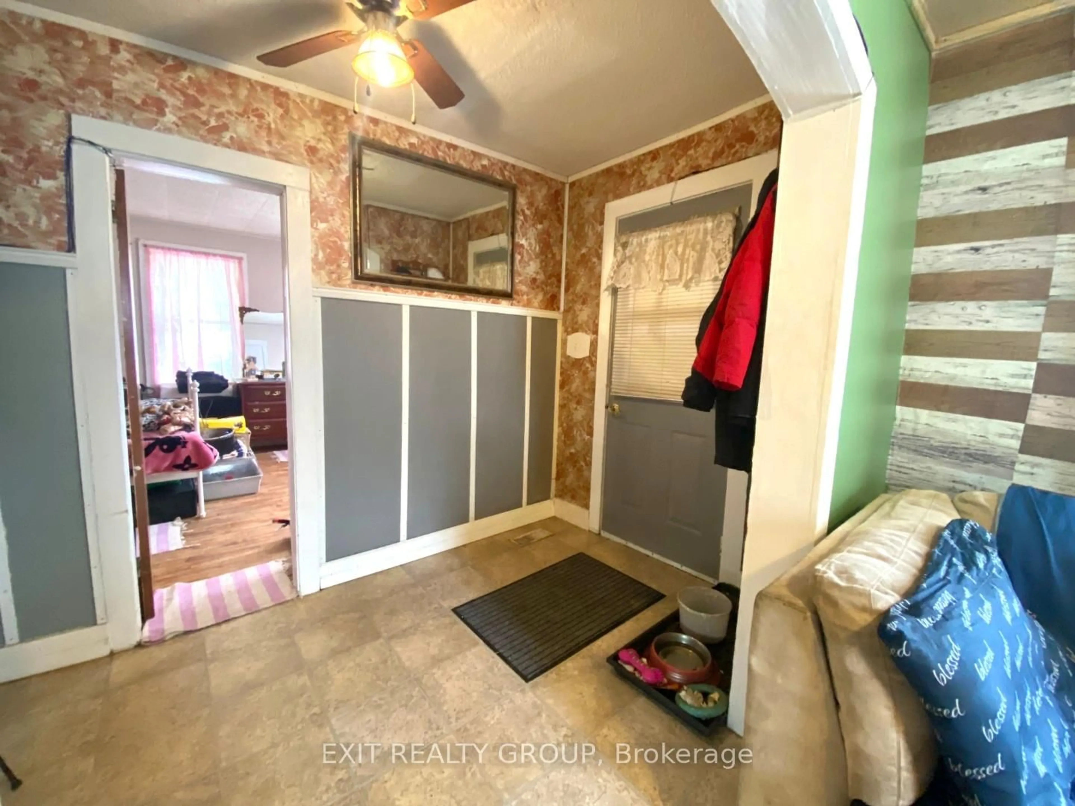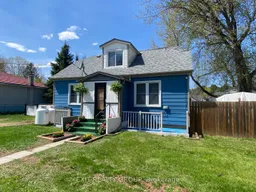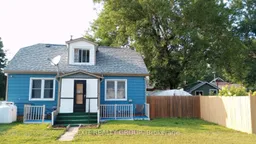33 Glastonbury Rd, Addington Highlands, Ontario K0H 2G0
Contact us about this property
Highlights
Estimated valueThis is the price Wahi expects this property to sell for.
The calculation is powered by our Instant Home Value Estimate, which uses current market and property price trends to estimate your home’s value with a 90% accuracy rate.Not available
Price/Sqft$196/sqft
Monthly cost
Open Calculator
Description
Move to the Country and spend relaxing days at 33 Glastonbury Rd., in the tranquilcommunity of Northbrook. This 4 bedroom, 1 bath home is located only 17 minutes fromBon Echo Provincial Park or 8 minutes to Kaladar and Hwy. 7 for easy commute toPeterborough, Quinte Region or over to the Ottawa area! Recent updates and an additionwith two additional 12'x12' rooms that lots of extra room that the new owner can finish totheir own preference. The property is complemented by a large fenced yard so you canrelax and create a garden to grow your own. There's parking for 2 vehicles. Northbrook hasall the amenities for your immediate needs with a grocery store, pharmacy, clinic, LCBO. Added bonus is that this home is on the school bus route!
Property Details
Interior
Features
2nd Floor
2nd Br
4.88 x 2.743rd Br
4.88 x 2.04th Br
3.05 x 1.83Exterior
Features
Parking
Garage spaces -
Garage type -
Total parking spaces 4
Property History
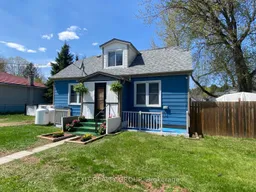 27
27