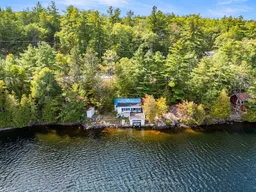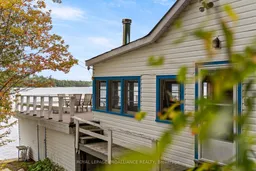MAZINAW LAKE | WATERFRONT COTTAGE WITH BOATHOUSE! Escape to your very own lakeside paradise on the breathtaking shores of Upper Mazinaw Lake! This charming 2-bedroom, 1-bath cottage sits on an impressive 200 feet of pristine waterfront, offering stunning views, exceptional privacy, and direct access to one of the region's most desirable lakes. Whether you're seeking a peaceful weekend retreat or the ultimate summer gathering spot, this property is designed for relaxation, recreation, and making memories. The boathouse provides convenient storage and easy access to the water, perfect for boating, fishing, or simply soaking up the serenity of lake life. Included in the sale is a Sportsman Deluxe Pontoon Boat with a 20HP Yamaha motor, ready for endless adventures on the water. Adding to its appeal, this property also includes a second parcel on the west side of Highway 41, offering extra space for parking, storage, or potential outdoor expansion giving you plenty of flexibility to make it your own. Inside, you'll find a warm, inviting interior featuring a bright, open living space and two comfortable bedrooms, perfect for relaxing after a day on the lake. Just minutes from Bon Echo Provincial Park, this is your opportunity to own a slice of paradise surrounded by natural beauty, tranquility, and adventure. Come experience the magic of Mazinaw Lake living, where every day feels like a getaway.
Inclusions: All Furnishings Included, Pontoon Boat - with 20 Horse Power Yamaha motor, Aluminium Fishing Boat with 10 Horse Power motor.





