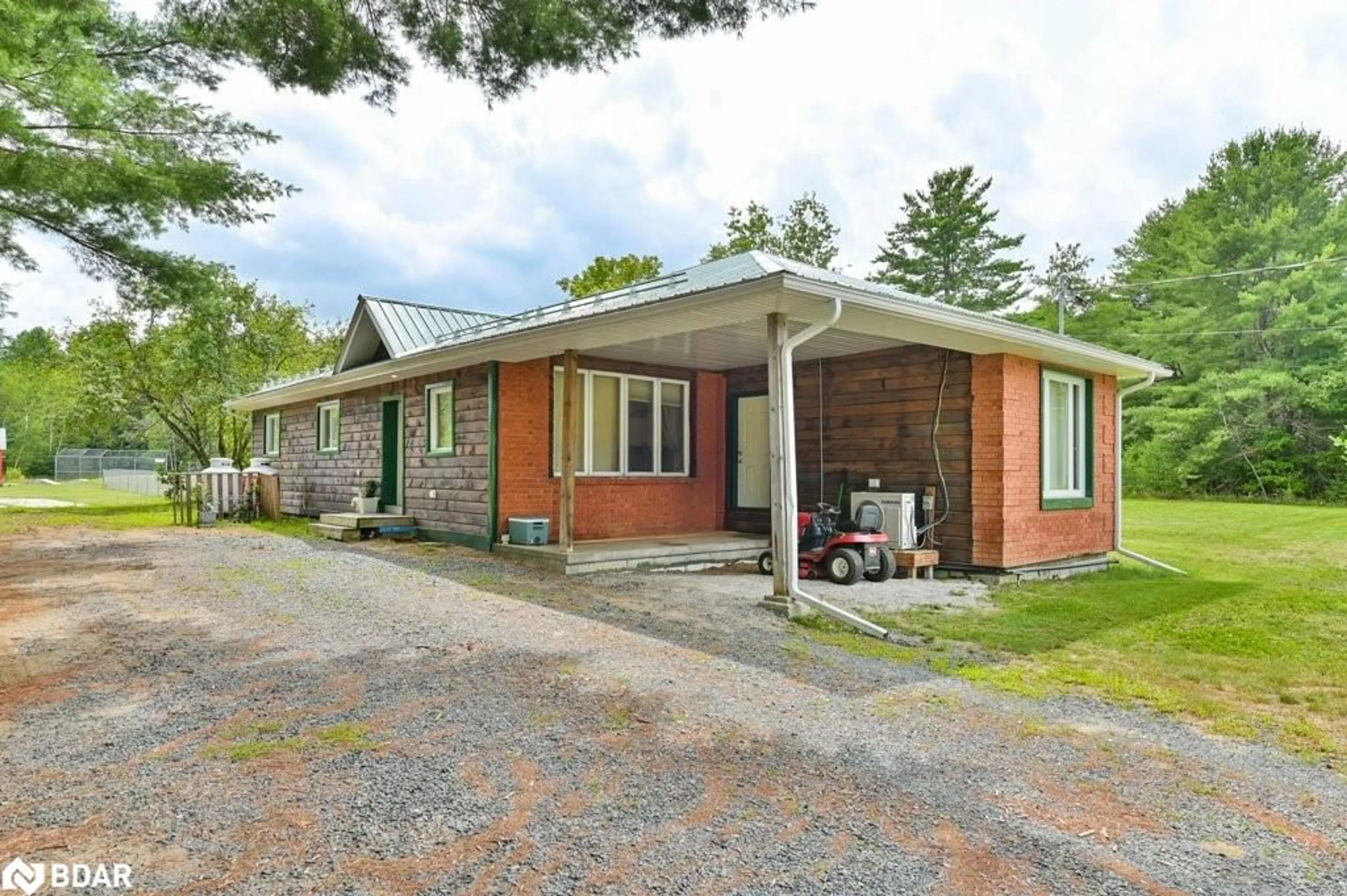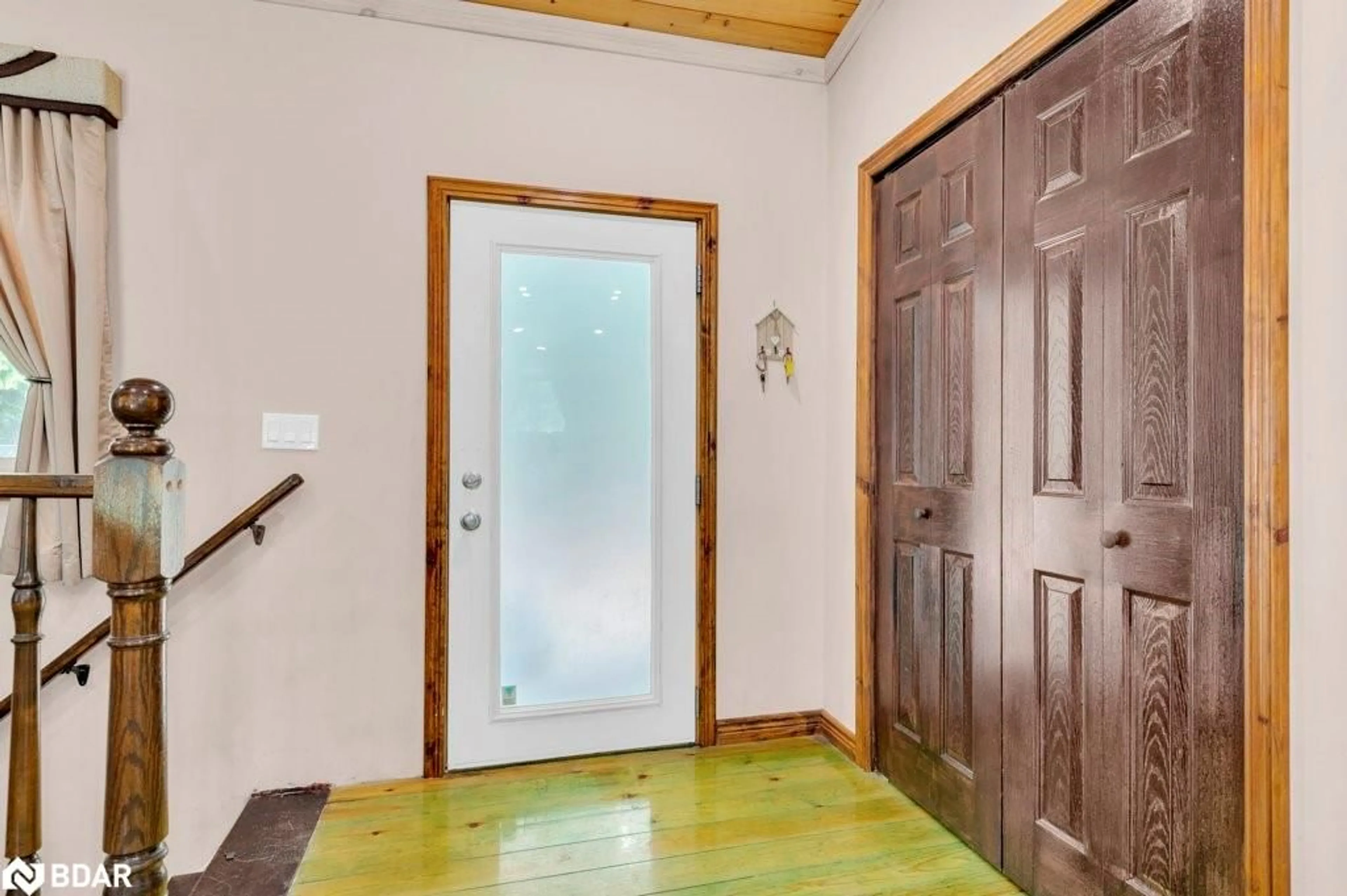14 West Park Lane, Northbrook, Ontario K0H 2G0
Contact us about this property
Highlights
Estimated ValueThis is the price Wahi expects this property to sell for.
The calculation is powered by our Instant Home Value Estimate, which uses current market and property price trends to estimate your home’s value with a 90% accuracy rate.$427,000*
Price/Sqft$238/sqft
Days On Market62 days
Est. Mortgage$2,358/mth
Tax Amount (2023)$622/yr
Description
Imagine yourself in a quaint community full of character and charm in this affordable, feature rich property. Located at the end of the street with forest on one side and park behind you this three bedroom bungalow was renovated extensively in 2020. You will be impressed with the modern kitchen and upgraded appliances. Wood features throughout include cedar closets and vaulted wood ceilings. With three bedrooms on the main floor and main floor laundry you have a complete living space. For larger families or those looking for more space the lower level features plenty of room to make your own with an existing bedroom, four piece bathroom and finished open space. Upgraded insulation in conjunction with heated floors and a heat pump your home will be affordable to operate and be comfortable all year round. Outdoors you will find a large 30’ aluminum deck overlooking a flat yard bordered with trees and a nice level lot. Located near hundreds of lakes, miles of trails and endless destinations at your doorstep - This is an ideal location to call home. Welcome to the Land O’ Lakes. Only 3 hours from the GTA and less than 2 hours away from Ottawa and Kingston.
Property Details
Interior
Features
Main Floor
Kitchen
3.96 x 3.53open concept / sliding doors / vaulted ceiling(s)
Family Room
7.82 x 3.96heated floor / sliding doors / vaulted ceiling(s)
Dining Room
2.90 x 4.37heated floor / open concept / sliding doors
Bedroom
3.43 x 2.92cedar closet(s) / heated floor / vaulted ceiling(s)
Exterior
Features
Parking
Garage spaces -
Garage type -
Total parking spaces 4
Property History
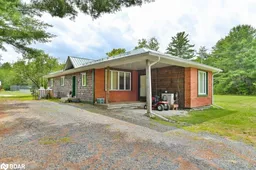 29
29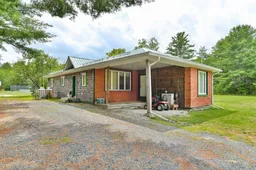 29
29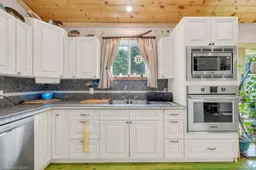 29
29
