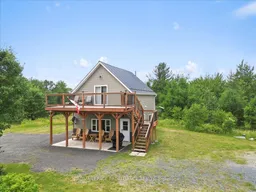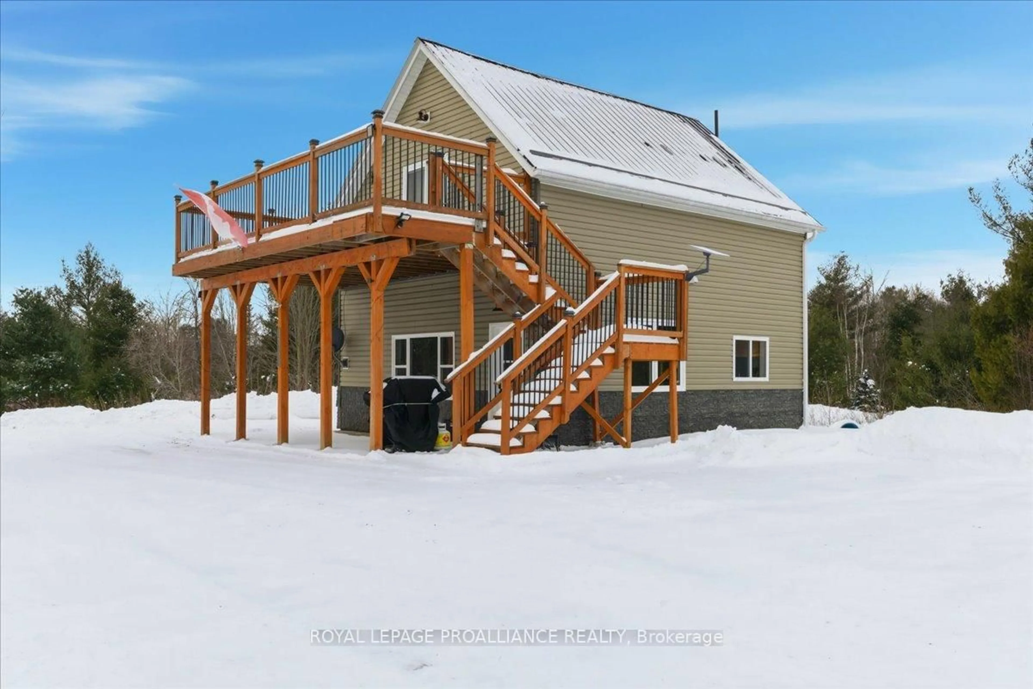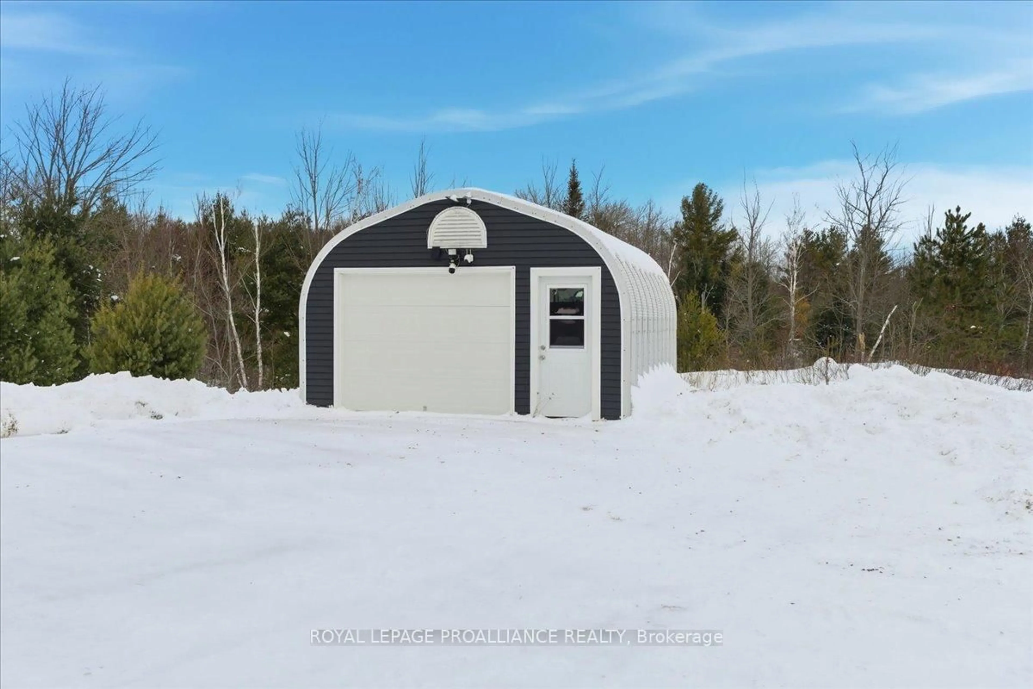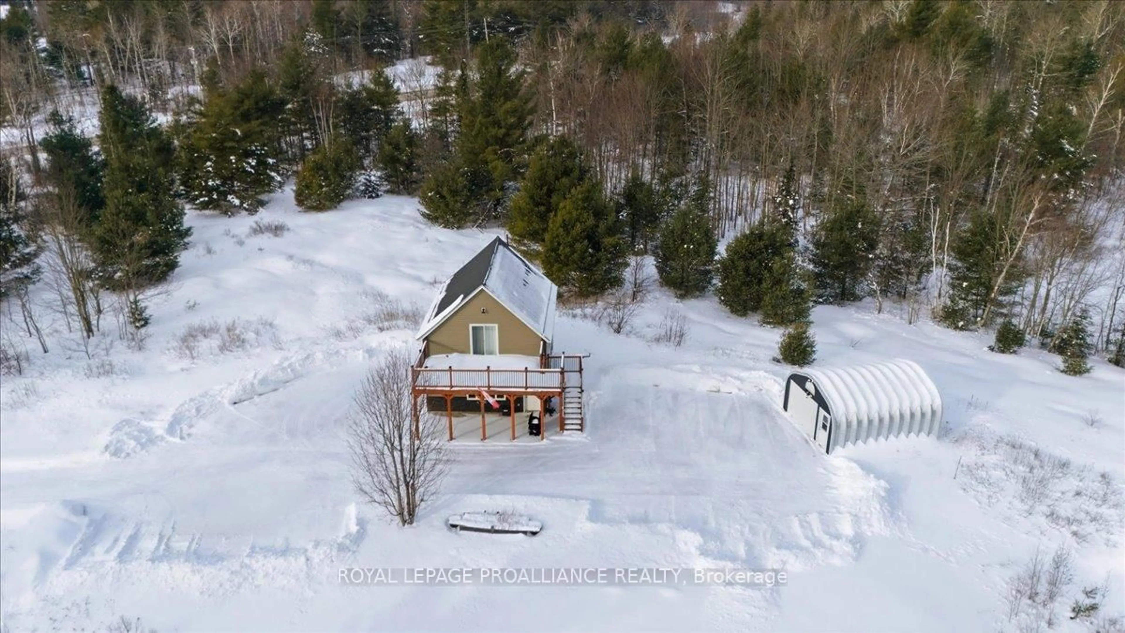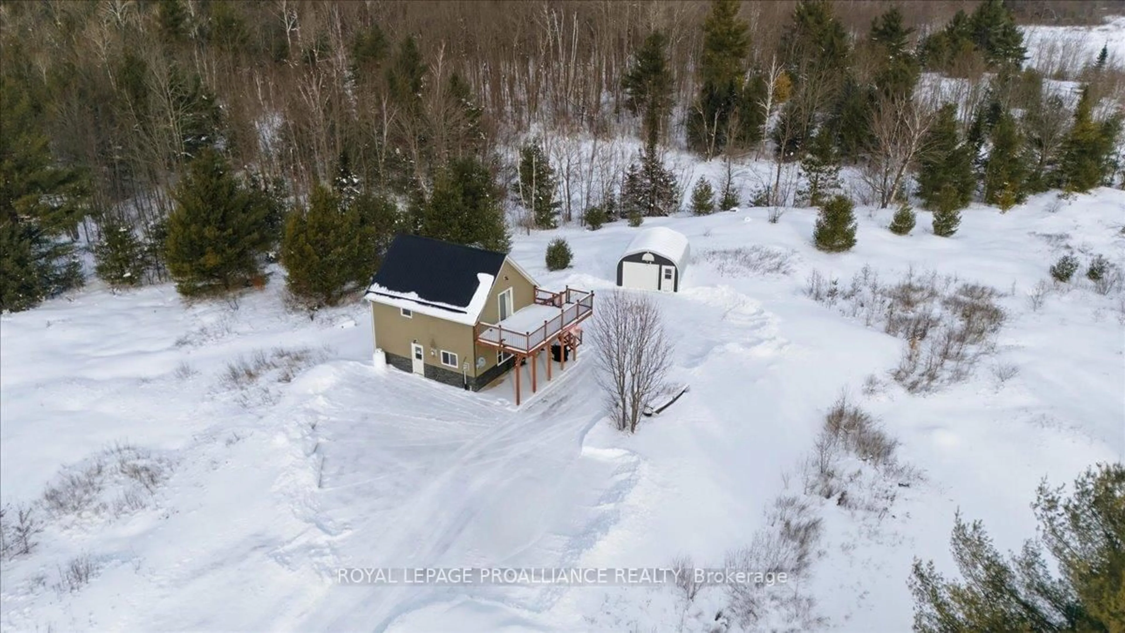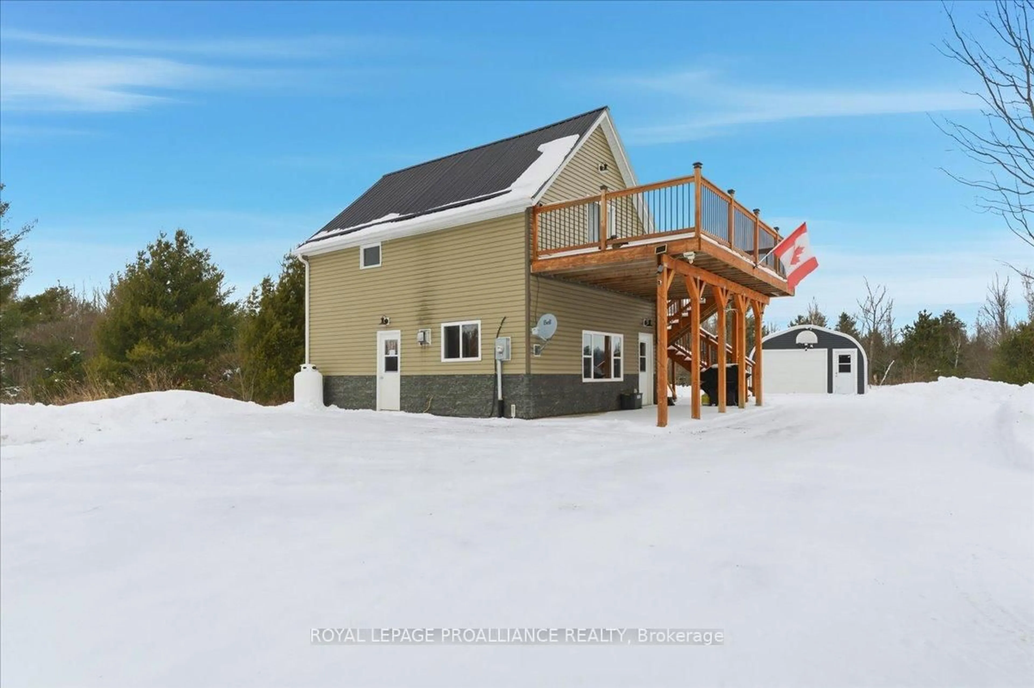11251B Highway 41, Kaladar, Ontario K0H 1Z0
Contact us about this property
Highlights
Estimated valueThis is the price Wahi expects this property to sell for.
The calculation is powered by our Instant Home Value Estimate, which uses current market and property price trends to estimate your home’s value with a 90% accuracy rate.Not available
Price/Sqft$614/sqft
Monthly cost
Open Calculator
Description
Set on 24 acres of private land, this exceptional property offers endless possibilities-whether for year-round living, recreational use, or working from home. This peaceful retreat must be seen to be fully appreciated. Start your mornings on the second-floor deck with a coffee in hand, taking in sweeping views of your own acreage and the abundant wildlife the Addington Highlands are known for. In the evening, return to the same spot to unwind and watch the sun set after a day spent exploring the property. Built in 2019, the home features open-concept main-floor living with soaring ceilings, expansive windows, a cozy propane fireplace, and a heat pump providing efficient heating and cooling. The main level also includes a 2-piece bathroom and a walkout to a covered porch. Upstairs, the spacious primary suite offers a walk-in closet, wall-mounted fireplace, a luxurious ensuite bathroom, a laundry nook, and direct access to the upper deck. Outdoors, the property invites year-round enjoyment with ample room for hiking and ATVing, and is conveniently located close to established snowmobile trails-ideal for winter enthusiasts. Additional cold-season activities include snowshoeing, cross-country skiing, and wildlife watching. A screened-in gazebo tucked into the woods provides a peaceful setting for outdoor meals in warmer months, while a detached garage offers plenty of storage for vehicles, equipment, and recreational toys, making it easy to enjoy the country lifestyle in every season.
Property Details
Interior
Features
Main Floor
Living
5.41 x 4.24Dining
3.68 x 2.31Kitchen
4.09 x 2.46Bathroom
2.16 x 1.612 Pc Bath
Exterior
Features
Parking
Garage spaces 1
Garage type Detached
Other parking spaces 7
Total parking spaces 8
Property History
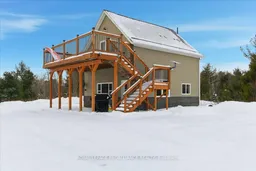 28
28