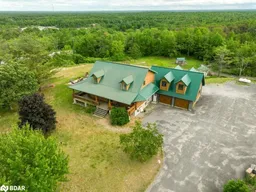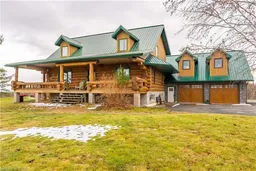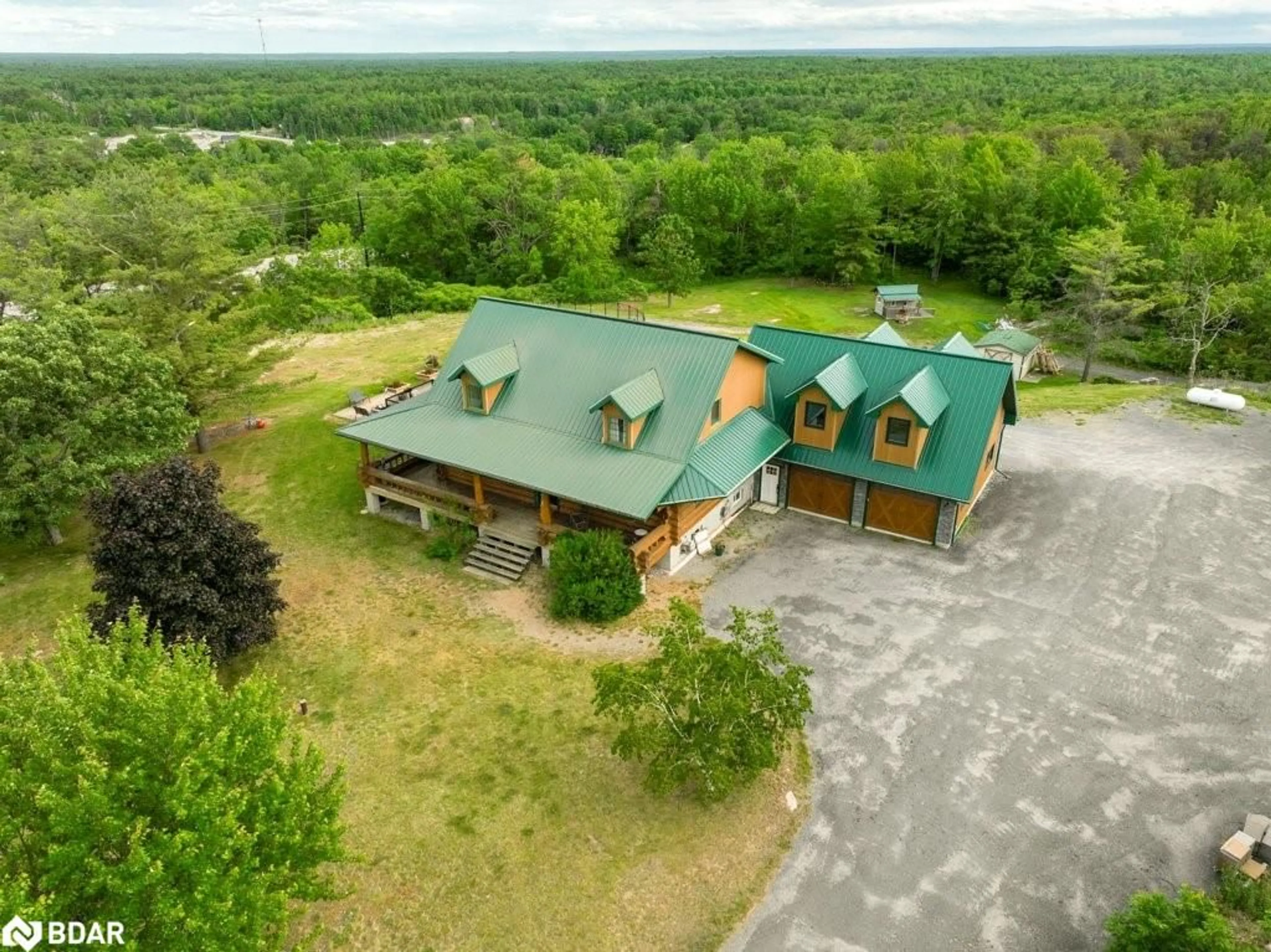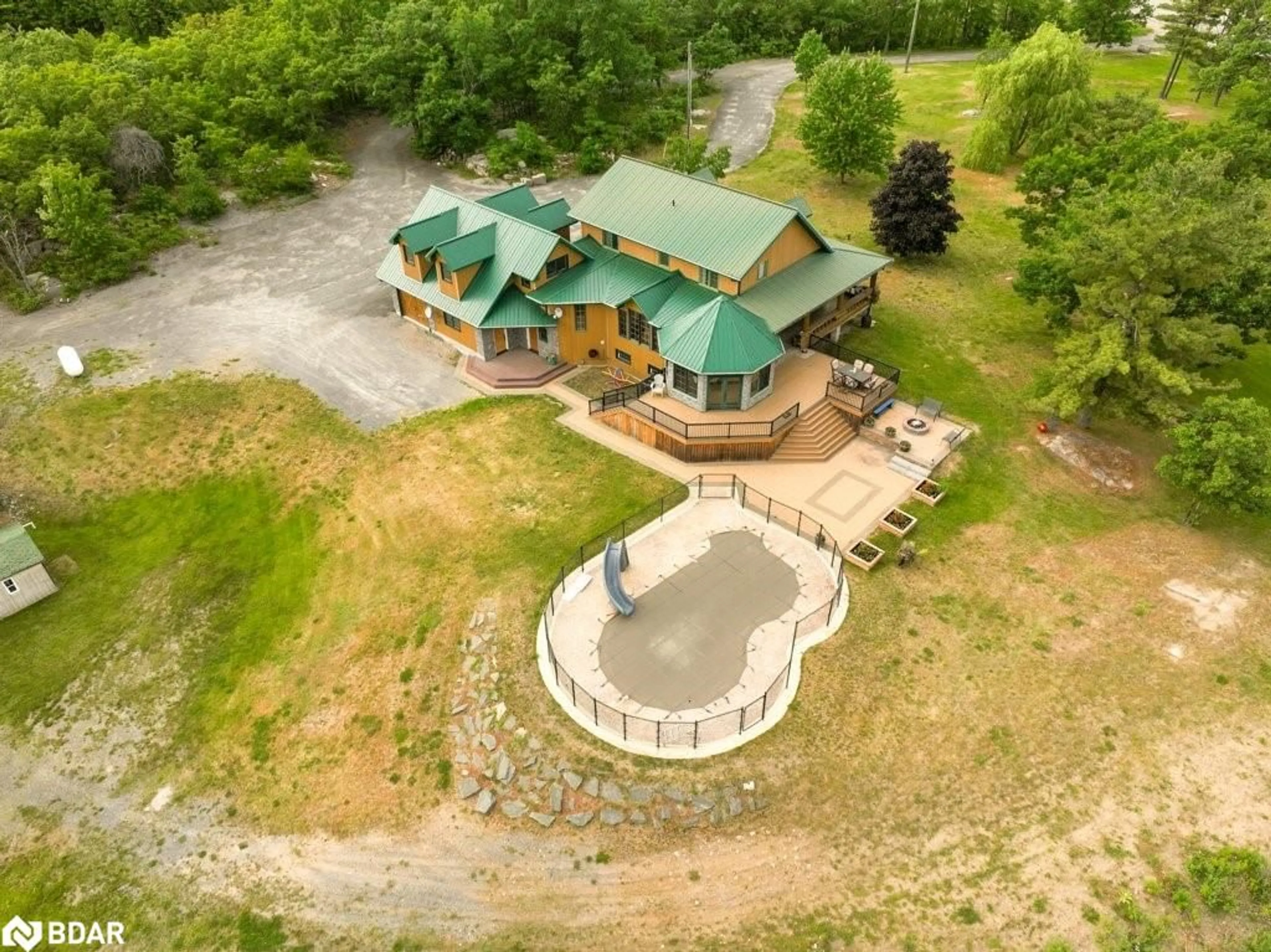10380 Highway 41, Kaladar, Ontario K0H 1Z0
Contact us about this property
Highlights
Estimated ValueThis is the price Wahi expects this property to sell for.
The calculation is powered by our Instant Home Value Estimate, which uses current market and property price trends to estimate your home’s value with a 90% accuracy rate.$909,000*
Price/Sqft$202/sqft
Days On Market43 days
Est. Mortgage$3,865/mth
Tax Amount (2023)$4,751/yr
Description
Imagine waking up every day to the beauty of nature surrounding your very own custom-built log home nestled on 13- Acres of land in the picturesque Land O'Lakes area. With a spacious 3,200 square feet of living space, this log home offers a perfect blend of rustic charm and modern comfort. The open concept great room boasts cathedral ceilings, seamlessly combining the kitchen, dining room, and living room with a cozy fireplace - perfect for creating lifelong memories with loved ones. Not only does this home offer a primary bedroom featuring an ensuite, three additional bedrooms, and even a loft office area, there is ample space for everyone in the family, including a second-level recreation room over the garage, and it features a full basement (1,370 sqft) that is partially finished with a laundry room and systems utility room. And let's not forget about the convenience of a two-car attached garage! But that's not all, this log home is thoughtfully designed with your comfort in mind! As you step outside onto the wrap-around decks, you'll be greeted by breathtaking views of landscaped gardens that surround the property. Imagine spending tranquil evenings enjoying nature's beauty or hosting unforgettable gatherings.
Property Details
Interior
Features
Main Floor
Foyer
3.61 x 2.34carpet free / inside entry
Kitchen
3.40 x 5.99double vanity / french doors / open concept
Living Room
5.41 x 5.18carpet / fireplace / french doors
Family Room
4.80 x 6.98balcony/deck / beamed ceilings / engineered hardwood
Exterior
Features
Parking
Garage spaces 2
Garage type -
Other parking spaces 10
Total parking spaces 12
Property History
 50
50 48
48



