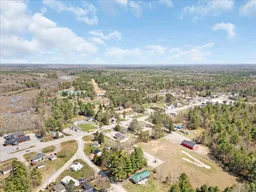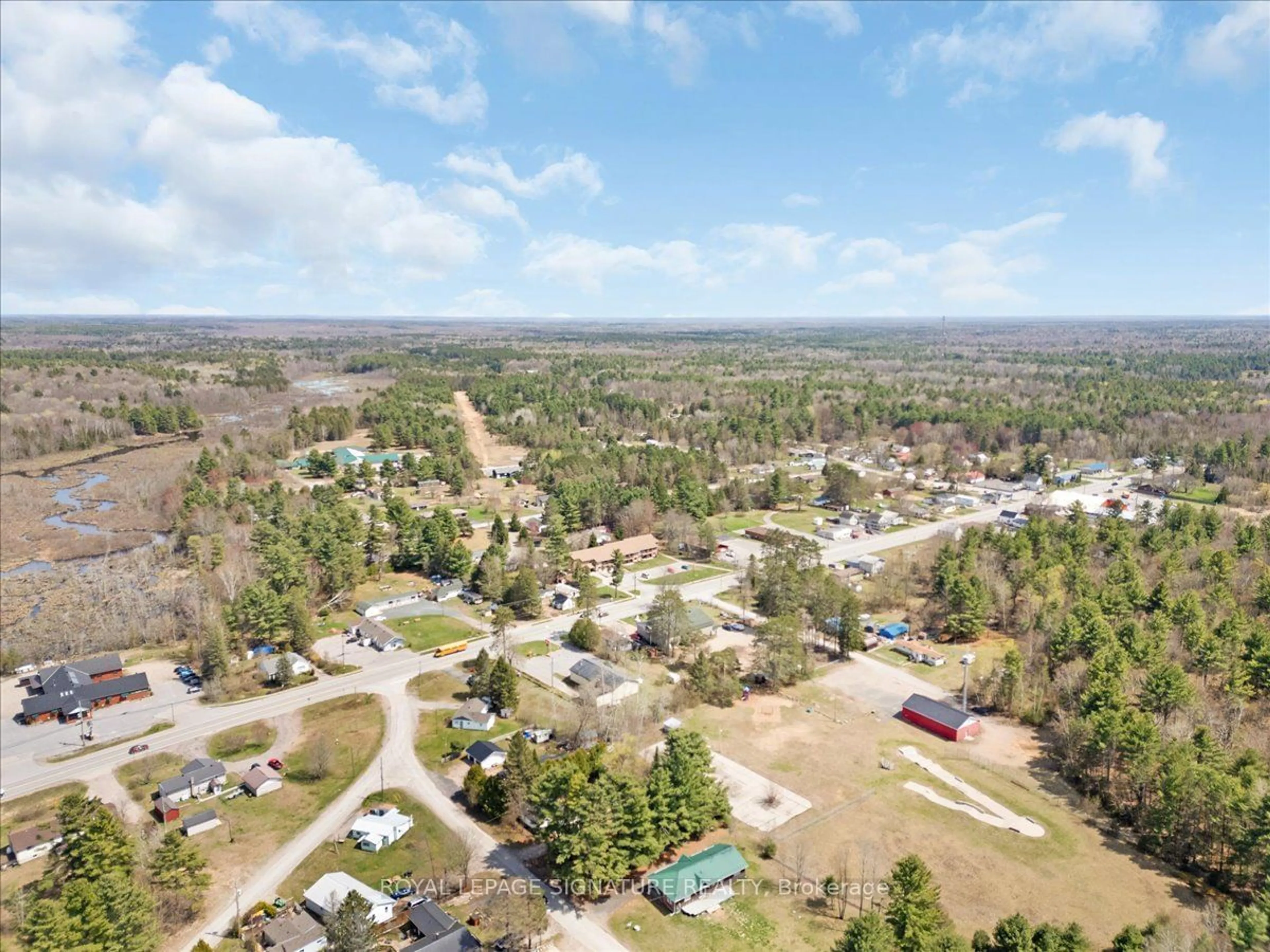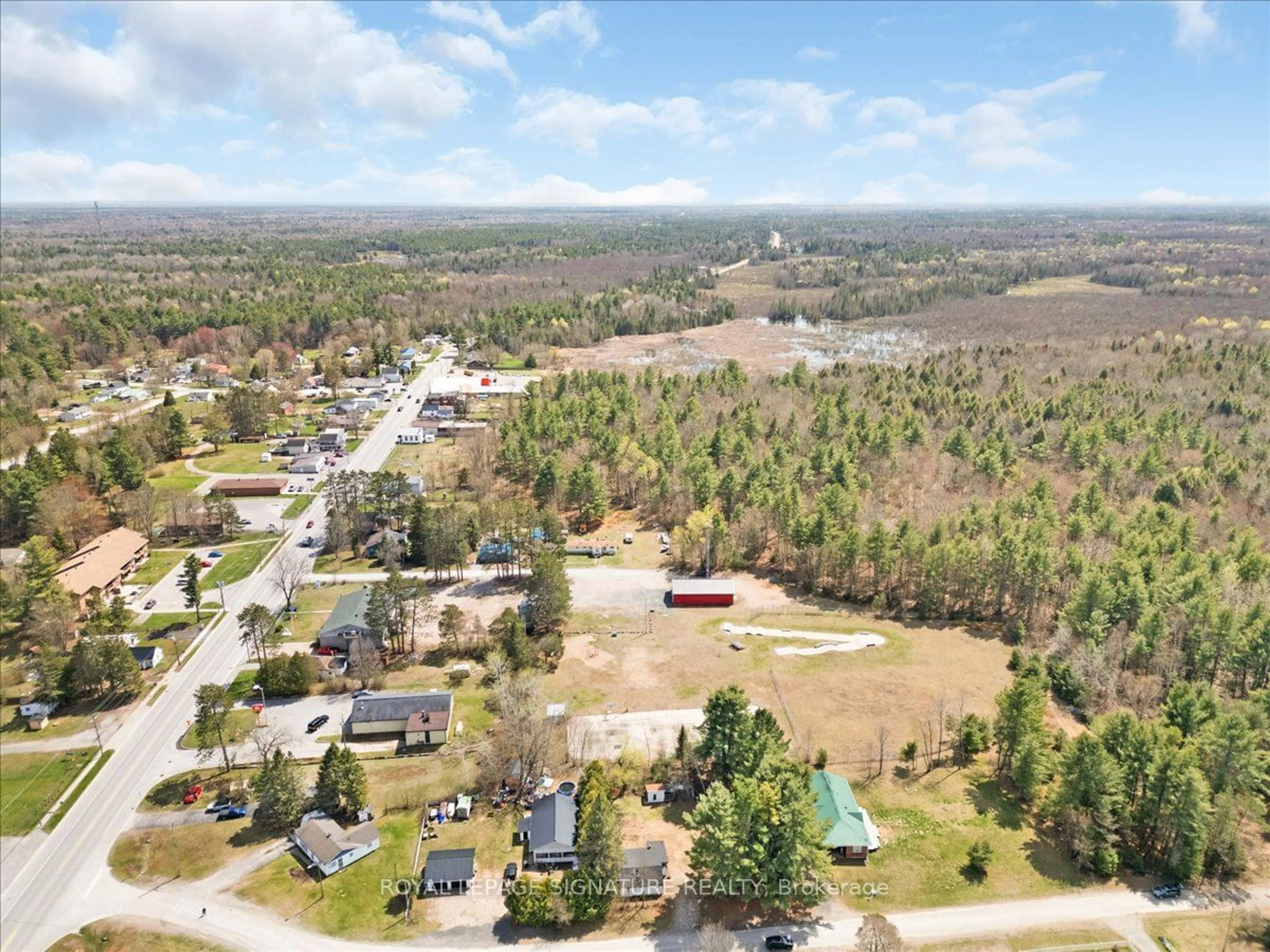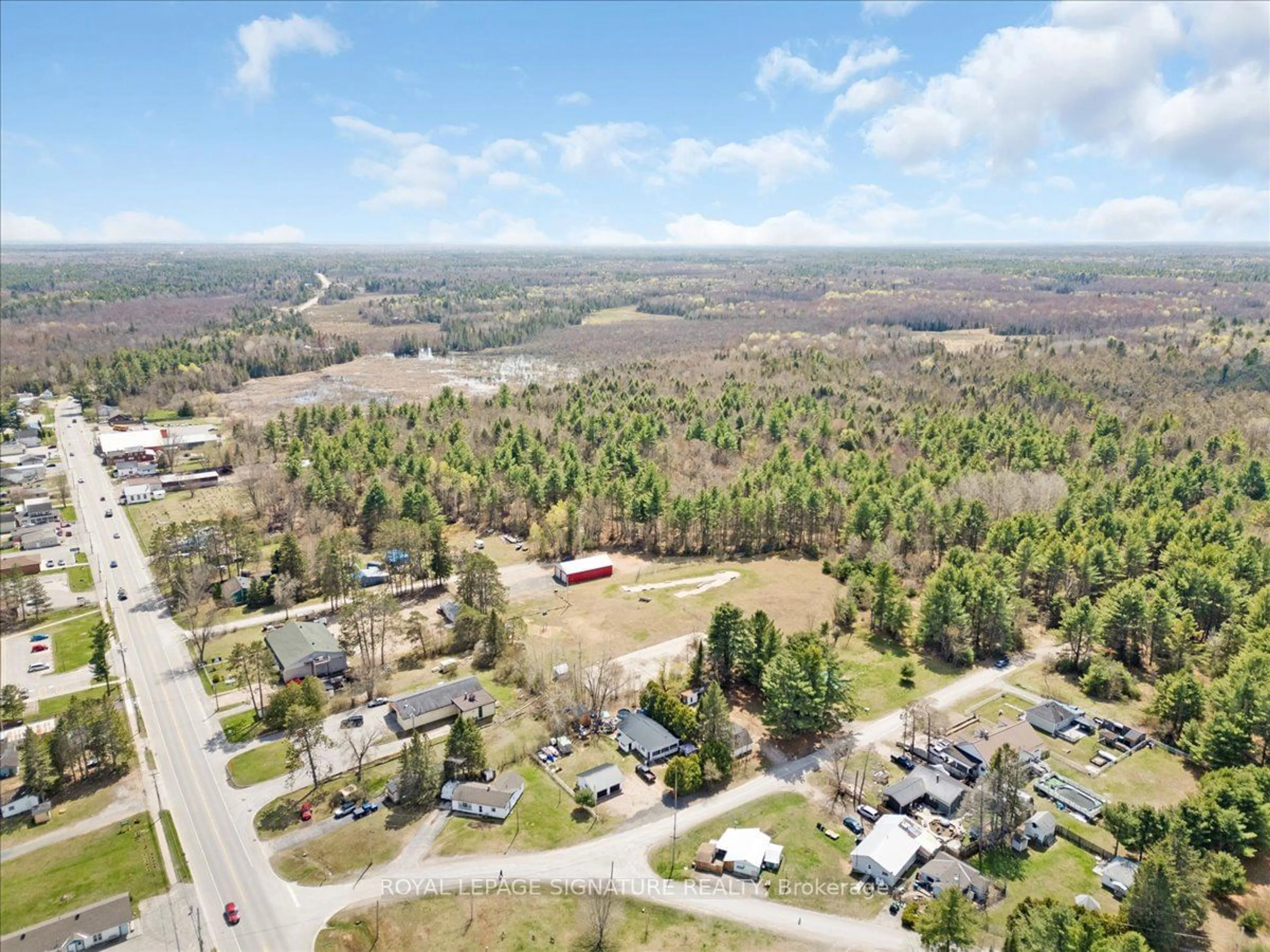10 West Park Lane, Addington Highlands, Ontario L0H 2G0
Contact us about this property
Highlights
Estimated ValueThis is the price Wahi expects this property to sell for.
The calculation is powered by our Instant Home Value Estimate, which uses current market and property price trends to estimate your home’s value with a 90% accuracy rate.$219,000*
Price/Sqft$233/sqft
Days On Market15 days
Est. Mortgage$858/mth
Tax Amount (2023)$795/yr
Description
Seeking A Cozy Retreat With A Touch Of DIY Charm? Look No Further Than Northbrook! Nestled In This Quaint Community, This Home With A Huge Lot Backing Onto A Park, Presents An Ideal Canvas For The Handy Homeowner. Boasting 2 Bedrooms + Cozy Den, 1 Bathroom, Spacious Kitchen With A Walkout To Back Yard & Deck, Wood Stove Heating, 100 Amp Service And The Convenience Of A Well And Septic System This Property Beckons Those With A Penchant For Personalizing Their Living Space. Conveniently Situated Within Walking Distance To Essential Amenities Like The Grocery Store, LCBO, And Post Office, It Offers Both Accessibility And A Serene Setting. Newer Roof And Windows, And Just Painted Too! Peaceful, Quiet Neighbourhood On Dead End Street, Walking Distance To Grocery Store, Pharmacy, LCBO, Beer Store & Post Office. The Home Hardware Store Is Literally a 3 Minute Drive From This Property.
Property Details
Interior
Features
Main Floor
Kitchen
4.72 x 4.05O/Looks Frontyard
Den
1.37 x 1.21B/I Closet
Prim Bdrm
4.12 x 2.36O/Looks Backyard
2nd Br
3.36 x 2.07O/Looks Frontyard
Exterior
Features
Parking
Garage spaces -
Garage type -
Other parking spaces 4
Total parking spaces 4
Property History
 31
31




