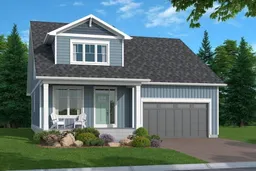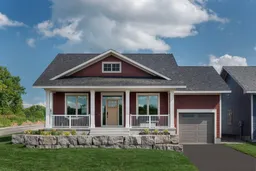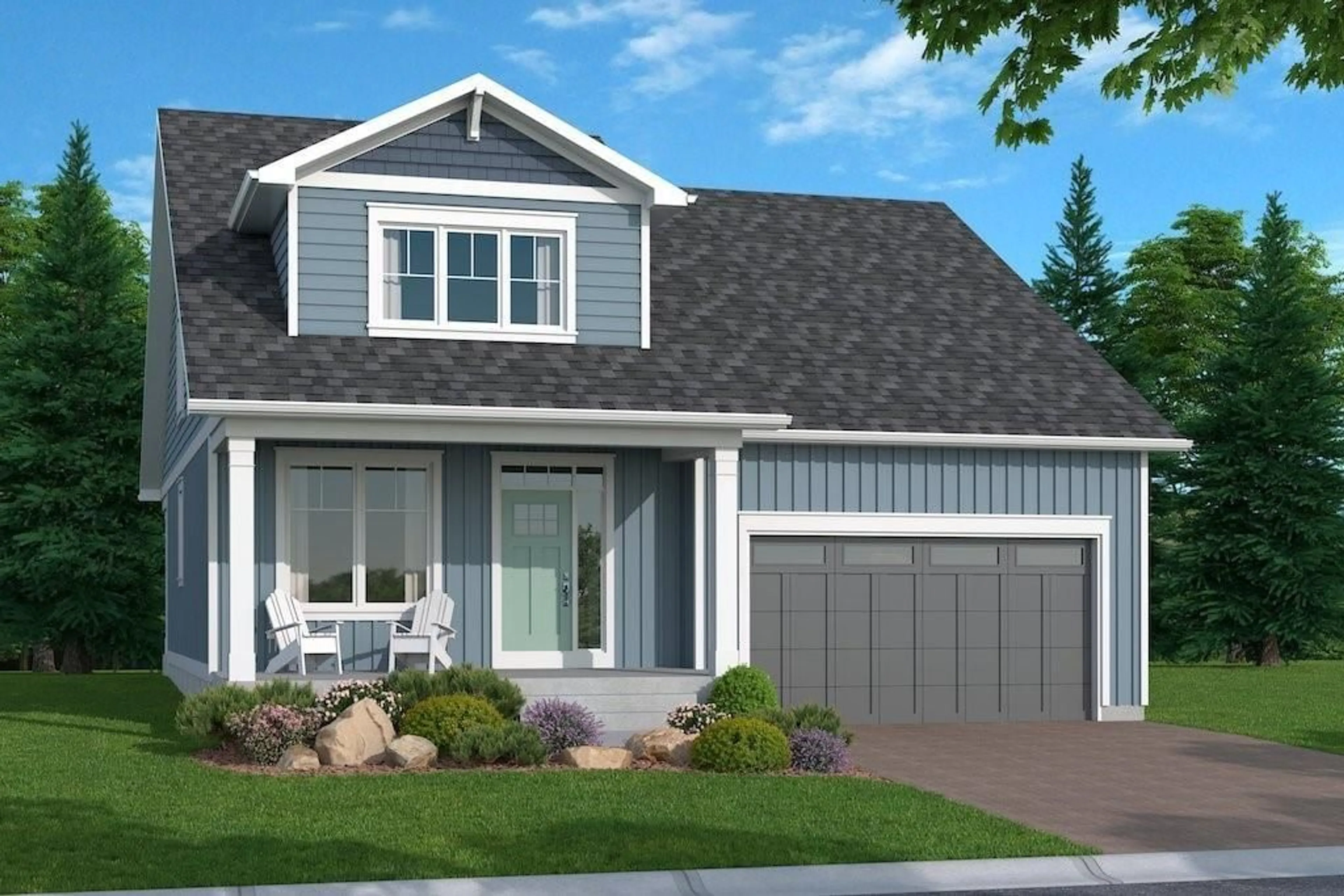118 SHELTER COVE Dr, Westport, Ontario K0G 1X0
Contact us about this property
Highlights
Estimated ValueThis is the price Wahi expects this property to sell for.
The calculation is powered by our Instant Home Value Estimate, which uses current market and property price trends to estimate your home’s value with a 90% accuracy rate.$763,000*
Price/Sqft$463/sqft
Days On Market11 days
Est. Mortgage$4,384/mth
Tax Amount (2023)-
Description
SYDENHAM BUNGALOW + LOFT. Tranquil main level living space & private loft retreat including recreation room. Large windows light the staircase blending the upper loft harmoniously creating a well appointed living space. Hardwood floors, quartz kitchen counters, charming durable exterior and timeless fixtures. Net Zero Ready construction makes this the Tesla of building standards. Environmentally responsible, aesthetically beautiful & efficient to operate. Charming cottage- style with large inviting front veranda to extend living outdoors. Inside 9 ft flat finish ceilings throughout all living space. Includes 4 bedrooms, 3 full baths, large gathering area, spacious dining room and double garage as well as a screened sunroom. Too many features to name! Discover a better place to call home - Westport lifestyle with nature trails, nearby golf, winery, fishing and walkable waterfront village amenities. Call today to book your visit.
Property Details
Interior
Features
Main Floor
Dining Rm
10'0" x 10'0"Living Rm
14'10" x 15'0"Kitchen
10'0" x 13'0"Primary Bedrm
14'0" x 12'0"Exterior
Features
Parking
Garage spaces 2
Garage type -
Other parking spaces 2
Total parking spaces 4
Property History
 1
1 12
12


