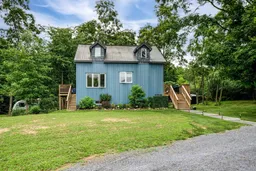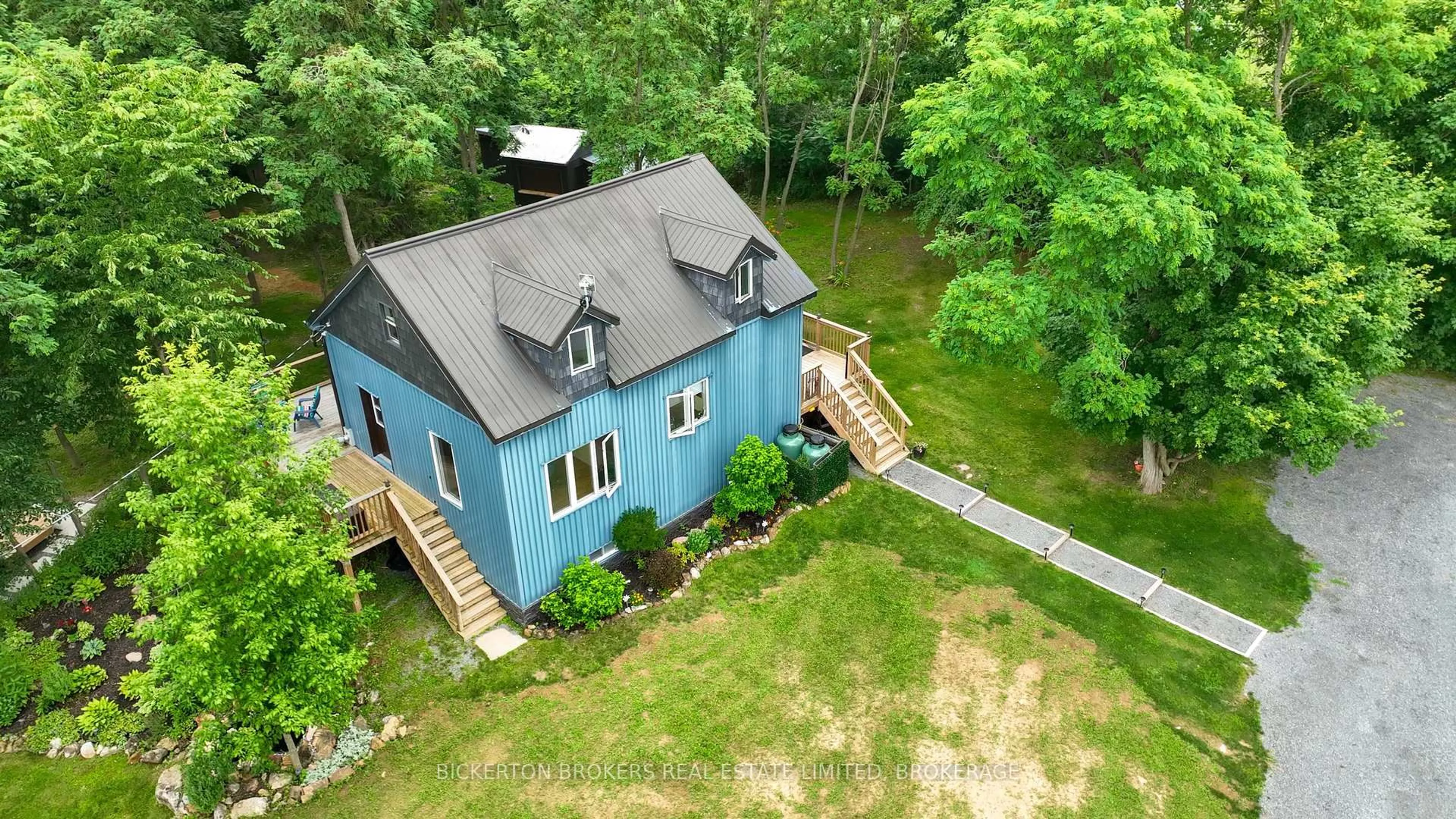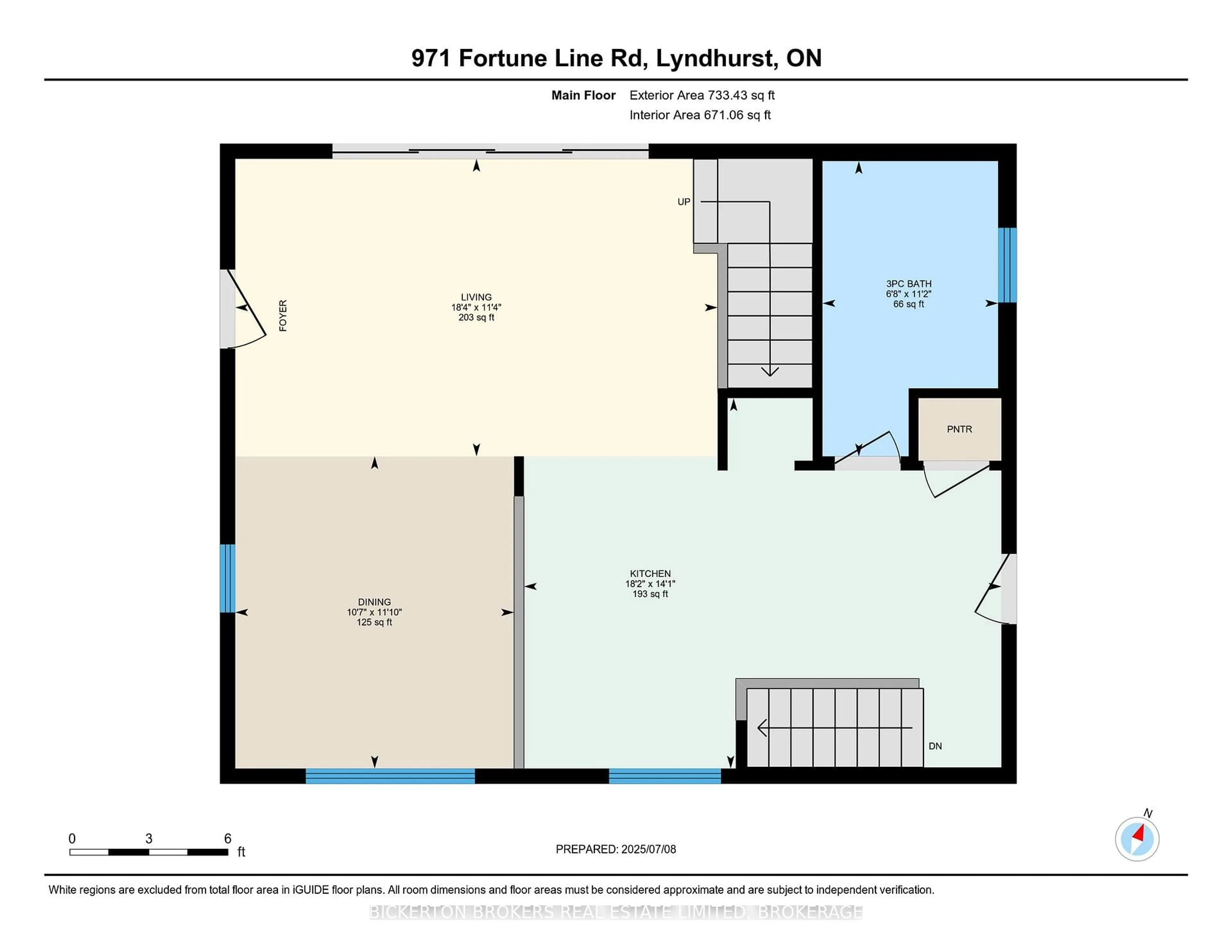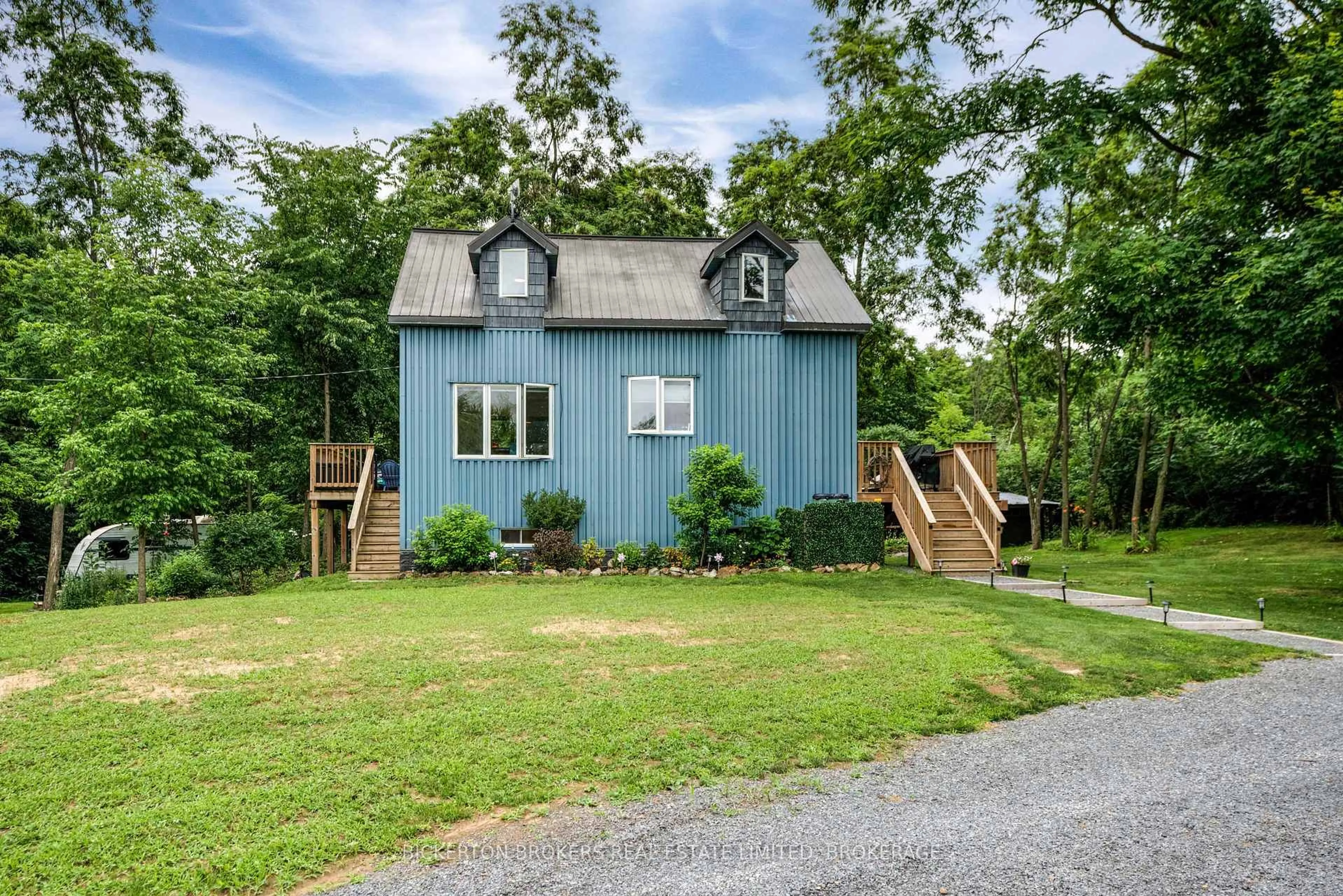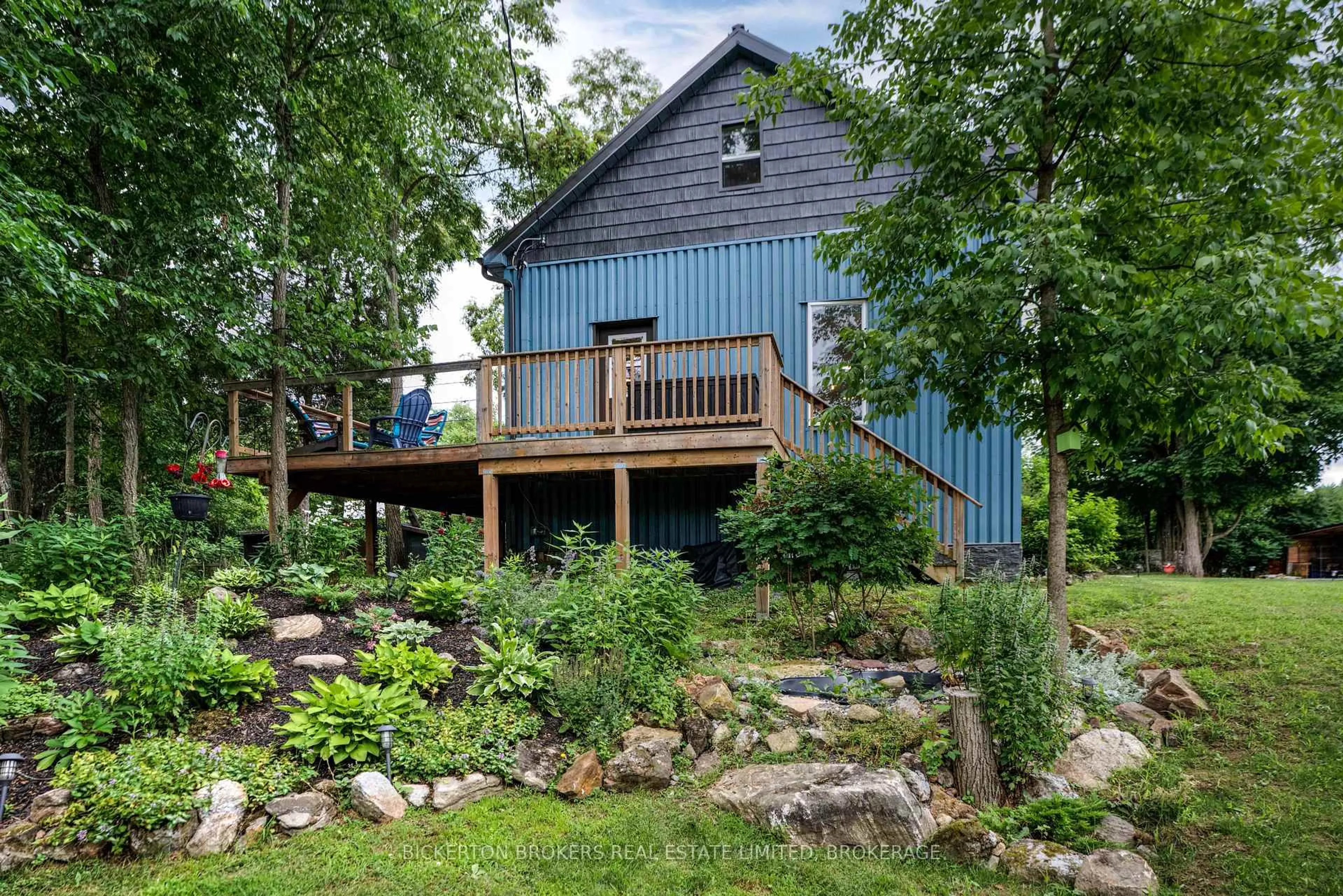971 Fortune Line Rd, Rideau Lakes, Ontario K0E 1N0
Contact us about this property
Highlights
Estimated valueThis is the price Wahi expects this property to sell for.
The calculation is powered by our Instant Home Value Estimate, which uses current market and property price trends to estimate your home’s value with a 90% accuracy rate.Not available
Price/Sqft$432/sqft
Monthly cost
Open Calculator
Description
Tucked along a quiet, well-maintained country road, this enchanting 1.5-storey home is set on a picturesque 1-acre lot, offering warmth, light, and peaceful rural living. Step inside to a sun-soaked, open-concept layout where beautiful hardwood floors, freshly painted interiors, and a beautifully updated kitchen create a welcoming and polished atmosphere. The thoughtful design continues into the main-floor mudroom a charming and practical space featuring abundant storage, a deep utility sink, and a convenient shower. Down the newly built staircase, you'll find a bright and expansive finished lower level a versatile space perfect for a second bedroom, home office, or cozy family room. Upstairs, retreat to the airy primary suite, fully renovated four-piece bath and in-suite laundry. From top to bottom, this lovingly cared-for home blends character, functionality, and comfort an ideal countryside haven just waiting to welcome you home. Additional features include: Enjoy sunrise coffee or sunset wine on the wraparound deck, or host guests in the charming 2020 Riverside Retro Trailer. Detached garage with hydro and ample workspace. Elevated kayak/canoe storage. Easy access to nature trails and recreation: just a short bike ride to Kendricks Park and public beach on Lower Beverly Lake, minutes to the famous Rock Dunder hiking trail, and close to the charming village of Lyndhurst. The property also comes with an outbuilding, it is versatile and can serve as a chicken coop, studio, or party hub.
Property Details
Interior
Features
Main Floor
Living
3.44 x 5.58Bathroom
3.42 x 2.033 Pc Bath
Dining
3.61 x 3.23Kitchen
4.29 x 5.53Exterior
Features
Parking
Garage spaces 1
Garage type Detached
Other parking spaces 7
Total parking spaces 8
Property History
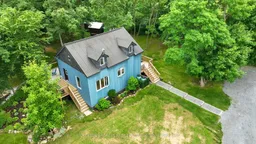 46
46