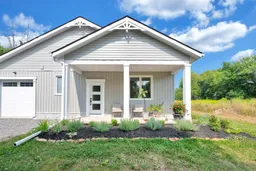Welcome to this beautifully crafted open-concept bungalow, where thoughtful design meets modern comfort.Located in the heart of Newboro and within walking distance (less than 500m) to the Rideau Canal, and Newboro Memorial Park where you will find 3 pickleball courts, a half basketball court, sports fields, walking trail, and play structure. This location truly is a dream.Step inside and you're welcomed by 9-foot ceilings and a spacious hallway that immediately gives the home a warm, inviting feel. To the left of the main hallway, you'll find a well-planned laundry room with cabinetry, a mechanical/storage room, and a well-appointed four-piece bathroom. To the right, discover the generously sized secondary bedroom and the private primary suite wing, complete with a walk-in closet and a spa-inspired three-piece ensuite. At the heart of the home, the dream kitchen features granite countertops, soft-close cabinetry, a stunning back splash, and a walk-in butlers pantry equipped with countertops and outlets. A large island anchors the space perfect for gathering with friends while the light-filled dining area flows effortlessly into the living room, ideal for both entertaining and everyday living. This home was thoughtfully designed with 7-zone in-floor heating including the garage as well as three high-efficiency heat pumps rated to -30C. Direct access from the garage adds everyday convenience. Every feature in this home has been designed to elevate your lifestyle, blending elegance, efficiency, and ease. 8 Simcoe Street isn't just a house it's the perfect place to call home.
Inclusions: Fridge, stove, washer, dryer, dishwasher
 34
34


