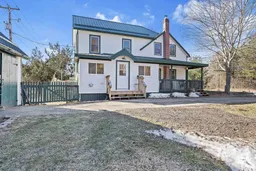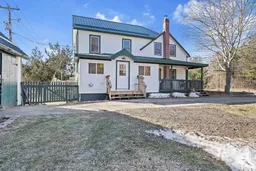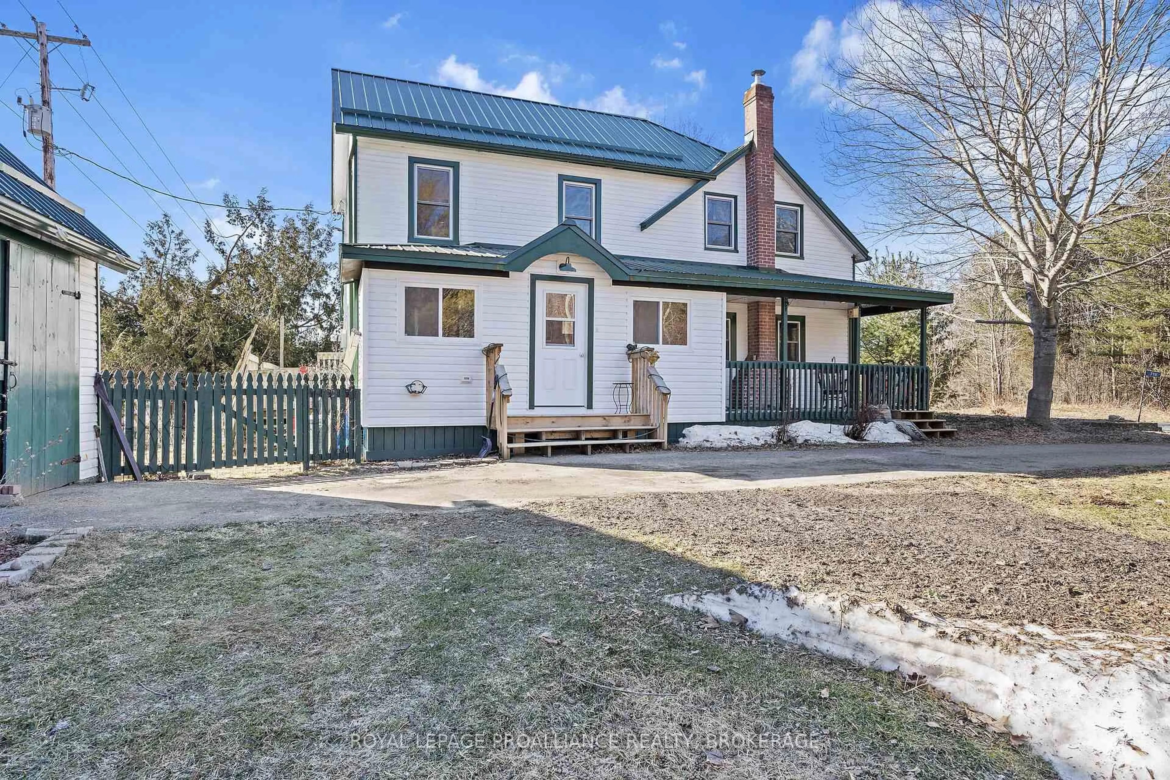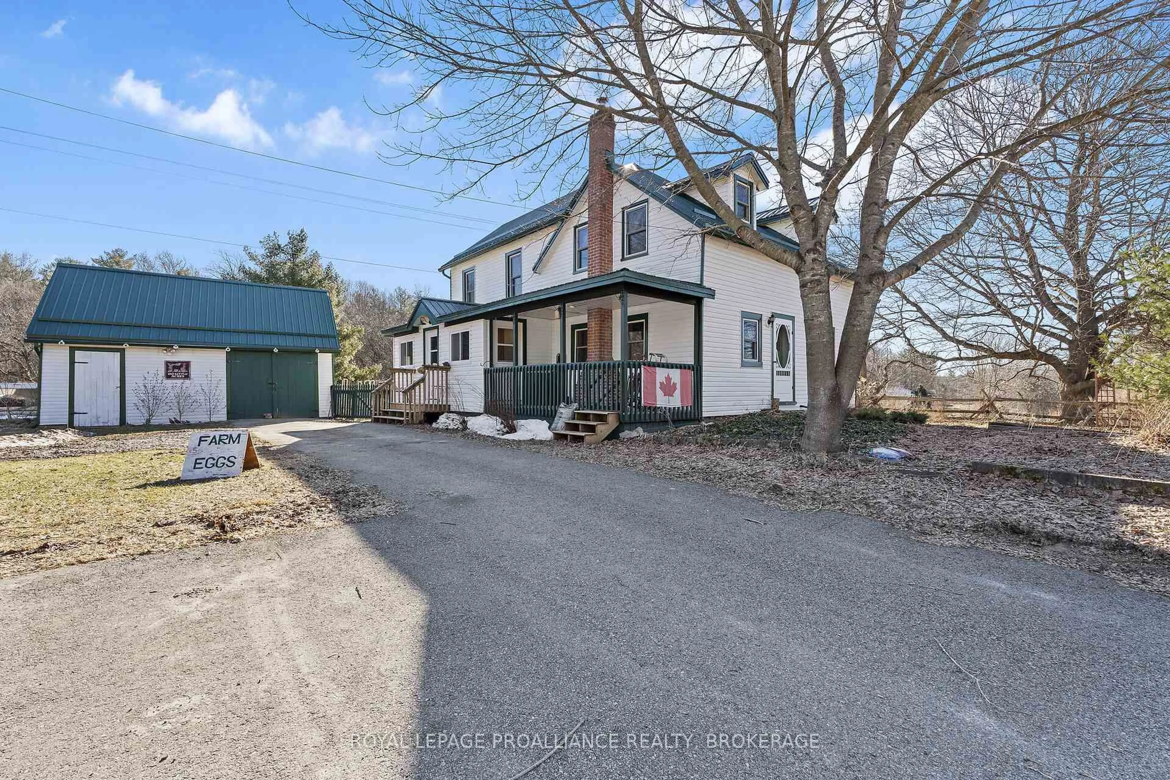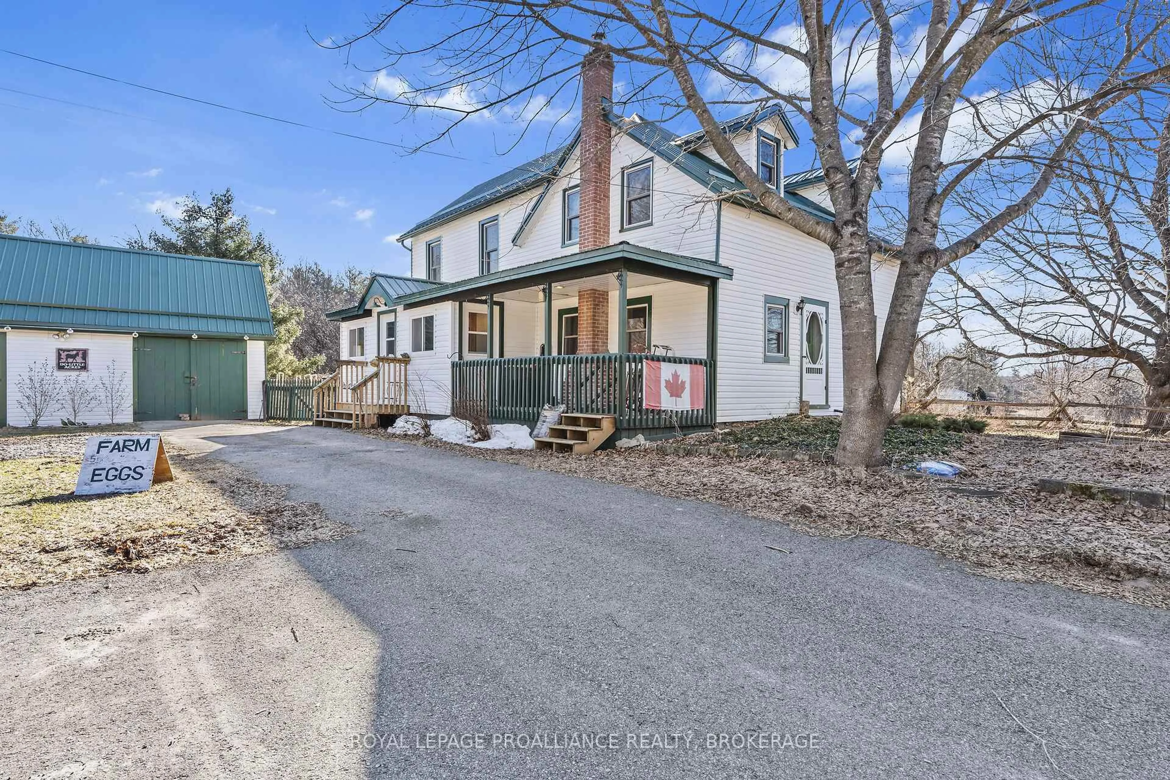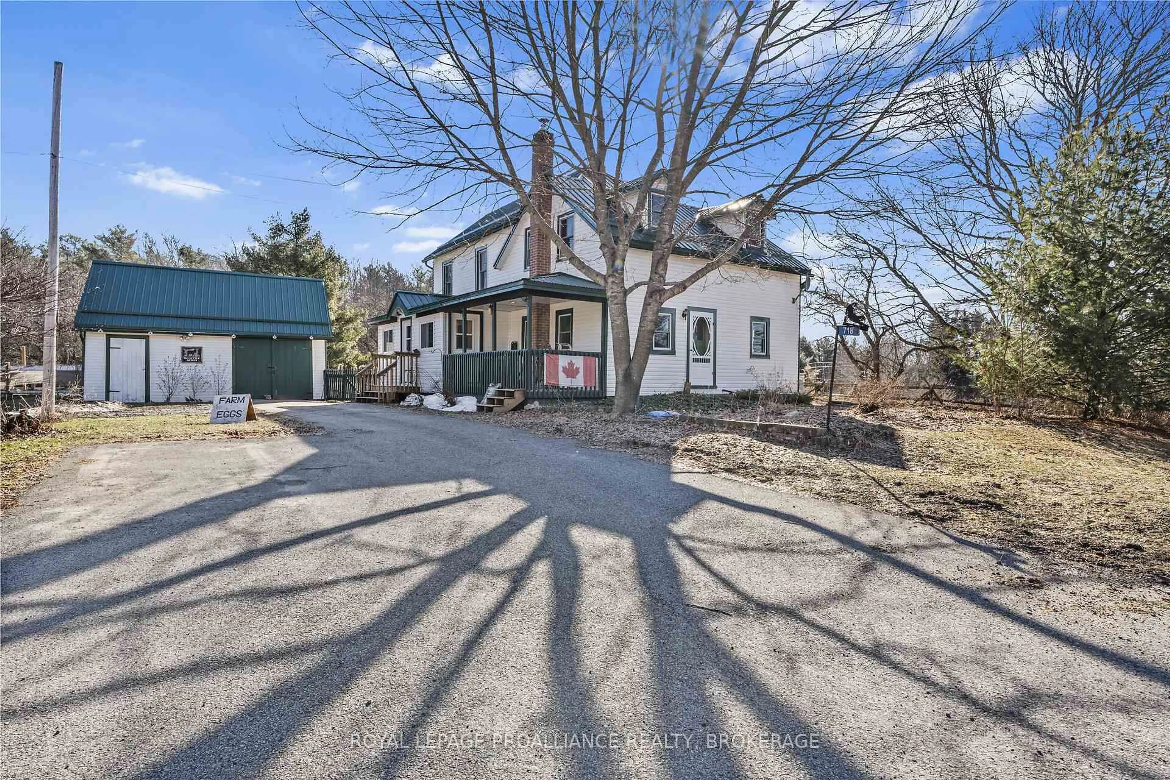718 Jones Falls Rd, Rideau Lakes, Ontario K0G 1E0
Contact us about this property
Highlights
Estimated valueThis is the price Wahi expects this property to sell for.
The calculation is powered by our Instant Home Value Estimate, which uses current market and property price trends to estimate your home’s value with a 90% accuracy rate.Not available
Price/Sqft$408/sqft
Monthly cost
Open Calculator
Description
Charming Century Home on 3 Acres with Exceptional Features! Step into the timeless beauty of this charming 1.5-storey Hobby Farm, offering 3 bedrooms, 2 bathrooms, and set on 3 picturesque acres. Built in 1870 with an addition in 1910, this home blends historic character with modern updates. Enclosed porch adds additional storage option. The property is complete with outstanding outbuildings, lush gardens, apple trees, and expansive pastures. A well-equipped barn with stalls, a paddock, and a tack room provide ample space for animals and storage. The home has been thoughtfully updated, featuring a new kitchen in 2018, two full bathrooms (one on each floor), and a cozy Vermont Castings woodstove with a new chimney installed in 2019. Many of the windows have been replaced, allowing for abundant natural light throughout. The main floor also includes a convenient laundry room. The exterior is low maintenance with vinyl siding and a durable metal roof. Enjoy the outdoors with lovely porches, a deck, a stone patio, and a large driveway. The garage offers plenty of storage space. A newer outbuilding, built in 2006 with a metal roof, is perfect for use as a workshop, additional storage. The entire property is fully fenced, with mature woods at the rear, providing both privacy and beauty. The gardens are brimming with perennials, and theres plenty of room to grow your own vegetables. We look forward to welcoming you home!
Property Details
Interior
Features
Main Floor
Bathroom
3.39 x 1.36Dining
4.63 x 3.56Family
2.43 x 5.3Kitchen
2.78 x 3.37Exterior
Features
Parking
Garage spaces -
Garage type -
Total parking spaces 4
Property History
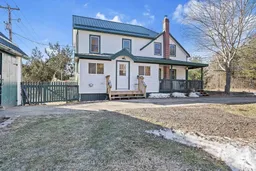 45
45