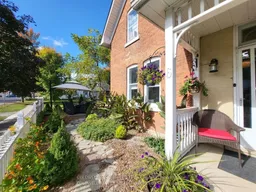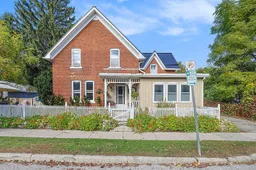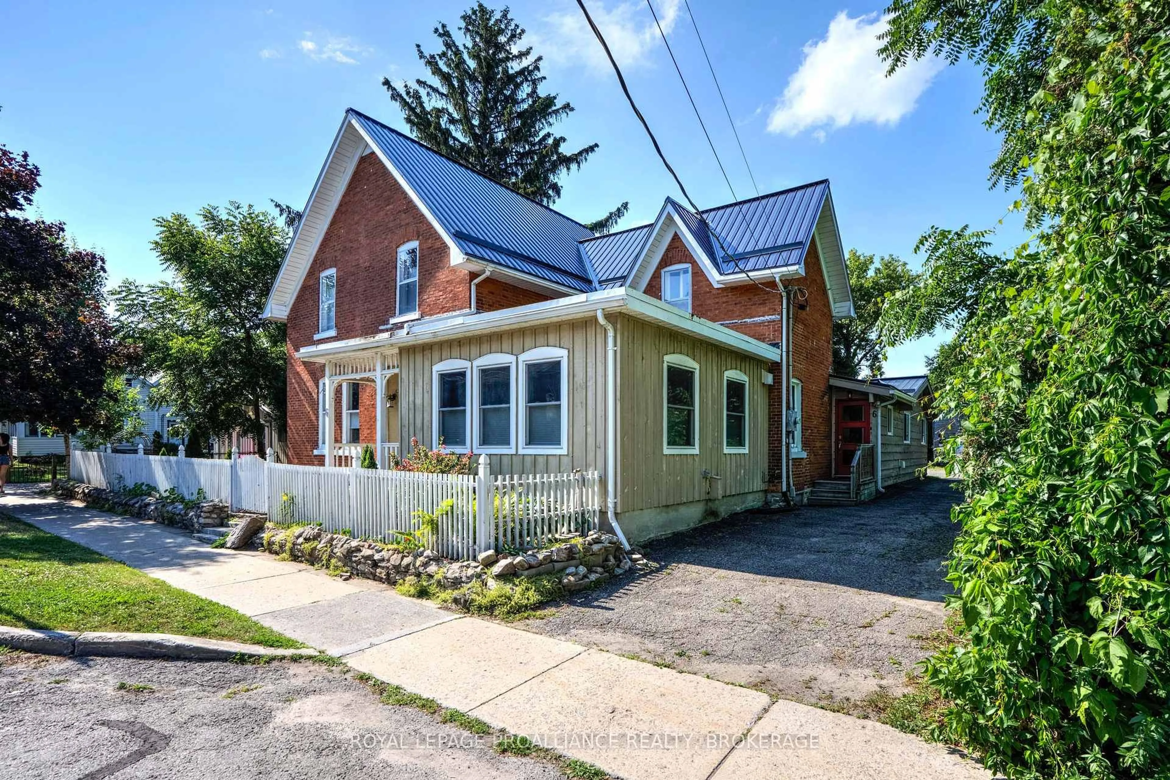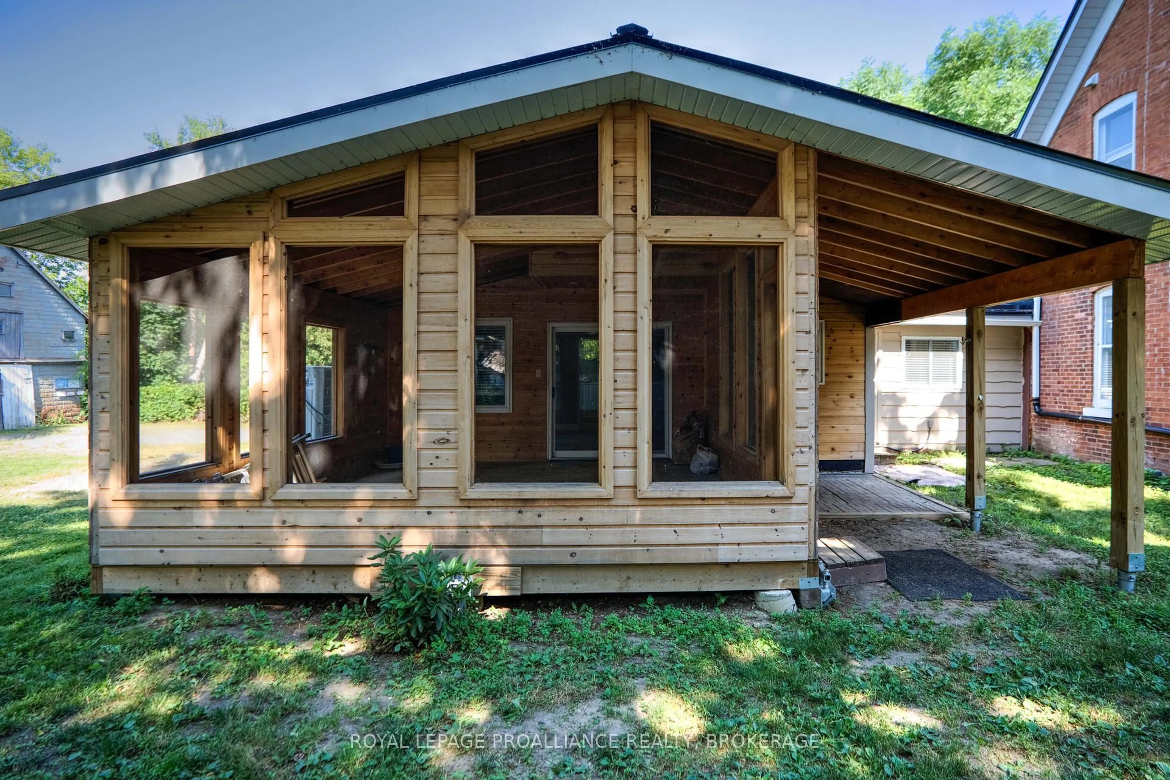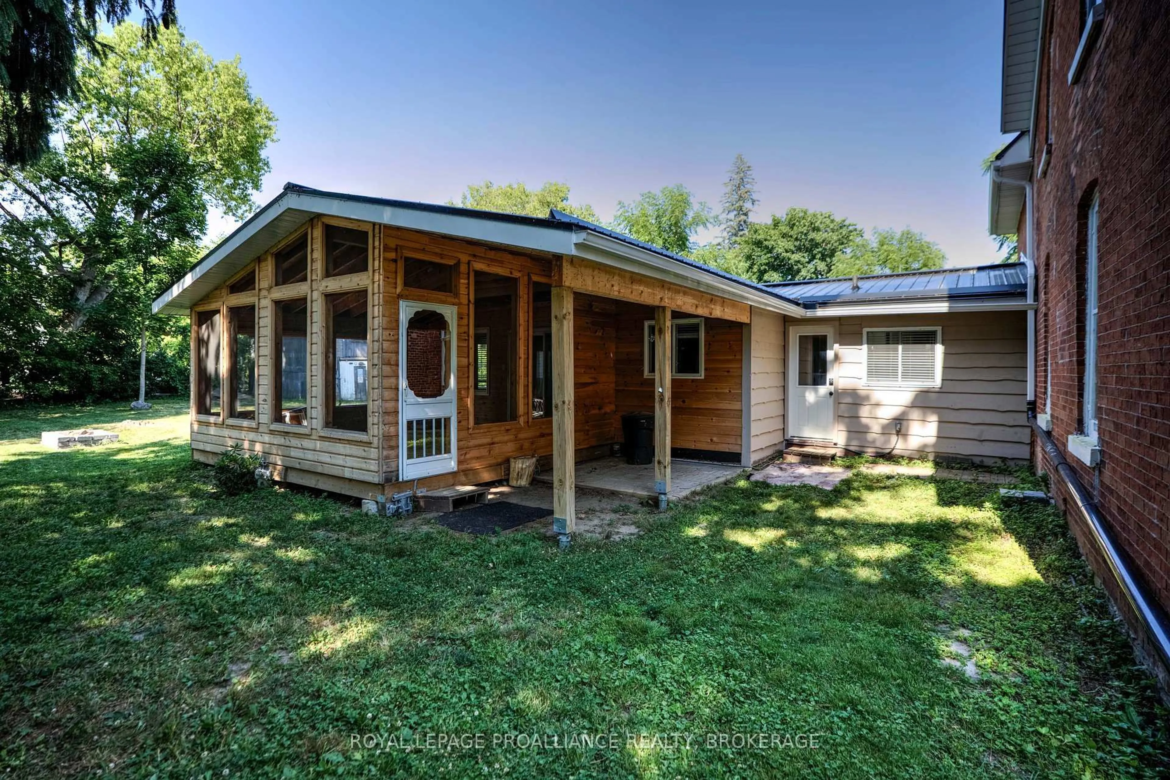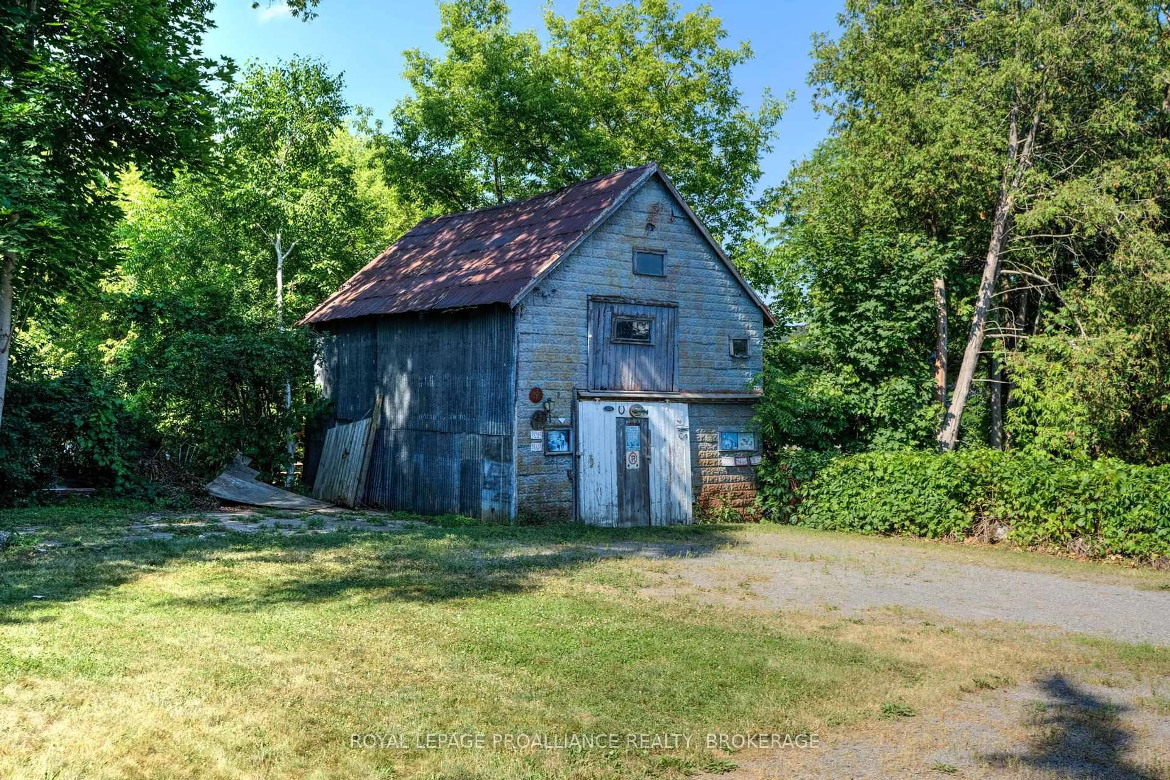6 Spring St, Westport, Ontario K0G 1X0
Contact us about this property
Highlights
Estimated valueThis is the price Wahi expects this property to sell for.
The calculation is powered by our Instant Home Value Estimate, which uses current market and property price trends to estimate your home’s value with a 90% accuracy rate.Not available
Price/Sqft$256/sqft
Monthly cost
Open Calculator
Description
Charming home in the Village of Westport with character and modern finishings. This beautifully renovated red brick home sits on a nicely landscaped property within walking distance to all that village has to offer cafes, restaurants, shops, the marina and Upper Rideau Lake. The main floor has all you need for daily living with the master bedroom at the rear of the house with a large attached closet, laundry room and ensuite. There is a main entrance that brings you into a foyer area as well as a side entrance that will bring you into the kitchen and dining room area. This floor features hickory hardwood flooring, a tasteful high-end gourmet kitchen with an island, large bright dining area, stately living room with a fireplace and an office area. There is a large room at the front of the house that could be used as a family room, home office or potential retail space. At the rear of the house, is a beautiful and private 3-season sunroom that is off of the master bedroom that offers bug-free enjoyment of the outdoors and gives plenty of extra space for entertaining guests and exits into the backyard. The second level boasts 3 bedrooms, a 4-pc bathroom and a sitting area that is perfect for relaxing and reading a book. The property itself is well-maintained with a sturdy storage garage in the rear yard. The home features a new metal roof in 2023, heat pump in 2024, and propane furnace in 2023. Gorgeous property in the heart of the beautiful Village of Westport.
Property Details
Interior
Features
Upper Floor
5th Br
3.4 x 3.0Wood Floor
Bathroom
3.0 x 1.94 Pc Bath / Vinyl Floor
4th Br
3.6 x 3.1Wood Floor
2nd Br
3.6 x 3.6Wood Floor
Exterior
Features
Parking
Garage spaces 1
Garage type Detached
Other parking spaces 6
Total parking spaces 7
Property History
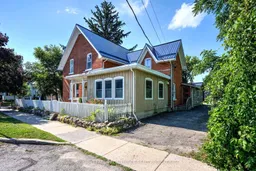 46
46