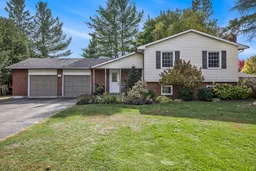OPEN HOUSE: SUNDAY OCT. 26th from 1:00pm to 3:00pm. This one feels like home the moment you pull up. Set on a quiet, family-friendly street just minutes from town and the Smiths Falls Golf & Country Club, this 3+1 bedroom, 2-bath home offers a comfortable, easy-flow layout and plenty of inviting spaces to enjoy. The main level features a bright kitchen with centre island and generous prep space, opening onto the dining area with patio doors leading to a covered back deck - perfect for morning coffee or evening unwind. Just a few steps up, you'll find the living room and three bedrooms on the same level, creating a natural flow between family and private spaces.The lower level adds even more versatility, with a spacious family room anchored by a cozy pellet stove, a bright home office or guest bedroom, and a stylish full bath combined with laundry. A double attached garage provides excellent workspace and storage, with a propane heater and a removable wall between bays. The fully fenced yard offers room to play, garden, or relax under the shade of mature trees. Located in the desirable Lombardy school district and just a short drive to all the amenities of Smiths Falls - this is a home where you can settle in, spread out, and make lasting memories.
Inclusions: Fridge, stove, washer, dryer, dishwasher, HWT.
 37
37


