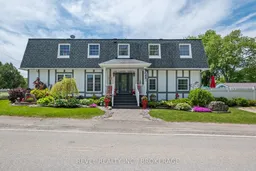Welcome to your next chapter in the heart of Portland, a charming village on Big Rideau Lake, part of the historic Rideau Canal system. Just off Highway 15, this beautifully upgraded home blends comfort, elegance, and potential.Be captivated by the sunken living room with a 10-ft decorative ceiling, warm pine floors, and picture-perfect lake views. The custom kitchen features granite counters, a concealed breakfast bar, soft-close drawers, and a layout ideal for entertaining and daily living. There are three spacious bedrooms with the potential to convert to four, plus a convenient second-floor laundry area. The large primary bedroom ensuite has views of the lake, walk-in closet and an ensuite bathroom. Two of the generous rooms are currently used as a popular art gallery and could easily become a home business or Airbnb thanks to fibre-optic internet. This home is full of charm and versatility ideal for remote work, hosting guests, or family life. Step outside to enjoy a private in-ground heated saltwater pool or take in the breeze and lake views from your shaded front porch, surrounded by beautiful gardens. A detached one-car garage offers extra storage or studio space. Portland is a vibrant community with marinas, boat launches, shops, restaurants, and year-round events like the famous Skate the Lake. Nearby towns such as Westport, Perth, Gananoque, and Kingston offer endless opportunities for recreation and culture. Whether you're an artist, entrepreneur, or simply looking for small-town lake life, this home has something for everyone.
Inclusions: Fridge, Stove, washer, dryer, dishwasher, microwave, light fixtures, all pool related equipment
 47
47


