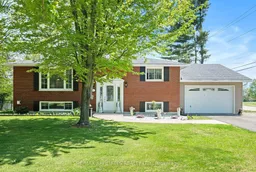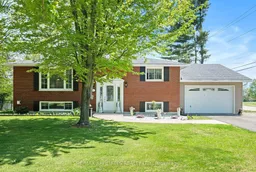Red brick 2+1-bedroom bungalow offers convenience of location close to town, natural gas, paved road, highspeed internet and a close proximity to two golf courses too. This large lot has had a 27 ft extension, providing a larger than normal lot here. Inside there is a spacious kitchen with eating area, extra cabinetry, gas cook stove, dishwasher and fridge. The living room offers a comfortable place to relax at end of day. There are two bedrooms upstairs, one with a cheater door to the main 4-piece bathroom. The lower level adds a family room with a gas fireplace, a large utility/laundry room, a 3rd large bedroom plus a 3-piece bathroom too. Lots of storage space here with potential for an in-law suite. There are two sets of stairs accessing the basement, one at the front entry and one at the back, making this an easy potential for a basement suite. Outside you will appreciate the pave drive, RV parking area and well landscaped front decorative garden area. Out back there is a workshop, storage shed plus a large summer sunroom and deck. Forced air natural gas heating (2013), central air conditioning, 200-amp breaker panel, manual generator plug in and attached garage. Hydro $2631, Gas $959, Taxes 2386 and reliance hot water tank rental + service contract $1013.
Inclusions: fridge, gas cook stove, dishwasher, hood fan, washer, dryer.





