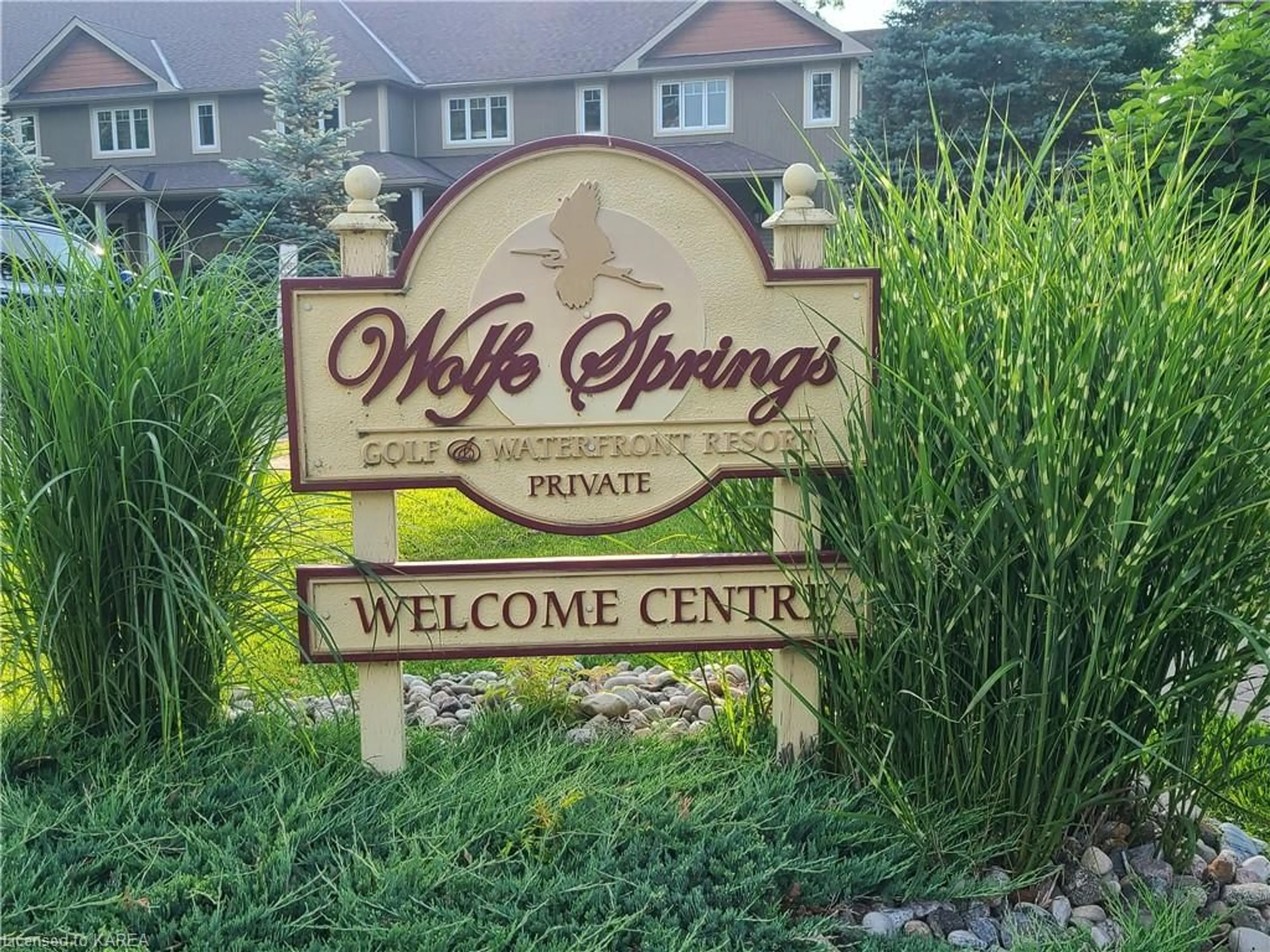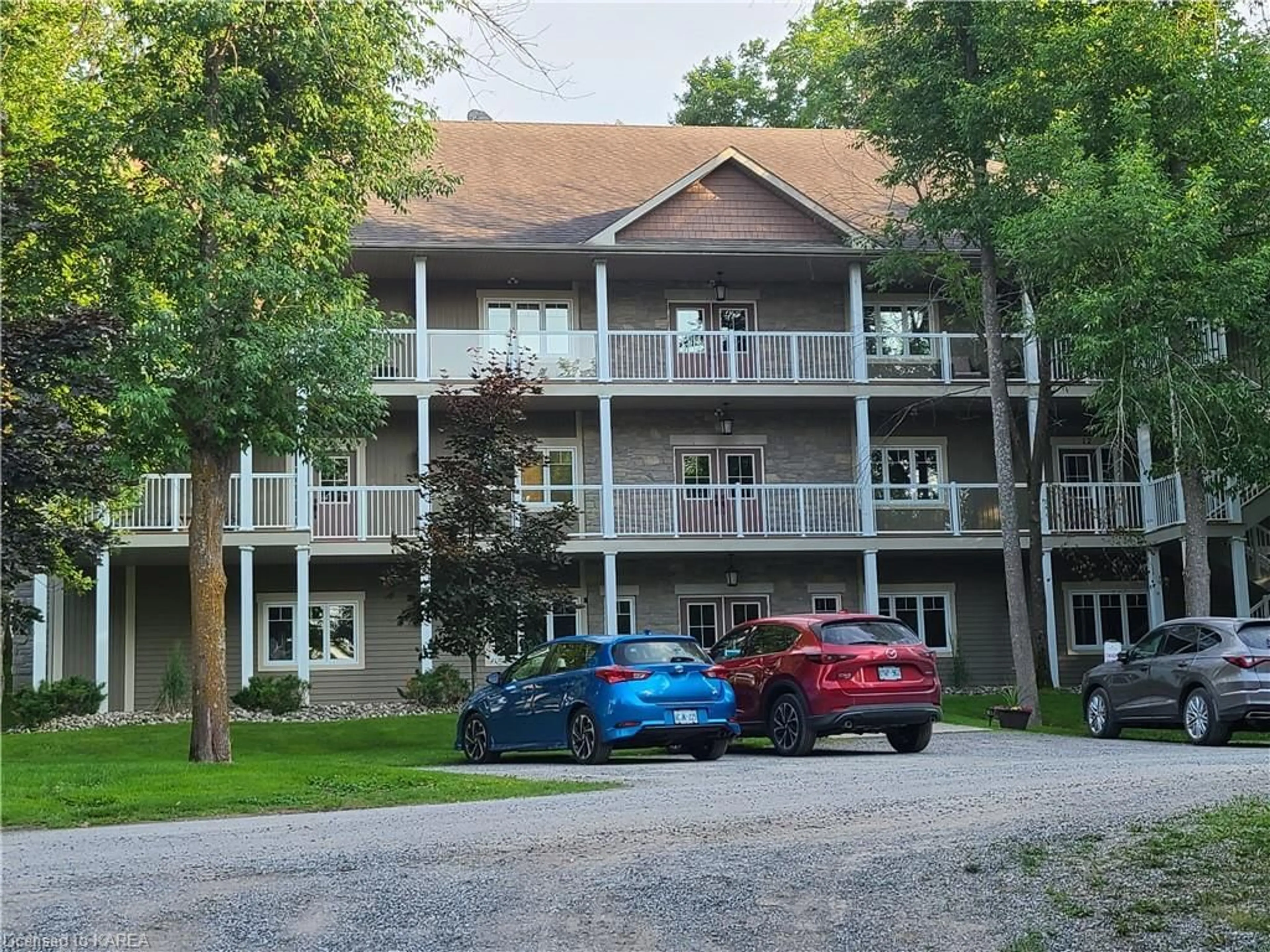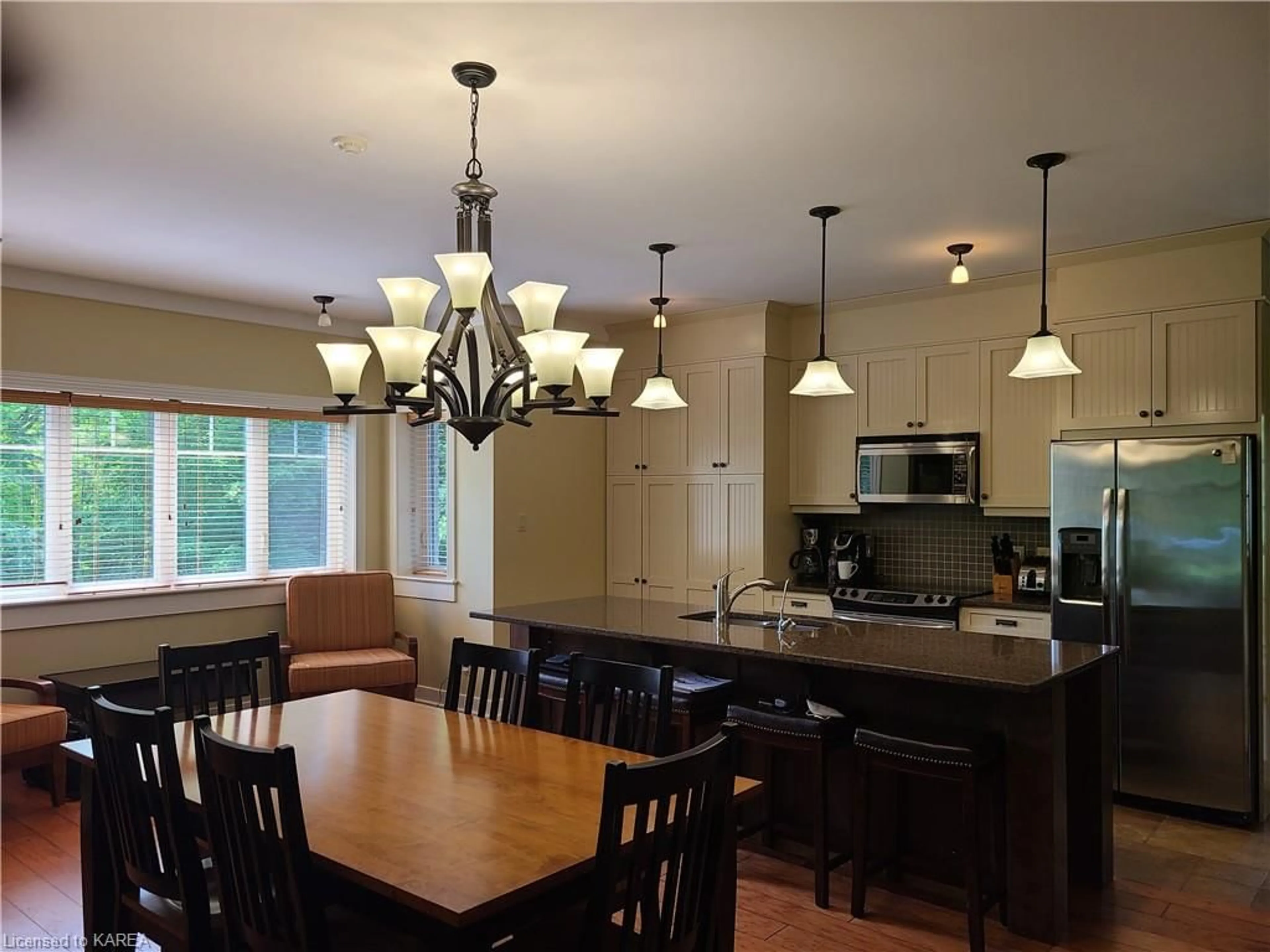532 10th Concession Rd #14-1, Westport, Ontario K0G 1X0
Contact us about this property
Highlights
Estimated ValueThis is the price Wahi expects this property to sell for.
The calculation is powered by our Instant Home Value Estimate, which uses current market and property price trends to estimate your home’s value with a 90% accuracy rate.$391,000*
Price/Sqft$43/sqft
Days On Market74 days
Est. Mortgage$300/mth
Maintenance fees$351/mth
Tax Amount (2024)-
Description
Welcome to your serene retreat on Wolfe Lake, where luxury meets tranquility in this stunning 2-bedroom, 2-bathroom end unit. Situated in a quiet corner of the building with only four units, privacy is paramount in this exclusive lakeside community. Convenience is at your fingertips with amenities such as an elevator, games room, and theatre within the building. Enjoy the ease of one-story living with a bright and airy open concept design, featuring custom cabinetry and granite countertops in the kitchen. Cozy fireplaces in both the living room and master bedroom ensure warmth and ambience throughout the year. This property offers the rare opportunity of five vacation weeks, including two consecutive weeks in the summer, the last week of spring, and the first week of summer. Additionally, the 2024 Winter Week falls on December 20th-27th, allowing for a peaceful Christmas celebration amidst the beauty of Wolfe Lake. Indulge in the myriad of activities available on the lake, from fishing and swimming to water sports and lakeside relaxation. The allure of this property extends beyond its interiors, with the picturesque Evergreen Golf Course just steps away and a spacious rear deck perfect for outdoor entertaining. Conveniently located near the charming village of Westport, you'll have access to boutique shops, restaurants, a winery, and more, ensuring there's always something to explore.
Property Details
Interior
Features
Main Floor
Kitchen
18.7 x 18.2open concept / professionally designed / tile floors
Bedroom Primary
17 x 18.4carpet / ensuite / walkout to balcony/deck
Living Room
12.3 x 18.6california shutters / engineered hardwood / fireplace
Bedroom
3.71 x 3.78california shutters / carpet / ensuite
Exterior
Features
Parking
Garage spaces -
Garage type -
Other parking spaces 2
Total parking spaces 2
Condo Details
Amenities
BBQs Permitted, Clubhouse, Barbecue, Elevator(s), Fitness Center, Game Room
Inclusions
Property History
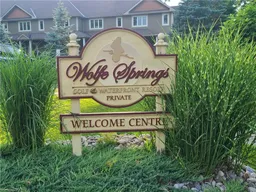 16
16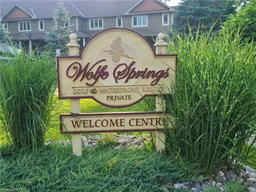 16
16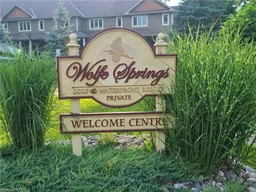 16
16
