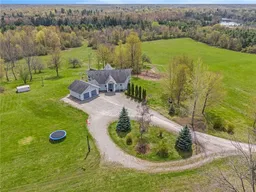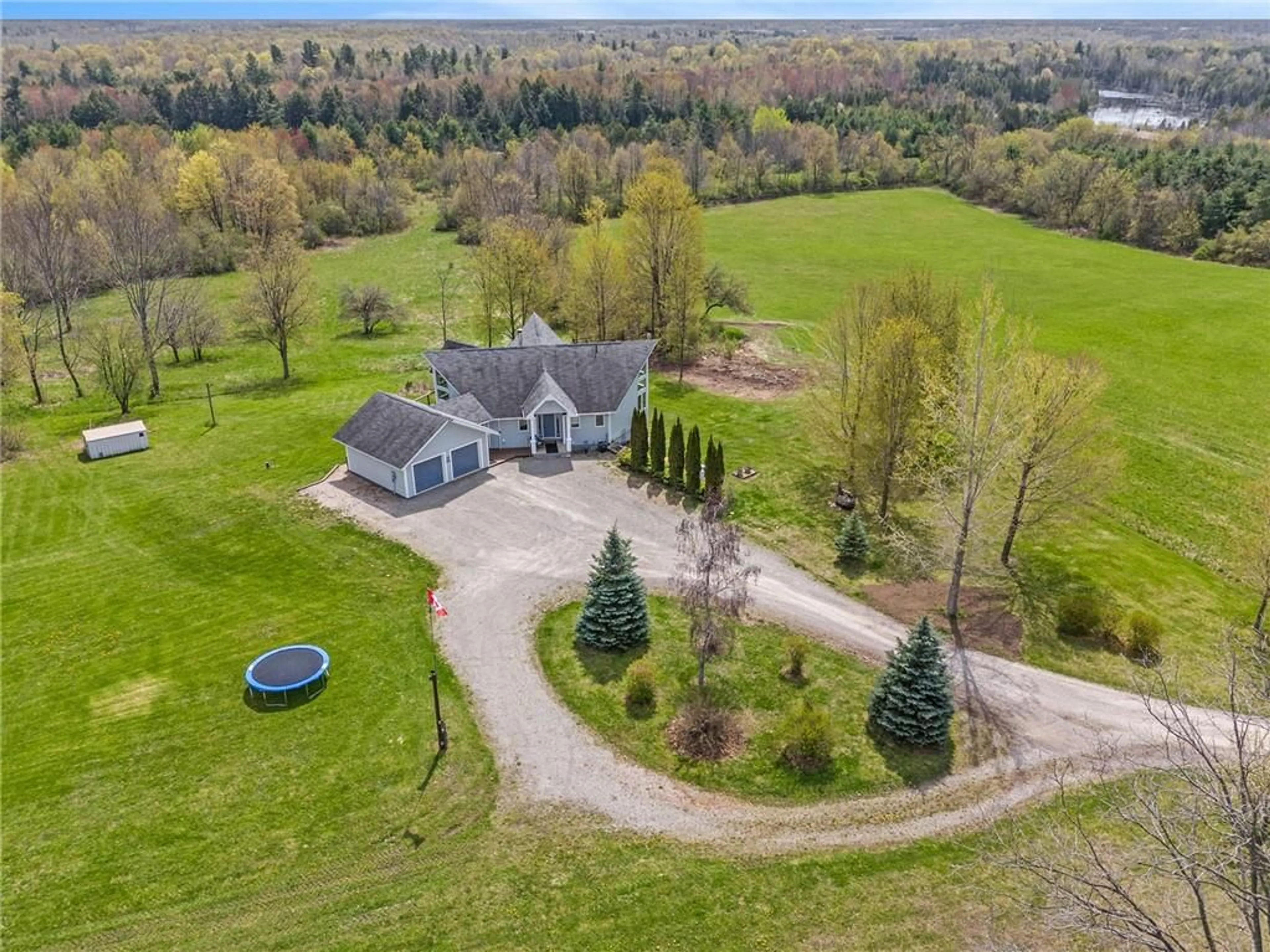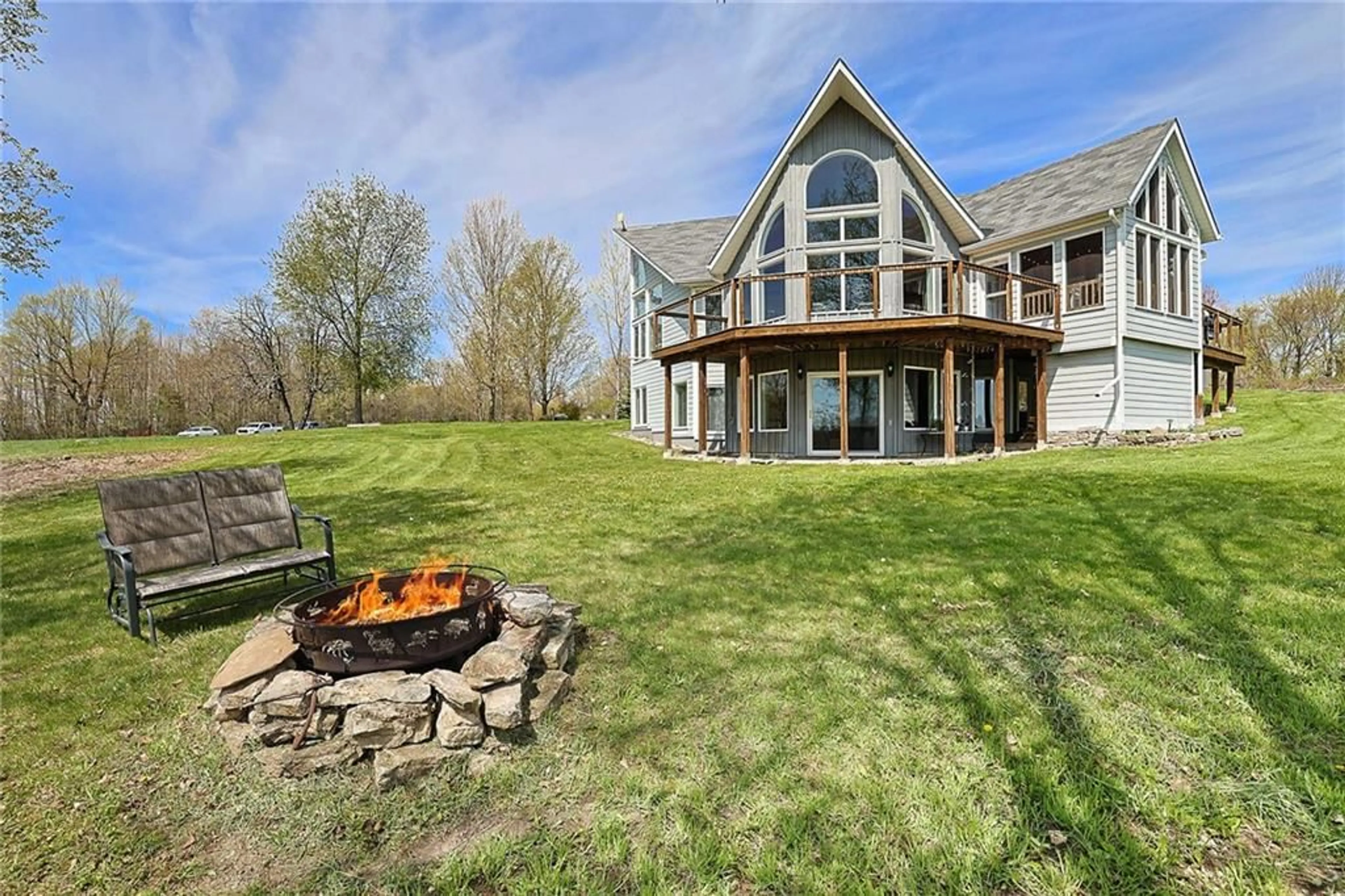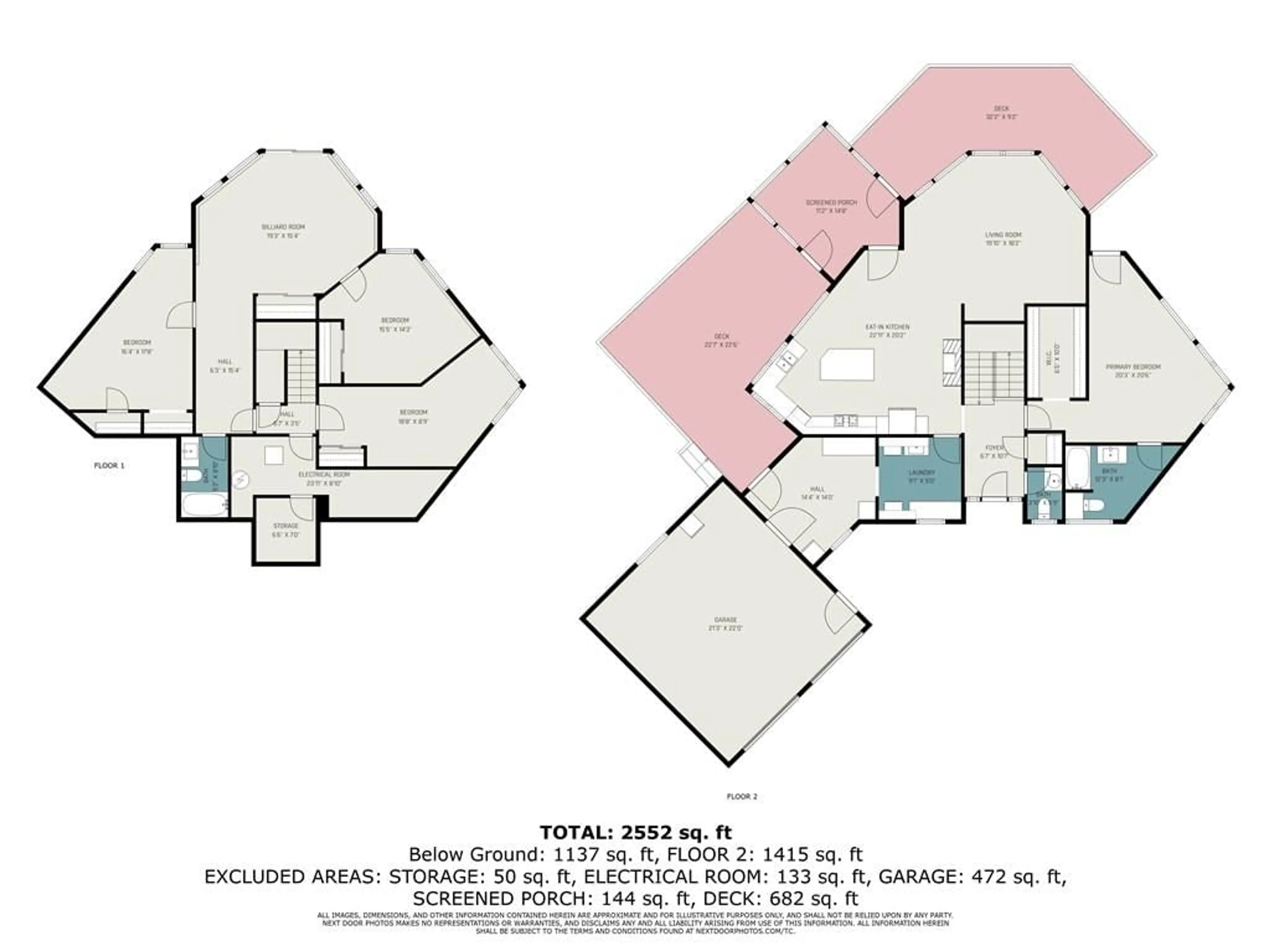4419 OLD KINGSTON Rd, Portland, Ontario K0G 1V0
Contact us about this property
Highlights
Estimated ValueThis is the price Wahi expects this property to sell for.
The calculation is powered by our Instant Home Value Estimate, which uses current market and property price trends to estimate your home’s value with a 90% accuracy rate.$1,156,000*
Price/Sqft-
Days On Market13 days
Est. Mortgage$6,438/mth
Tax Amount (2023)$4,400/yr
Description
Do you dream of laying in your cozy bed with a view of the stars? How about having your morning coffee & watching wildlife roam your property or cooking in your kitchen & having a view from every angle of snowflakes falling? Why just go to cottage country on the weekends when you can live in cottage country? This home has it all! Located on the top of a hill with a view for miles & 79.4 acres, the property includes trails, wetlands, rolling hills, bush, including mature maple trees, fruit trees & fields farmed for hay. This 4 bedroom, 3 bathroom home is a must see! With vaulted ceilings in the great room complimented by floor to ceiling windows this home has an abundance of natural lighting & a view that you have to see to believe! The kitchen has new cabinetry complimented by quartz countertops & a wood burning cook stove. The lower level has a walkout from the games room, 3 bedrooms, a bathroom & boasts in floor heating. Numerous upgrades from 2022-2024 make this home move in ready.
Property Details
Interior
Features
Main Floor
Living Rm
19'10" x 18'2"Kitchen
22'11" x 20'2"Primary Bedrm
20'6" x 20'3"Walk-In Closet
10'0" x 6'5"Exterior
Parking
Garage spaces 2
Garage type -
Other parking spaces 8
Total parking spaces 10
Property History
 30
30




